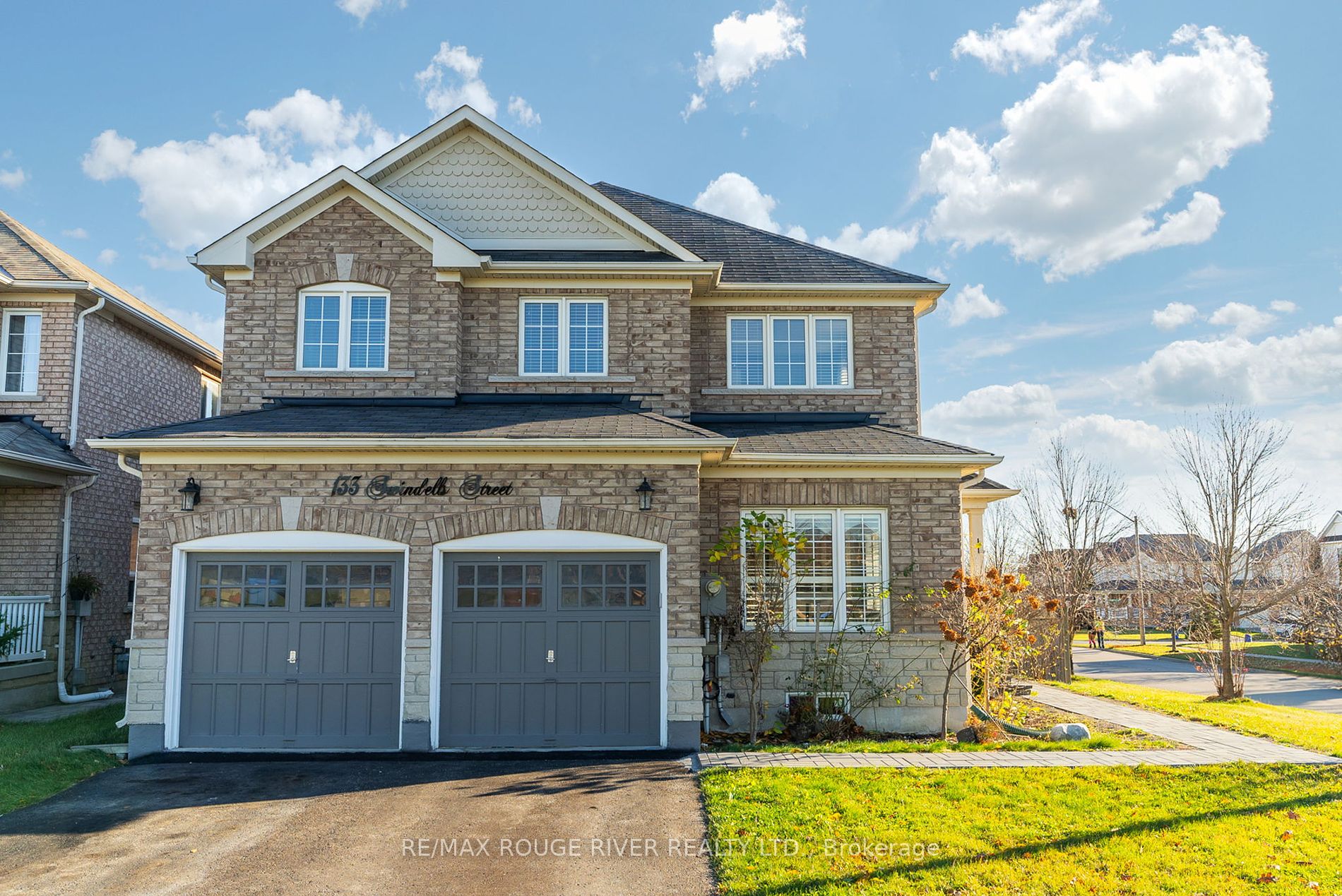Welcome to this immaculate 2-storey home over 3000 sq ft of beautifully designed living space. Featuring an all-brick and stone exterior, this spacious home offers the perfect blend of comfort and style, ideal for growing families. Step inside to discover a bright, open-concept layout with 9 ft ceilings on the main floor, creating an airy, inviting atmosphere throughout. The eat-in kitchen is a chefs dream, equipped with sleek stainless steel appliances, a breakfast bar, and a walkout to the deck perfect for entertaining or enjoying a quiet meal outdoors. The adjacent family room provides ample space for relaxation with a cozy gas fireplace, while large windows allow natural light to flood the home. The second floor features a luxurious primary suite complete with a 5-piece ensuite, offering a spa-like experience. Two additional generously sized bedrooms share a 4-piece bathroom, providing comfort and convenience for family members or guests. A fully finished basement adds even more value to this home, with a separate entrance, full kitchen, 2 bedrooms, and a full bathroom ideal for multi-generational living, guests, or expanding families. Additional highlights include a 2-car garage, plenty of storage, and modern finishes throughout. The property is situated in a highly sought-after, family-friendly neighbourhood with a school, park, and splash pad just across the street. With easy access to major highways (401 & 407), transit, shopping, and schools, this home offers both convenience and luxury. Don't miss your opportunity to own this exceptional property schedule a showing today!
133 Swindells St
Bowmanville, Clarington, Durham $1,199,999Make an offer
4+2 Beds
5 Baths
2500-3000 sqft
Attached
Garage
with 2 Spaces
with 2 Spaces
Parking for 4
E Facing
- MLS®#:
- E10423596
- Property Type:
- Detached
- Property Style:
- 2-Storey
- Area:
- Durham
- Community:
- Bowmanville
- Taxes:
- $5,849 / 2024
- Added:
- November 14 2024
- Lot Frontage:
- 48.79
- Lot Depth:
- 115.00
- Status:
- Active
- Outside:
- Brick
- Year Built:
- Basement:
- Fin W/O
- Brokerage:
- RE/MAX ROUGE RIVER REALTY LTD.
- Lot (Feet):
-
115
48
- Lot Irregularities:
- Irreg. As Per Survey-58Ft Wide Out Back
- Intersection:
- Liberty St. / Longworth Ave.
- Rooms:
- 10
- Bedrooms:
- 4+2
- Bathrooms:
- 5
- Fireplace:
- Y
- Utilities
- Water:
- Municipal
- Cooling:
- Central Air
- Heating Type:
- Forced Air
- Heating Fuel:
- Gas
| Kitchen | 3.35 x 2.74m Custom Backsplash, Breakfast Bar, Pot Lights |
|---|---|
| Breakfast | 3.35 x 2.69m Combined W/Kitchen, W/O To Deck, California Shutters |
| Family | 5.33 x 3.35m California Shutters, Gas Fireplace, O/Looks Backyard |
| Living | 4.67 x 3.04m Large Window, California Shutters, O/Looks Frontyard |
| Dining | 3.56 x 3.35m Coffered Ceiling, Large Window, Formal Rm |
| Laundry | 2.5 x 1.68m Laundry Sink, Ceramic Floor, B/I Shelves |
| Prim Bdrm | 5.64 x 4.47m 5 Pc Ensuite, W/I Closet, Broadloom |
| 2nd Br | 3.81 x 3.45m Broadloom, Large Closet, Large Window |
| 3rd Br | 4.27 x 3.04m Broadloom, Large Window, Large Closet |
| 4th Br | 4.83 x 3.81m 4 Pc Ensuite, Broadloom, Double Closet |
| Rec | 11.39 x 11.72m Laminate, 3 Pc Bath, Walk-Out |
| Kitchen | 2.69 x 3.35m Custom Backsplash, Stainless Steel Appl, Window |
Property Features
Fenced Yard
Hospital
Library
Park
Public Transit
School
Sale/Lease History of 133 Swindells St
View all past sales, leases, and listings of the property at 133 Swindells St.Neighbourhood
Schools, amenities, travel times, and market trends near 133 Swindells StBowmanville home prices
Average sold price for Detached, Semi-Detached, Condo, Townhomes in Bowmanville
Insights for 133 Swindells St
View the highest and lowest priced active homes, recent sales on the same street and postal code as 133 Swindells St, and upcoming open houses this weekend.
* Data is provided courtesy of TRREB (Toronto Regional Real-estate Board)






































