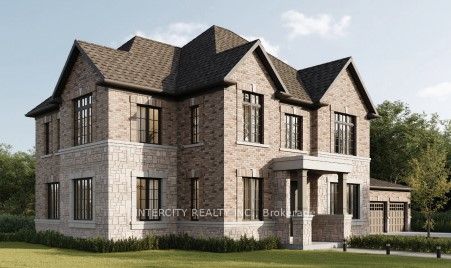Welcome to your dream home! This exquisite two-storey to be built detached, situated on a desirable corner lot, offers a blend of luxury, functionality, and timeless design. As you approach, you'll be greeted by a charming front, fully fenced courtyard measuring 28'3" x 21'. This inviting outdoor area is ideal for hosting gatherings, from cozy family evenings to lively celebrations with friends. The spacious double-car garage provides ample storage and convenience. Inside, the home boasts a grand foyer that leads to a massive family room - perfect for entertaining or relaxing with loved ones. The chef-inspired kitchen is a true highlight, featuring stunning stone countertops, an expansive island, a dedicated chef's desk, and an abundance of cupboards, making it ideal for culinary adventures. The separate dining room provides the perfect setting for family dinners or elegant gatherings. Upstairs, the large principal bedroom is a true sanctuary, complete with not one but two walk-in closets for ultimate storage. The spa-like 5-piece ensuite offers a serene escape, featuring a luxurious stone countertop, a frameless glass shower, and a freestanding soaker tub-perfect for unwinding after a long day. Additional features include 3,097 Sq. Ft., 4 Bedrooms, 4 Baths, spacious den with French doors, perfect for a home office or study. Every detail has been thoughtfully designed to provide both style and comfort. This home is a rare find and offers everything you've been searching for. Visit our Sales Center today and imagine your family enjoying this exceptional living space for years to come.
Lot 1 Bergamot Rd
Brooklin, Whitby, Durham $1,549,990Make an offer
4 Beds
4 Baths
3000-3500 sqft
Attached
Garage
with 2 Spaces
with 2 Spaces
Parking for 2
N Facing
Zoning: Residential
- MLS®#:
- E10419858
- Property Type:
- Detached
- Property Style:
- 2-Storey
- Area:
- Durham
- Community:
- Brooklin
- Taxes:
- $0 / 2024
- Added:
- November 12 2024
- Lot Frontage:
- 50.00
- Lot Depth:
- 98.00
- Status:
- Active
- Outside:
- Brick
- Year Built:
- New
- Basement:
- Full Unfinished
- Brokerage:
- INTERCITY REALTY INC.
- Lot (Feet):
-
98
50
- Lot Irregularities:
- Corner Lot
- Intersection:
- Thickson/Columbus
- Rooms:
- 9
- Bedrooms:
- 4
- Bathrooms:
- 4
- Fireplace:
- N
- Utilities
- Water:
- Municipal
- Cooling:
- None
- Heating Type:
- Forced Air
- Heating Fuel:
- Gas
| Kitchen | 4.84 x 3.68m Centre Island, Pantry, Stone Counter |
|---|---|
| Breakfast | 4.84 x 3.35m Tile Floor, Family Size Kitchen, B/I Desk |
| Family | 5.44 x 3.65m Hardwood Floor, Open Concept, Large Window |
| Dining | 4.57 x 3.65m Hardwood Floor, Large Window |
| Den | 3.65 x 3.16m Hardwood Floor, French Doors, Large Window |
| Prim Bdrm | 5.02 x 3.65m Broadloom, 5 Pc Ensuite, W/I Closet |
| 2nd Br | 3.96 x 3.16m Broadloom, 3 Pc Ensuite, W/I Closet |
| 3rd Br | 3.35 x 3.35m Broadloom, 5 Pc Ensuite, Semi Ensuite |
| 4th Br | 3.53 x 3.2m Broadloom, 5 Pc Ensuite, Semi Ensuite |
| Mudroom | 0 Tile Floor, W/O To Garden, W/I Closet |
| Laundry | 0 Tile Floor, Separate Rm, Laundry Sink |
| Foyer | 0 Tile Floor, Closet |
Sale/Lease History of Lot 1 Bergamot Rd
View all past sales, leases, and listings of the property at Lot 1 Bergamot Rd.Neighbourhood
Schools, amenities, travel times, and market trends near Lot 1 Bergamot RdBrooklin home prices
Average sold price for Detached, Semi-Detached, Condo, Townhomes in Brooklin
Insights for Lot 1 Bergamot Rd
View the highest and lowest priced active homes, recent sales on the same street and postal code as Lot 1 Bergamot Rd, and upcoming open houses this weekend.
* Data is provided courtesy of TRREB (Toronto Regional Real-estate Board)
