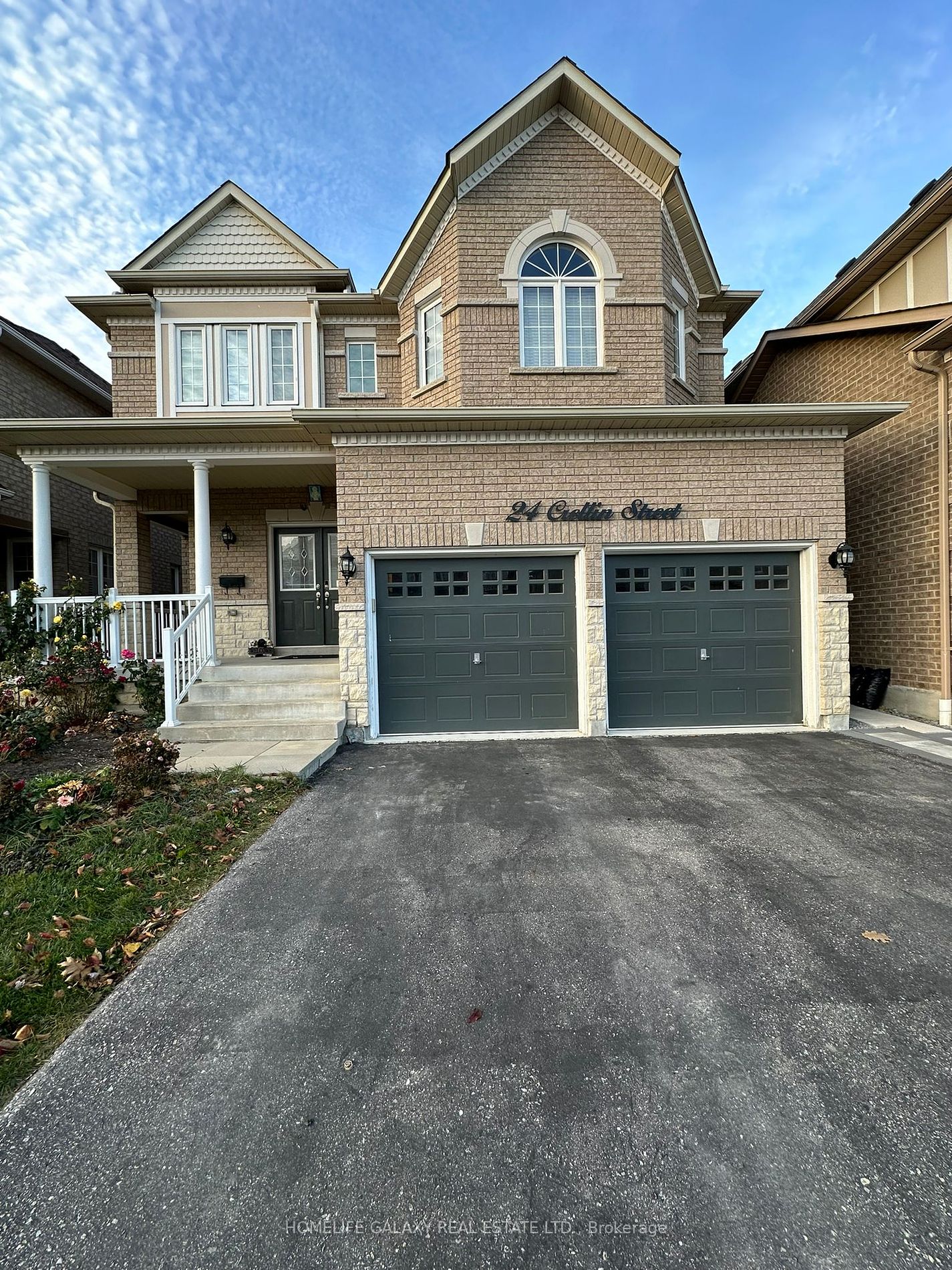Beautiful 3 Bedroom, 4 Washroom detached John Boddy house. Hardwood Floor Throughout Main & 2nd Floor. Office room, Laundry room on the main floor & media room on the second floor with double closet which can be converted as a 4th bedroom. Pot Lights, Crown moldings, california shutters, stone interlocking & many more. Close to School, short walks to Lakeside park, waterfront trails, Shopping plaza, Go station & Hwy 401.
Stainless Steel: Fridge, Gas Stove, B/I Dishwasher. Washer & Dryer. All Window Coverings, All Electrical Light Fixtures.















