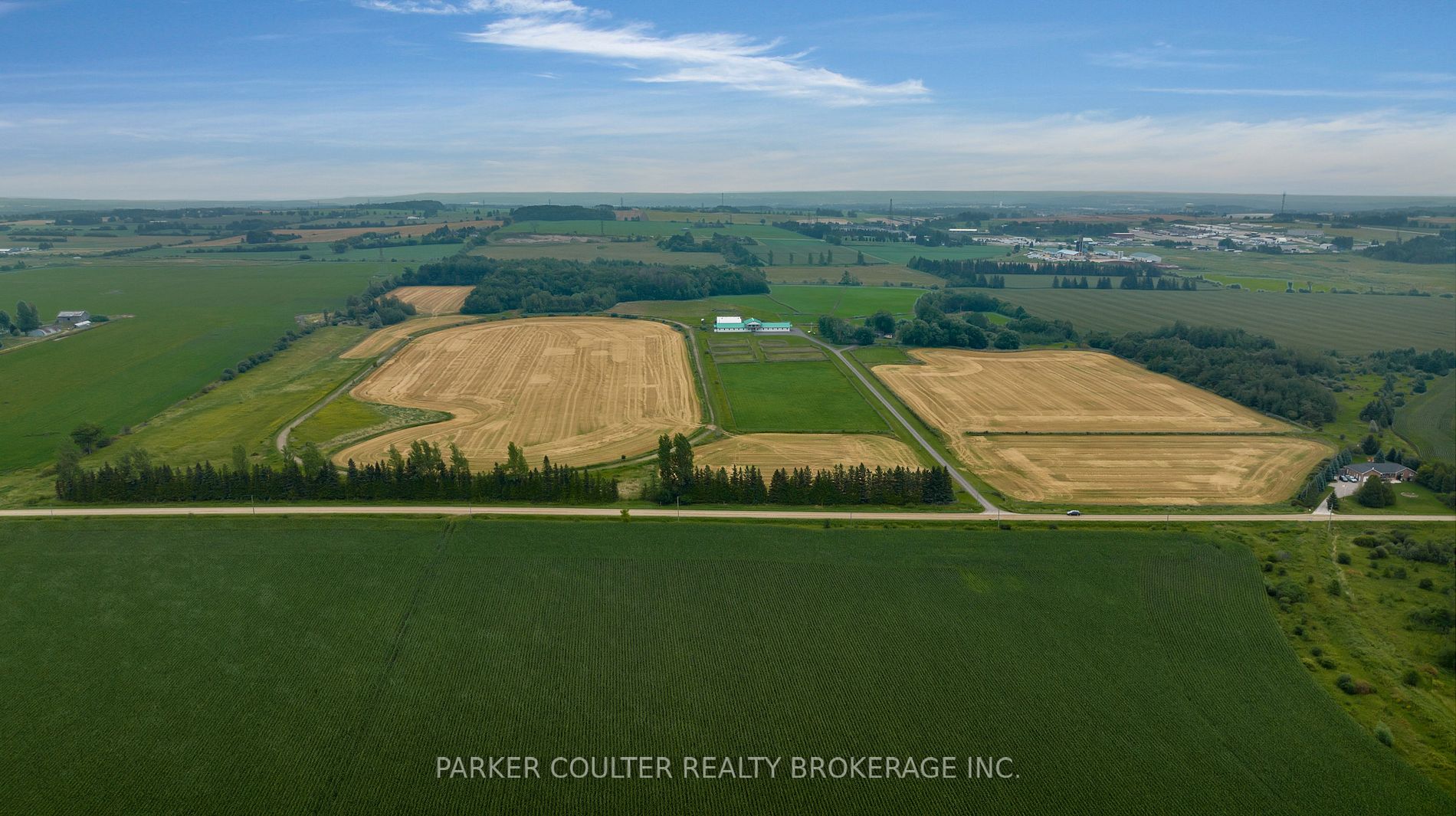Nestled upon 108.771 acres of gently rolling land outside the Greenbelt, this agricultural-zoned sanctuary lies close to modern amenities. Just 4 miles W of Orangeville and a mile N of Hwy 109, its prime position next to the industrial lands on County Rd 11 and the proximity to the Farmington employment area underscore its future development potential. The house, built in 1995, spans approx 3,000 sq ft with 4 bedrooms, 3 baths, and a capacious 3-car garage. Recent upgrades include roof 2017, furnace 2016, water heater 2015, upgraded well system/water purification 2021, and eaves 2017. Its interior exudes warmth with solid hardwood floors, 9 ceilings, and bay windows. A modern kitchen and large deck overlooking the estate. Home is fitted with a generator. Above the barn, there's a stunning apartment spanning 1,748 sq ft with 3 bedrooms and 1 bath. Featuring soaring cathedral ceilings, solid maple cabinets, hardwood floors, and an inviting 8 x 38 covered deck that offers panoramic sunset views. The Dutch Masters Barn design constructed in 2003 is fully insulated and houses 24 stalls with top-tier amenities. Featuring double wash stall, designated rooms for feed and equipment storage, heated washroom, a tactfully designed tack room, and an adjoining laundry/furnace room with direct access to the apartment. Equestrian enthusiasts will be drawn to the professionally installed 6-furlong training track. This venue harks back to the estate's illustrious history as a breeding, training, and racing center. Additionally you will find a commodious hay barn stands ready, alongside an equipment storage barn equipped with an extensive electrical capacity. And, for practical needs, there's a concrete-block-lined manure storage area. The estate's pastures are vast and well-maintained. With approximately 19,000 linear feet of three-board oak fencing, 8 distinct paddocks, a 70 round pen, and 5 expansive pastures. Currently approx 60 workable acres with room to expand.
433143 4 Line
Rural Amaranth, Amaranth, Dufferin $4,850,000Make an offer
4+3 Beds
4 Baths
Parking for 20
E Facing
Zoning: A-1
- MLS®#:
- X9353333
- Property Type:
- Farm
- Property Style:
- 2-Storey
- Area:
- Dufferin
- Community:
- Rural Amaranth
- Taxes:
- $5,951 / 2023
- Added:
- September 17 2024
- Lot Frontage:
- 1631.22
- Lot Depth:
- 2506.15
- Status:
- Active
- Outside:
- Brick
- Year Built:
- Basement:
- Full Part Fin
- Brokerage:
- PARKER COULTER REALTY BROKERAGE INC.
- Lot (Feet):
-
2506
1631
BIG LOT
- Intersection:
- 433143 4th Line, Amaranth
- Rooms:
- 20
- Bedrooms:
- 4+3
- Bathrooms:
- 4
- Fireplace:
- Y
- Utilities
- Water:
- Well
- Cooling:
- Heating Type:
- Forced Air
- Heating Fuel:
- Propane
| Dining | 4.01 x 3.38m |
|---|---|
| Family | 5.61 x 3.38m |
| Living | 5.64 x 3.35m |
| Kitchen | 7.01 x 3.35m |
| Mudroom | 4.7 x 4.09m |
| Bathroom | 0 3 Pc Bath |
| Br | 4.62 x 3.35m |
| Br | 3.76 x 3.35m |
| Br | 3.78 x 3.07m |
| Br | 4.65 x 3.68m |
| Bathroom | 0 4 Pc Bath |
| Bathroom | 0 x -2m 4 Pc Ensuite |
Listing Description
Sale/Lease History of 433143 4 Line
View all past sales, leases, and listings of the property at 433143 4 Line.Neighbourhood
Schools, amenities, travel times, and market trends near 433143 4 LineRural Amaranth home prices
Average sold price for Detached, Semi-Detached, Condo, Townhomes in Rural Amaranth
Insights for 433143 4 Line
View the highest and lowest priced active homes, recent sales on the same street and postal code as 433143 4 Line, and upcoming open houses this weekend.
* Data is provided courtesy of TRREB (Toronto Regional Real-estate Board)






































