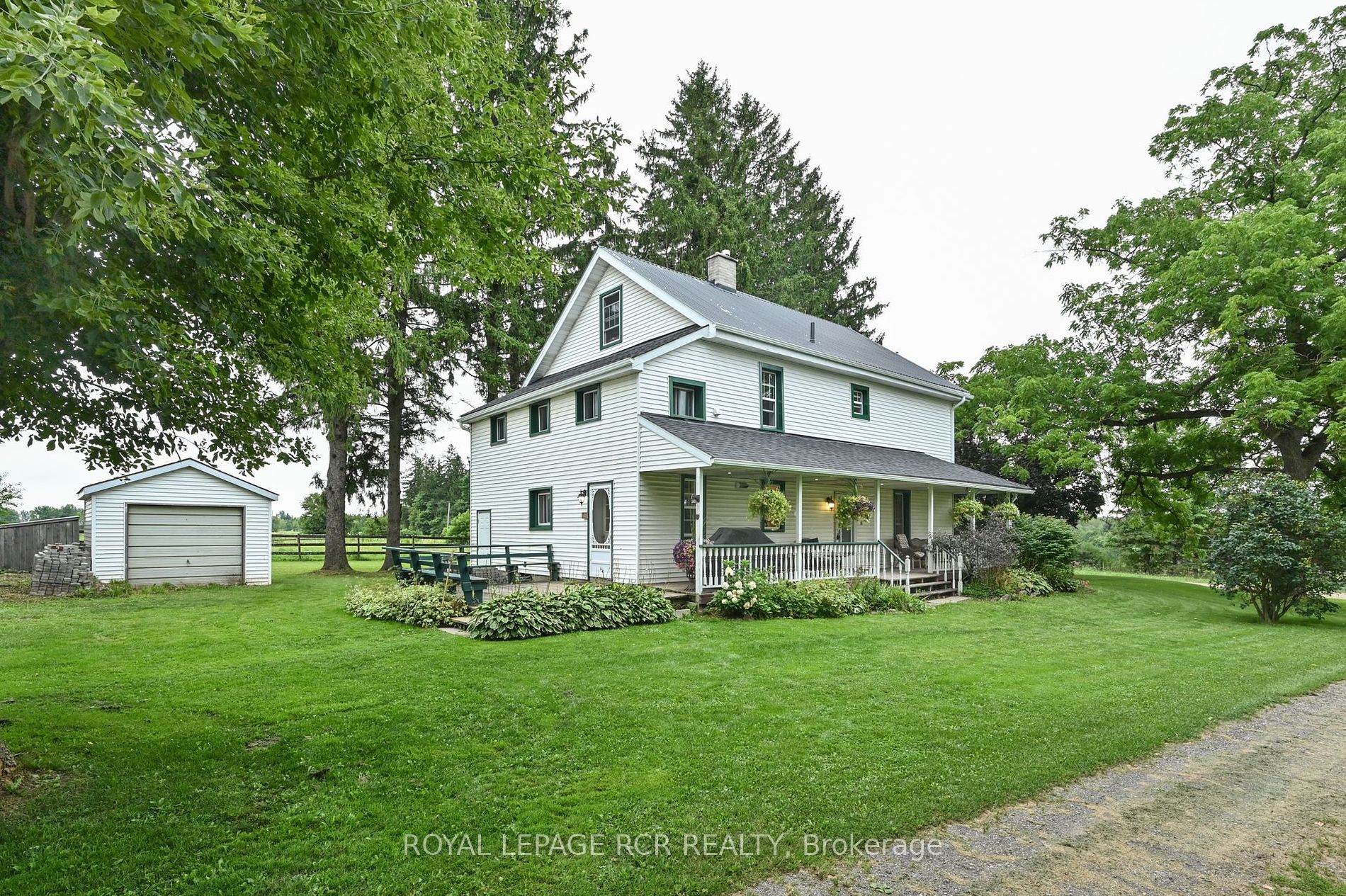Beautiful working horse farm in the heart of Amaranth - minutes to Orangeville, HWY 10. 4 bedroom farm house that has seen many renos c/w large principle rooms, 2 staircases, large country porch and the list goes on. Large barn with set up for horses with paddock areas - large 30x40 steel shed with 2 roll up doors. The 97+ acres is made up of approx. 15 acres of bush with trails, 65 acres of great farmland rented to local farmer - These farms are rare, don't delay.
294066 8th Line
Rural Amaranth, Amaranth, Dufferin $2,690,000Make an offer
4 Beds
2 Baths
2500-3000 sqft
Detached
Garage
with 2 Spaces
with 2 Spaces
Parking for 10
W Facing
- MLS®#:
- X9250469
- Property Type:
- Detached
- Property Style:
- 2 1/2 Storey
- Area:
- Dufferin
- Community:
- Rural Amaranth
- Taxes:
- $4,637.23 / 2024
- Added:
- August 12 2024
- Lot Frontage:
- 98.70
- Lot Depth:
- 0.00
- Status:
- Active
- Outside:
- Alum Siding
- Year Built:
- 51-99
- Basement:
- Full
- Brokerage:
- ROYAL LEPAGE RCR REALTY
- Lot Irregularities:
- more or less
- Intersection:
- 8th Line and 10
- Rooms:
- 10
- Bedrooms:
- 4
- Bathrooms:
- 2
- Fireplace:
- Y
- Utilities
- Water:
- Well
- Cooling:
- None
- Heating Type:
- Forced Air
- Heating Fuel:
- Propane
| Kitchen | 3.65 x 3.81m Open Concept, Quartz Counter, Centre Island |
|---|---|
| Family | 3.81 x 5.48m Wood Stove, Stone Fireplace |
| Living | 3.5 x 6.96m Hardwood Floor |
| Dining | 3.16 x 6.96m Hardwood Floor |
| Prim Bdrm | 3.84 x 4.54m Closet |
| 2nd Br | 3.41 x 3.96m Closet |
| 3rd Br | 3.41 x 3.53m Closet |
| 4th Br | 3.16 x 3.74m |
| Laundry | 2.07 x 8.83m |
| Rec | 0 |
| Mudroom | 1.82 x 2.7m |
Property Features
Rolling
Wooded/Treed
Sale/Lease History of 294066 8th Line
View all past sales, leases, and listings of the property at 294066 8th Line.Neighbourhood
Schools, amenities, travel times, and market trends near 294066 8th LineRural Amaranth home prices
Average sold price for Detached, Semi-Detached, Condo, Townhomes in Rural Amaranth
Insights for 294066 8th Line
View the highest and lowest priced active homes, recent sales on the same street and postal code as 294066 8th Line, and upcoming open houses this weekend.
* Data is provided courtesy of TRREB (Toronto Regional Real-estate Board)





































