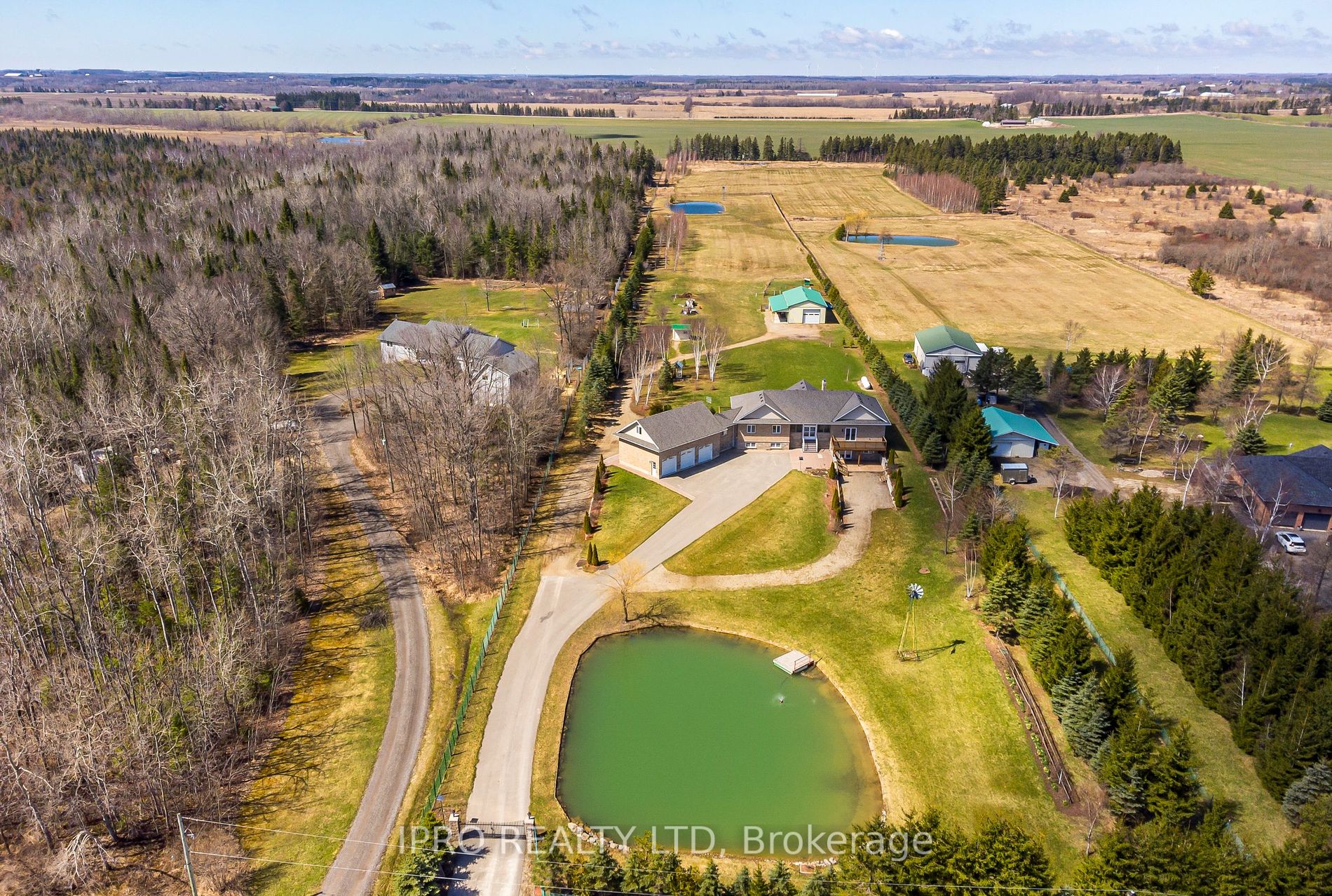Connect with Agent

434424 4 Line
Rural Amaranth, Amaranth, Dufferin, L9W 0P4Local rules require you to be signed in to see this listing details.
Local rules require you to be signed in to see this listing details.
Clear View
Fenced Yard
Lake/Pond
Level
