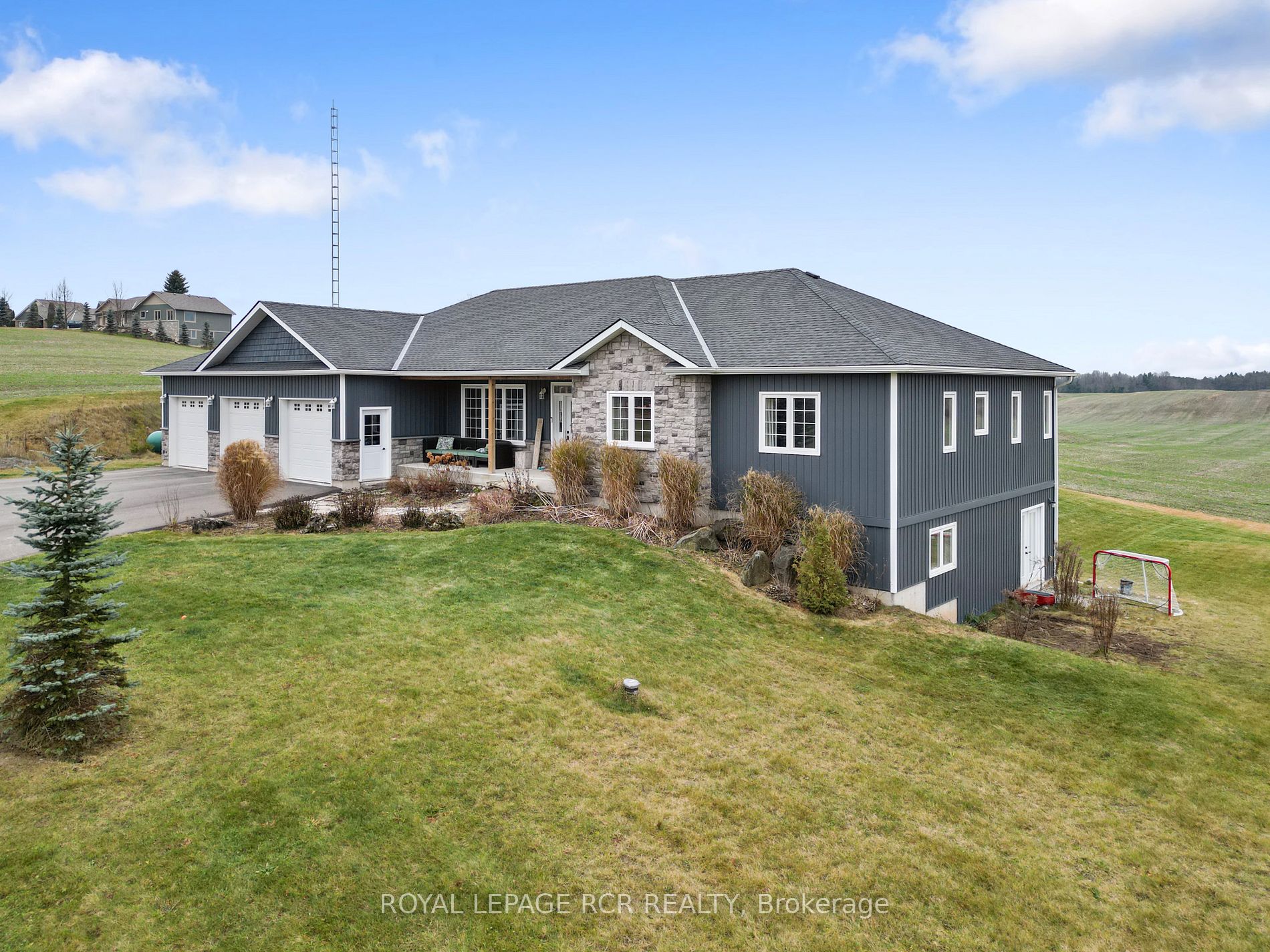Fabulous open concept bungalow, ideal for family gatherings and entertaining. 3+1 bedrooms, 4 bathrooms. Primary bedroom includes a large walk-in closet and spa like 5pc ensuite. Walkout to fabulous deck and pool. Stunning rolling hill views. Full walkout basement ready for your finishing touches. Triple car garage. Incredible 2 acre lot offering maximum privacy. 15 mins to Fergus, 15 mins to Orangeville.
151116 12 Line
Rural East Garafraxa, East Garafraxa, Dufferin $1,999,000Make an offer
3+1 Beds
4 Baths
2000-2500 sqft
Attached
Garage
with 3 Spaces
with 3 Spaces
Parking for 8
W Facing
Pool!
- MLS®#:
- X11822045
- Property Type:
- Detached
- Property Style:
- Bungalow
- Area:
- Dufferin
- Community:
- Rural East Garafraxa
- Taxes:
- $8,500 / 2024
- Added:
- November 30 2024
- Lot Frontage:
- 300.30
- Lot Depth:
- 300.30
- Status:
- Active
- Outside:
- Stone
- Year Built:
- 0-5
- Basement:
- Full W/O
- Brokerage:
- ROYAL LEPAGE RCR REALTY
- Lot (Feet):
-
300
300
BIG LOT
- Intersection:
- 12th Line N. Of Townline
- Rooms:
- 7
- Bedrooms:
- 3+1
- Bathrooms:
- 4
- Fireplace:
- N
- Utilities
- Water:
- Well
- Cooling:
- Central Air
- Heating Type:
- Forced Air
- Heating Fuel:
- Propane
| Dining | 5.86 x 3.53m Laminate, Combined W/Kitchen |
|---|---|
| Kitchen | 7.24 x 3.96m Quartz Counter, Eat-In Kitchen |
| Living | 7 x 5.16m Laminate, W/O To Deck |
| Prim Bdrm | 5.02 x 4.17m Laminate, W/I Closet, 5 Pc Ensuite |
| Br | 4.24 x 2.99m Laminate |
| Br | 3.63 x 3.25m Closet |
| Laundry | 2.64 x 2.44m Closet |
| Br | 4.24 x 3.33m Laminate, W/I Closet |
Listing Description
Property Features
Clear View
Rolling
School Bus Route
Sale/Lease History of 151116 12 Line
View all past sales, leases, and listings of the property at 151116 12 Line.Neighbourhood
Schools, amenities, travel times, and market trends near 151116 12 LineRural East Garafraxa home prices
Average sold price for Detached, Semi-Detached, Condo, Townhomes in Rural East Garafraxa
Insights for 151116 12 Line
View the highest and lowest priced active homes, recent sales on the same street and postal code as 151116 12 Line, and upcoming open houses this weekend.
* Data is provided courtesy of TRREB (Toronto Regional Real-estate Board)



































