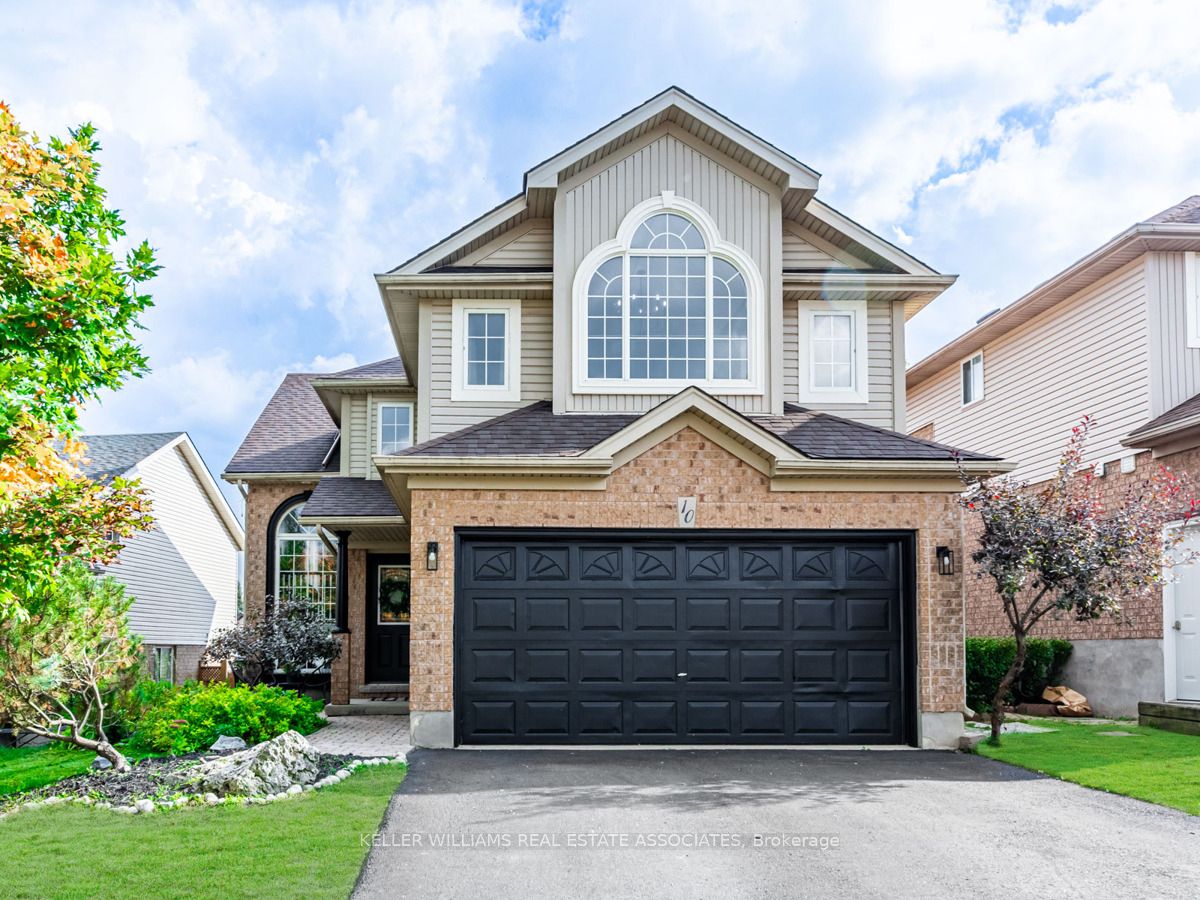Immerse yourself in luxury with this breathtaking open-concept masterpiece, meticulously renovated with top-tier finishes throughout. Offering over 2,500 square feet of flawless living space, this 3+2 bedroom, 3 bathroom home has every feature you've been dreaming of. Gleaming hardwood floors span the sunlit main and upper levels, effortlessly flowing through the expansive open-concept living and dining areas into the designer kitchen. The kitchen is a showstopper, featuring custom cabinetry, premium appliances, a striking barnwood range hood, and a generous breakfast island that opens up to a brand-new patio deck, complete with built-in lighting, perfect for entertaining. The main level boasts three generously sized bedrooms, including a lavish primary suite with a walk-in closet and a luxurious ensuite bath with premium finishes. Downstairs, the fully finished lower level offers incredible in-law suite potential, featuring a bright and airy living space with a cozy gas fireplace, two spacious bedrooms, and a full bathroom. The exterior is equally impressive, with a beautifully landscaped yard, new patio stones, and a stylish seating area. With direct entry from the two-car garage and proximity to major amenities, this home effortlessly blends modern luxury with everyday convenience. Move in and make this extraordinary house your home.
10 Appleton Dr
Orangeville, Orangeville, Dufferin $1,124,900Make an offer
3+2 Beds
3 Baths
2000-2500 sqft
Built-In
Garage
with 2 Spaces
with 2 Spaces
Parking for 2
S Facing
- MLS®#:
- W11822594
- Property Type:
- Detached
- Property Style:
- 2-Storey
- Area:
- Dufferin
- Community:
- Orangeville
- Taxes:
- $6,085.80 / 2024
- Added:
- December 02 2024
- Lot Frontage:
- 47.71
- Lot Depth:
- 110.72
- Status:
- Active
- Outside:
- Brick
- Year Built:
- 16-30
- Basement:
- Finished Full
- Brokerage:
- KELLER WILLIAMS REAL ESTATE ASSOCIATES
- Lot (Feet):
-
110
47
- Intersection:
- Hunter/Appleton
- Rooms:
- 6
- Bedrooms:
- 3+2
- Bathrooms:
- 3
- Fireplace:
- Y
- Utilities
- Water:
- Municipal
- Cooling:
- Central Air
- Heating Type:
- Forced Air
- Heating Fuel:
- Gas
| Living | 3.2 x 4.8m Hardwood Floor, Picture Window, Open Concept |
|---|---|
| Dining | 3.15 x 4.8m Hardwood Floor, Open Concept |
| Kitchen | 3.28 x 3.02m Hardwood Floor, Stainless Steel Appl, Quartz Counter |
| Breakfast | 3.91 x 3.64m Hardwood Floor, Centre Island, W/O To Deck |
| Prim Bdrm | 4.88 x 5.64m Hardwood Floor, 3 Pc Ensuite, W/I Closet |
| 2nd Br | 2.95 x 3.3m Hardwood Floor, Large Closet |
| 3rd Br | 3.32 x 3.3m Hardwood Floor, Large Closet |
| 4th Br | 5.64 x 5.66m Laminate, W/I Closet, Open Concept |
| 5th Br | 3.84 x 4.37m Laminate |
| Family | 3.96 x 3.94m Laminate, Semi Ensuite |
Sale/Lease History of 10 Appleton Dr
View all past sales, leases, and listings of the property at 10 Appleton Dr.Neighbourhood
Schools, amenities, travel times, and market trends near 10 Appleton DrOrangeville home prices
Average sold price for Detached, Semi-Detached, Condo, Townhomes in Orangeville
Insights for 10 Appleton Dr
View the highest and lowest priced active homes, recent sales on the same street and postal code as 10 Appleton Dr, and upcoming open houses this weekend.
* Data is provided courtesy of TRREB (Toronto Regional Real-estate Board)

































