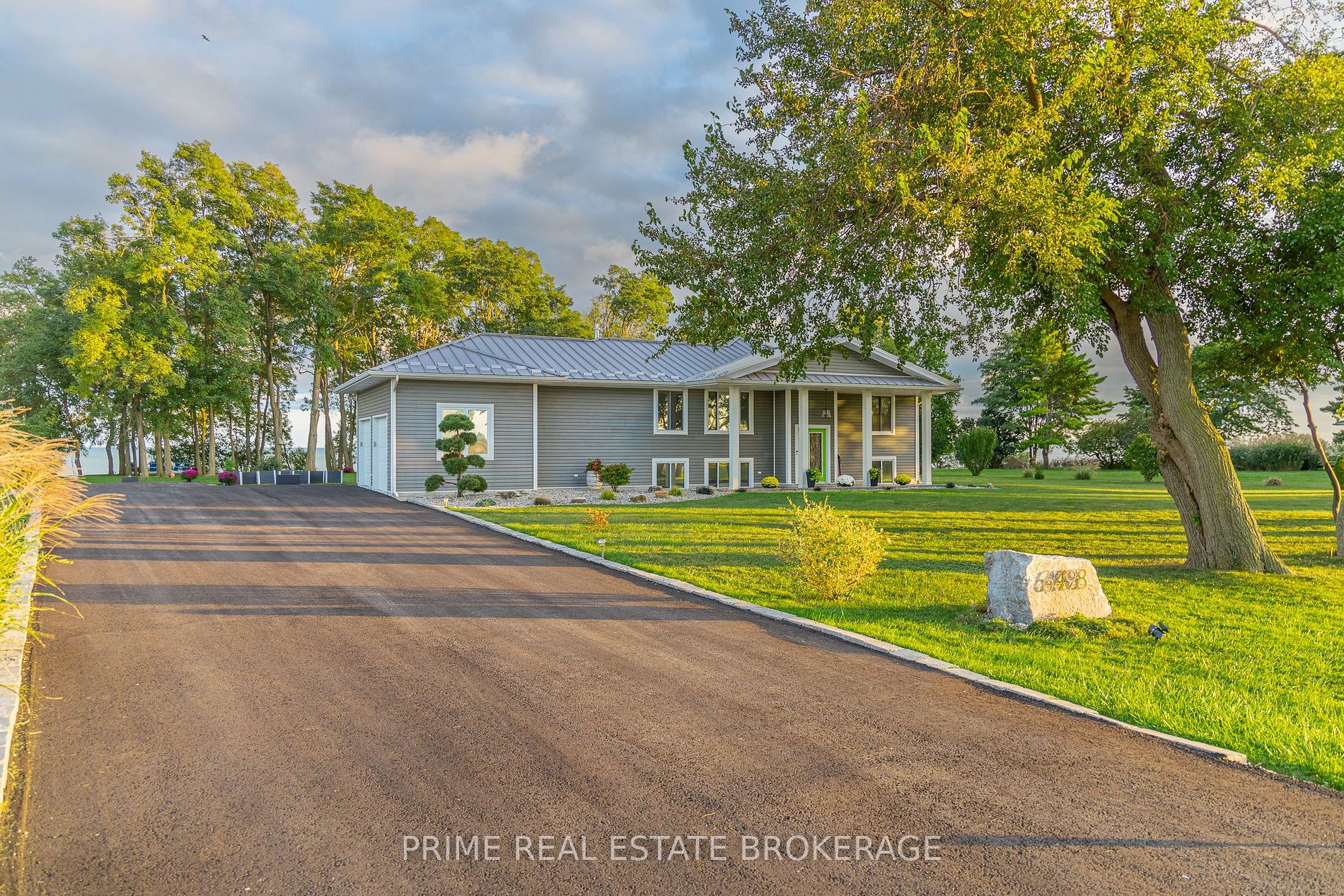Connect with Agent

6498 Talbot Tr
Raleigh, Chatham-Kent, Chatham-Kent, N0P 1W0Local rules require you to be signed in to see this listing details.
Local rules require you to be signed in to see this listing details.
Beach
Golf
Lake/Pond
Wooded/Treed
