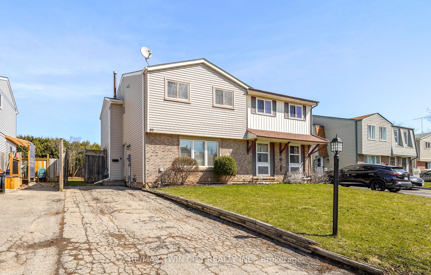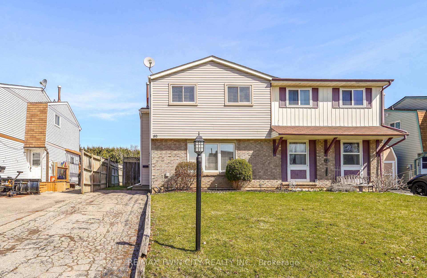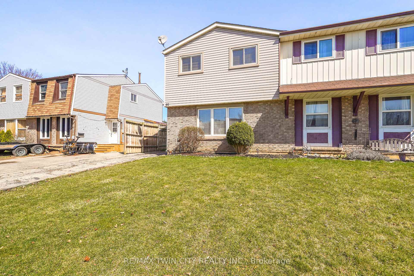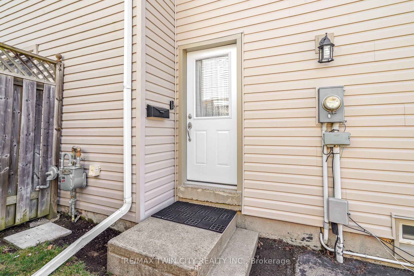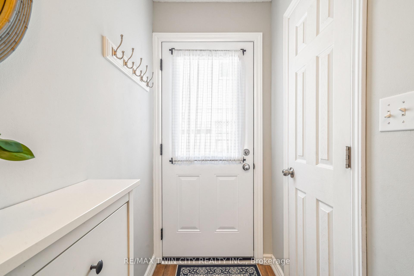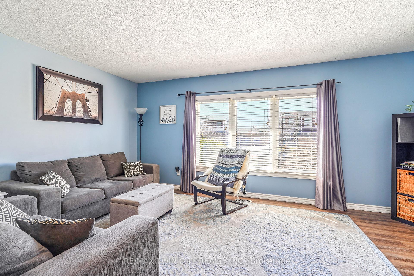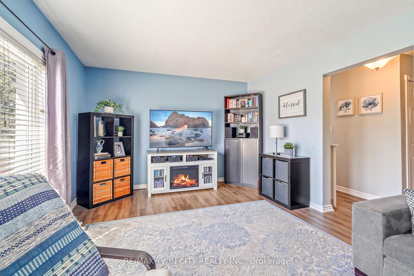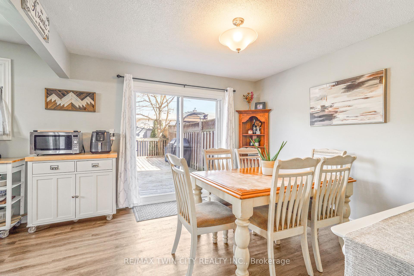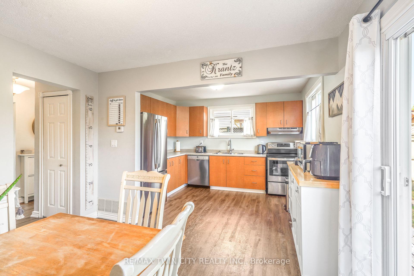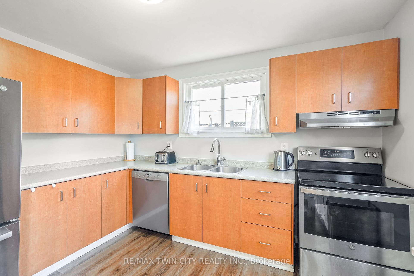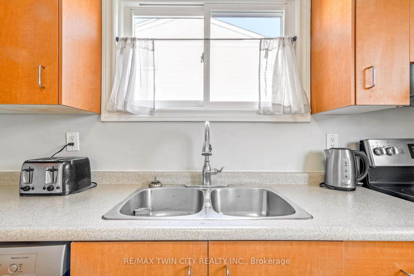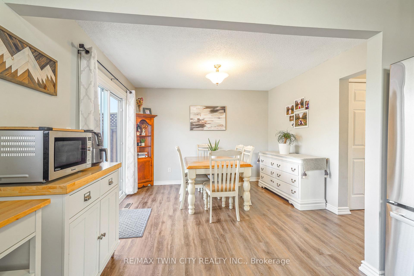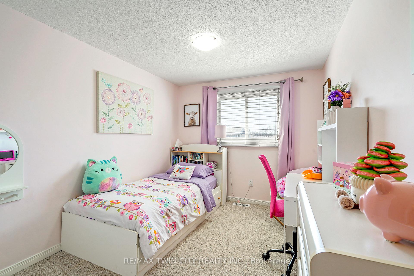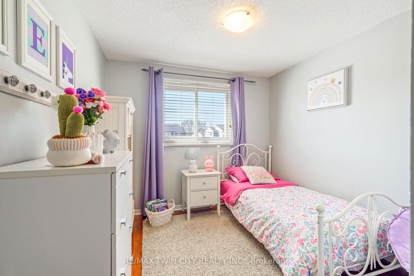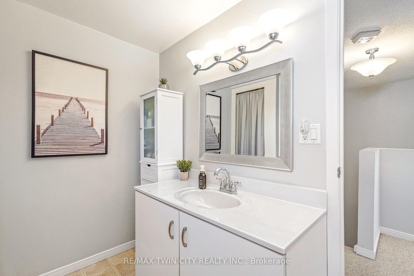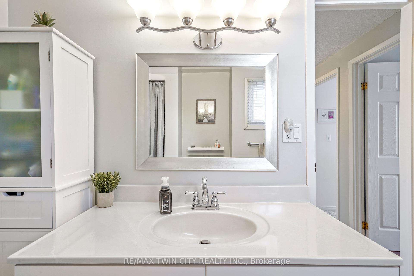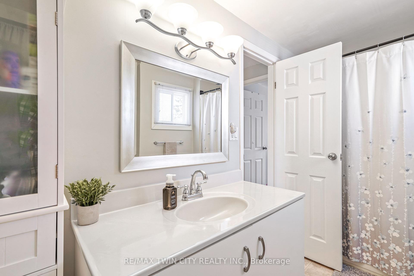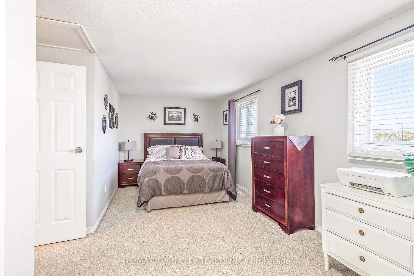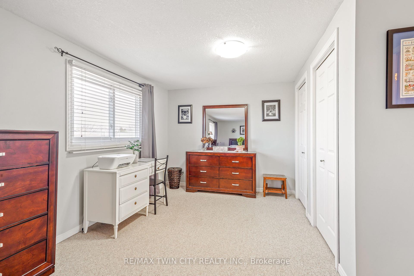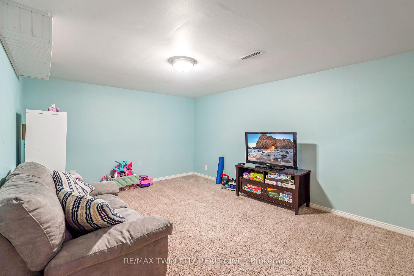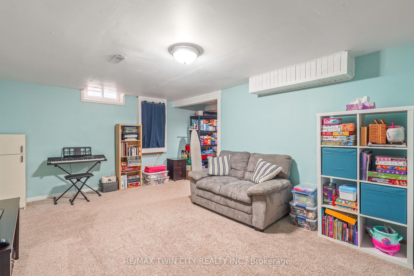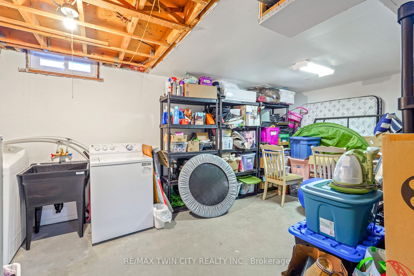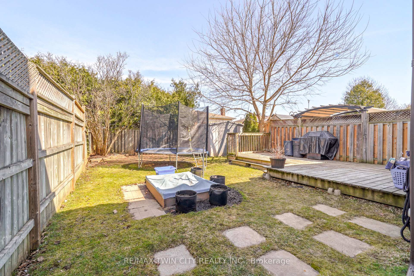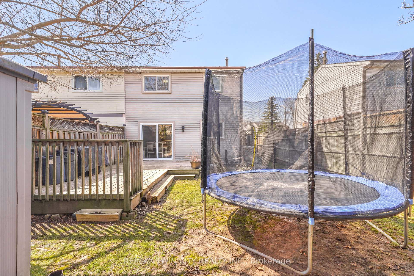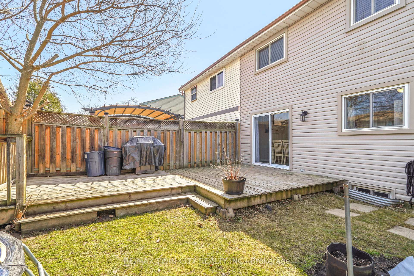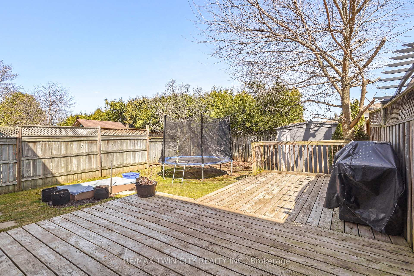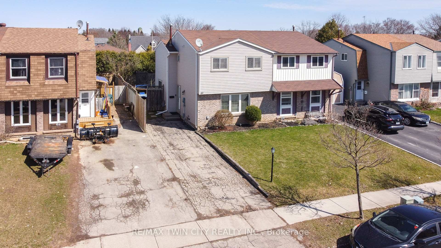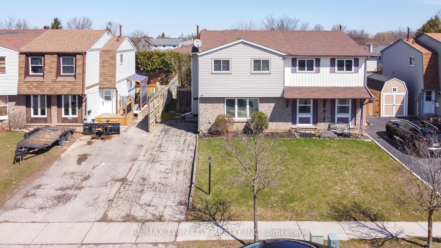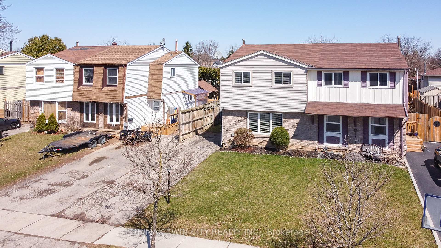A Beautiful North End Home! Check out this immaculate move-in ready home sitting on a quiet street in a great North End neighbourhood featuring an inviting entrance for greeting your guests, a bright living room for entertaining with a large window that allows plenty of natural light and attractive luxury vinyl plank flooring, a spacious eat-in kitchen with stainless steel appliances and patio doors leading out to a large deck in the fully fenced backyard, and a convenient 2pc. bathroom completes the main level. Head upstairs where you'll find generous-sized bedrooms, including a huge master bedroom and a pristine 4pc. bathroom with a modern vanity. The basement boasts a cozy recreation room and there is plenty of storage space. You can enjoy summer barbecues with your family and friends in the private backyard. Updates include a new roof in 2015, new windows in 2014, new furnace in 2019, new central air in 2019, new front door in 2023, new luxury vinyl plank flooring in 2022, and more. A beautifully updated home in an excellent North End neighbourhood that's close to parks, schools, trails for hiking and biking, shopping, and highway access.
Dishwasher, Refrigerator, Stove, Washer, Dryer, All Window Blinds, IKEA Shoe Organizer in Foyer, Storage Shed in Backyard.
