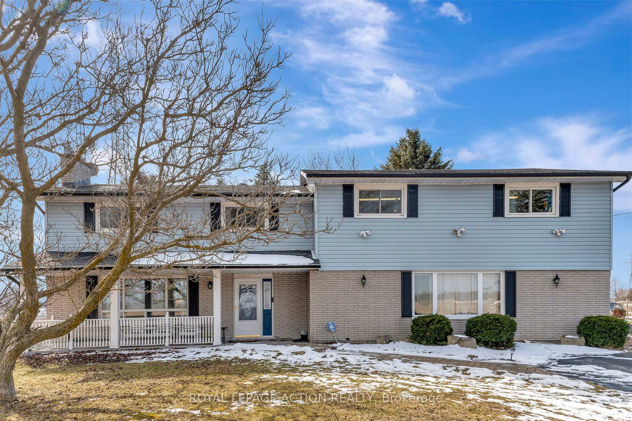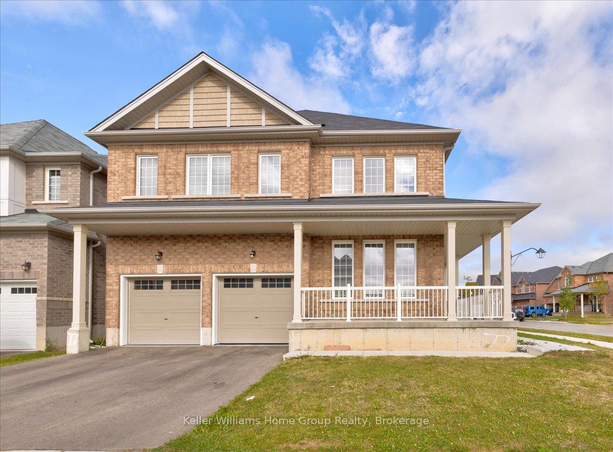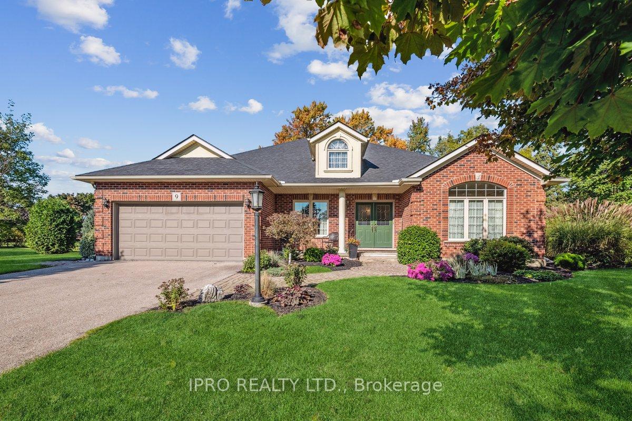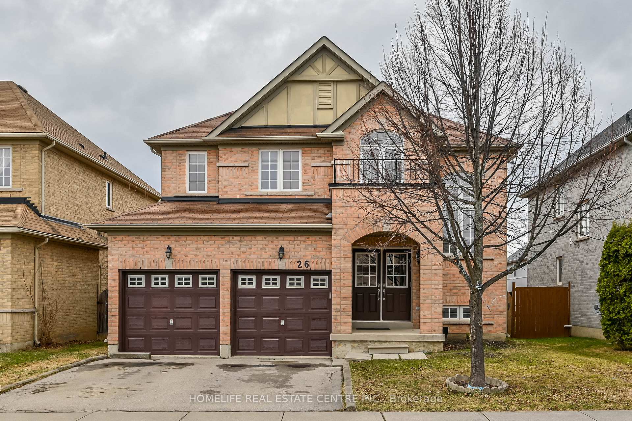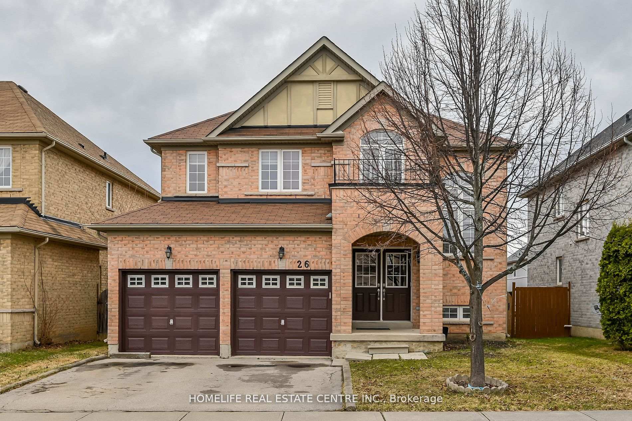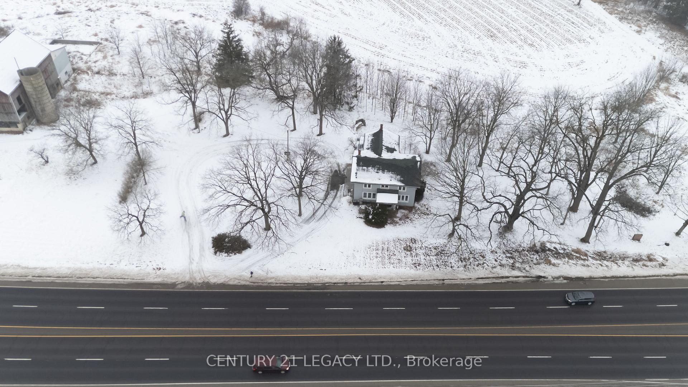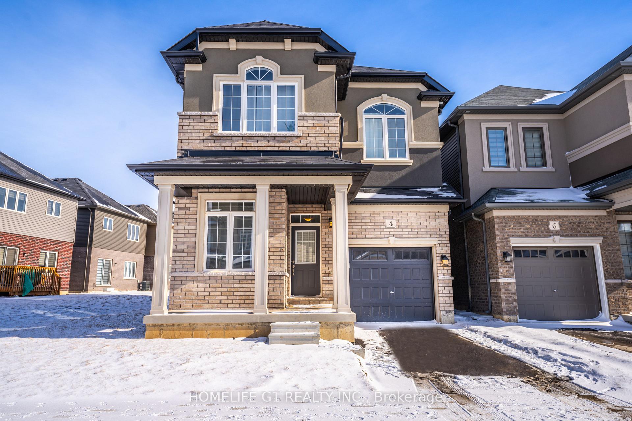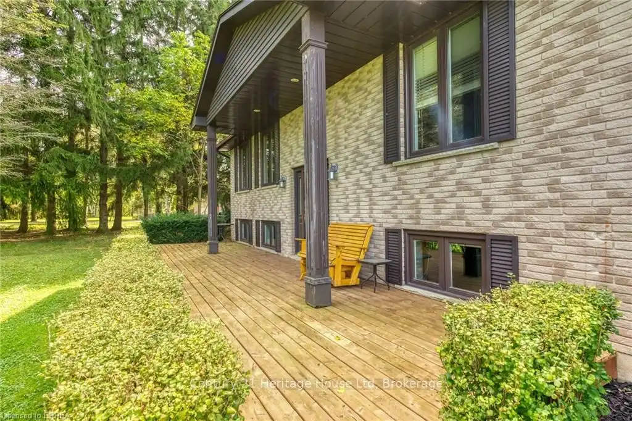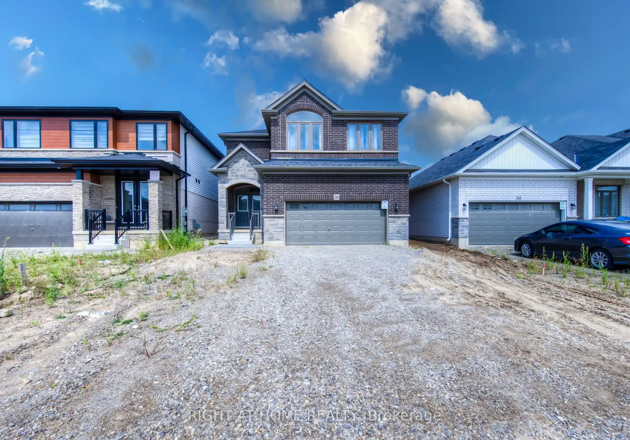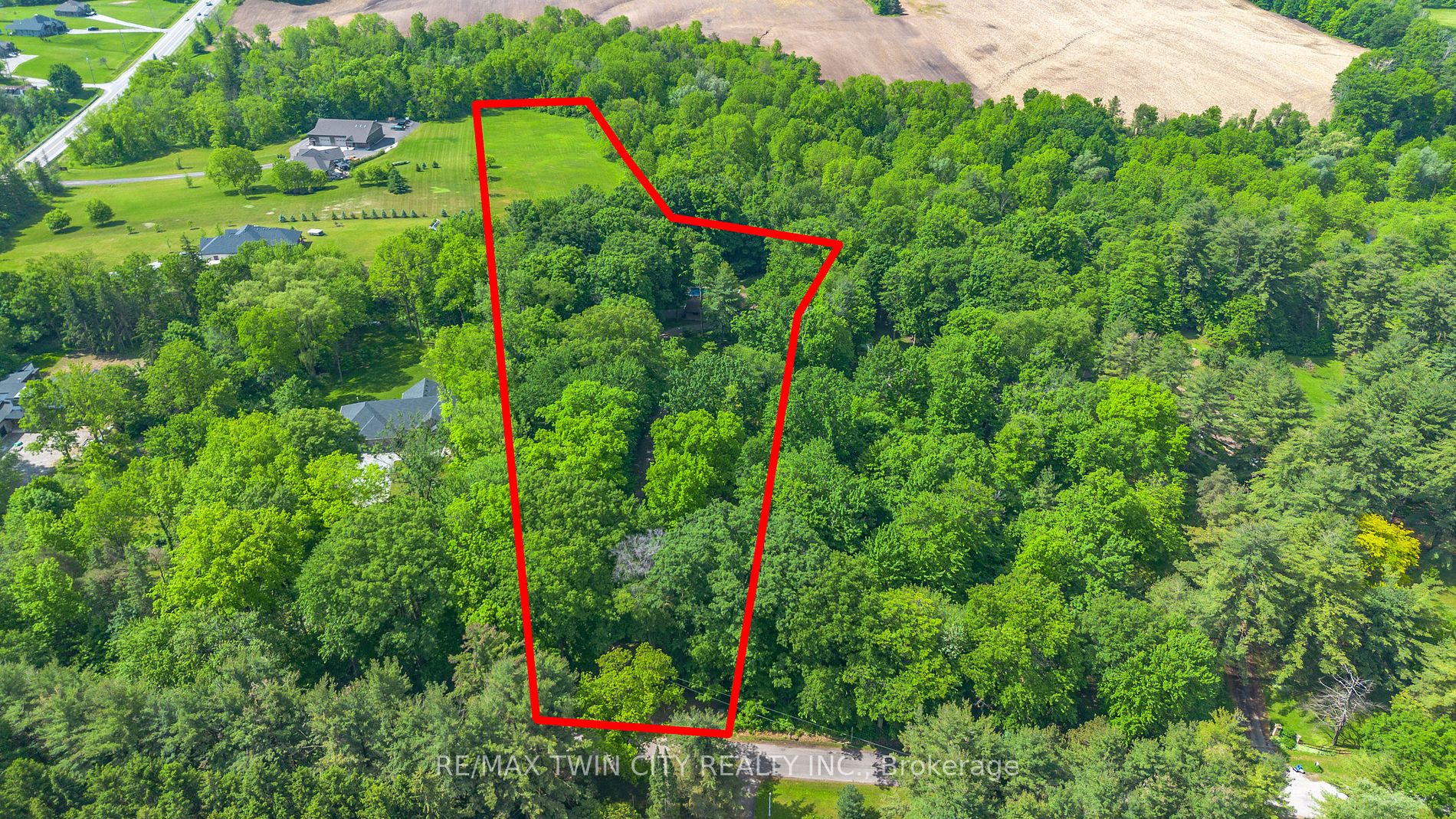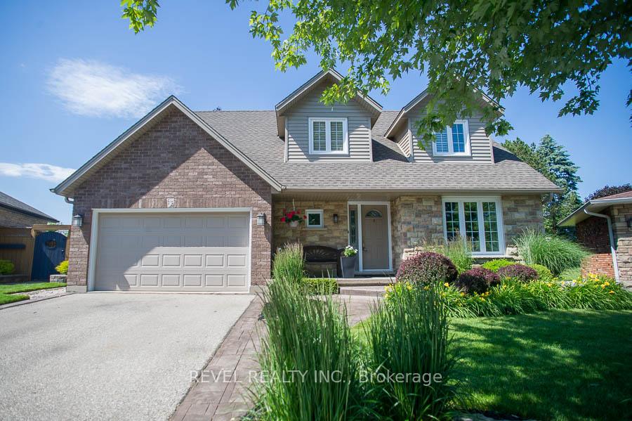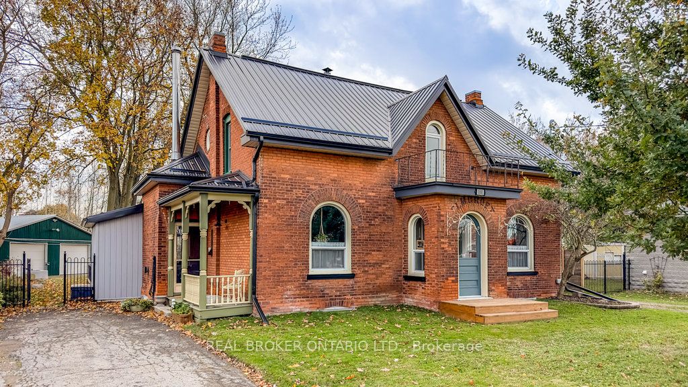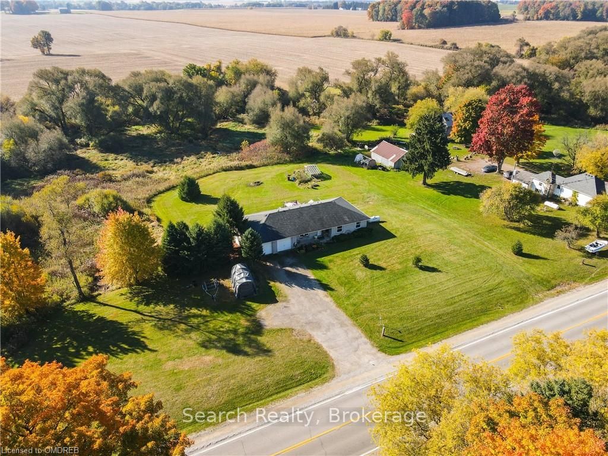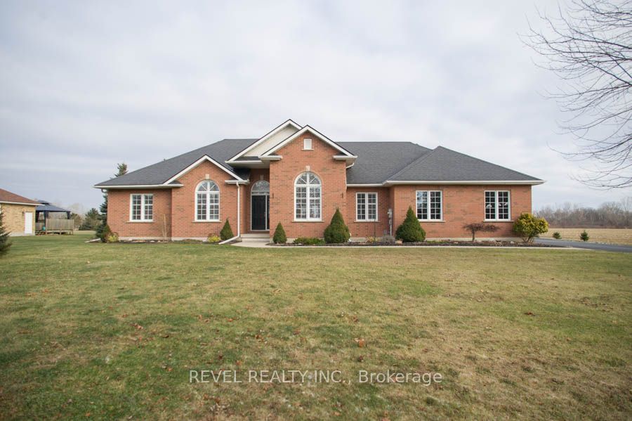Welcome to this beautiful detached 4 bedrooms, 3 bathrooms home in a desirable neighbourhood (Nature's Grand) LIV Communities in Brantford. Situated on a ravine lot, this home offers a picturesque and serene backdrop for you to enjoy. The main floor boasts a luxurious 10-foot ceiling that adds a sense of grandeur and spaciousness to the living spaces along with 14 ft ceiling in the foyer. Step inside to discover a meticulously designed interior with countless structural upgrades that elevate the overall aesthetic and functionality of the home. From thoughtfully placed architectural details to premium finishes, no expense has been spared in making this residence truly extraordinary. One of the standout features of this property is the additional living area with a walk-out to a balcony. This area serves as a perfect private retreat, providing an ideal space to unwind. This home offers ample space for the entire family. The bedrooms are generously sized, creating comfortable and private sanctuaries for everyone. The bathrooms are elegantly designed, featuring modern fixtures and finishes. Whether you are entertaining guests or enjoying quiet family time, this property has been thoughtfully designed to accommodate your lifestyle. The open-concept layout merges the kitchen, dining, and living areas seamlessly, allowing for effortless interaction and creating an inviting atmosphere for gatherings. In summary, this ravine lot property is a rare find, offering stunning views, luxurious upgrades, and ample space for comfortable living. Approximately 100K of builder upgrades with the intentions of moving in. **LIST OF UPGRADES SHEET ATTACHED**. Deck will be installed by the builder. Close to river, parks, pond, trails. Close to Hwy 403, conservation & trails leading to beautiful scenic views & golf course.
61 Macklin St
Brantford Twp, Brant $1,029,000Make an offer
4 Beds
3 Baths
2500-3000 sqft
Attached
Garage
with 2 Spaces
with 2 Spaces
Parking for 2
S Facing
Zoning: H-R3-10
- MLS®#:
- X12000215
- Property Type:
- Detached
- Property Style:
- 2-Storey
- Area:
- Brant
- Community:
- Brantford Twp
- Taxes:
- $6,784.09 / 2024
- Added:
- March 03 2025
- Lot Frontage:
- 36.09
- Lot Depth:
- 112.53
- Status:
- Active
- Outside:
- Brick
- Year Built:
- 0-5
- Basement:
- Full Unfinished
- Brokerage:
- CENTURY 21 GRAND REALTY INC.
- Lot (Feet):
-
112
36
- Intersection:
- Bowery Rd
- Rooms:
- 13
- Bedrooms:
- 4
- Bathrooms:
- 3
- Fireplace:
- N
- Utilities
- Water:
- Municipal
- Cooling:
- Central Air
- Heating Type:
- Forced Air
- Heating Fuel:
- Gas
| Foyer | 5.54 x 2.82m |
|---|---|
| Living | 44.6 x 4.5m |
| Family | 4.39 x 4.5m |
| Dining | 3.81 x 3.28m |
| Kitchen | 3.81 x 3.02m |
| Bathroom | 2.13 x 1.09m 2 Pc Bath |
| Family | 5.51 x 5.36m |
| 2nd Br | 3.35 x 2.82m |
| Bathroom | 3.28 x 1.7m 3 Pc Bath |
| 3rd Br | 3.23 x 3.1m |
| 4th Br | 3.02 x 4.34m |
| Prim Bdrm | 4.22 x 4.27m |



