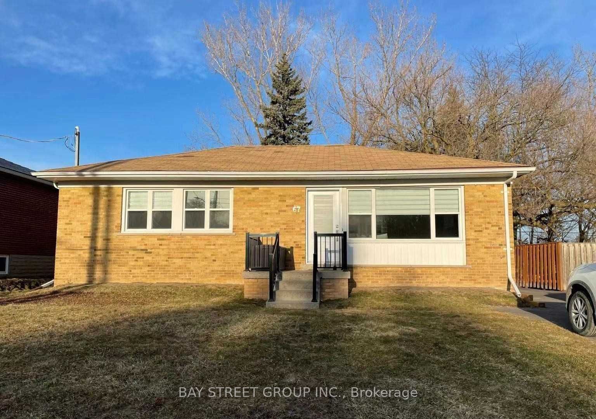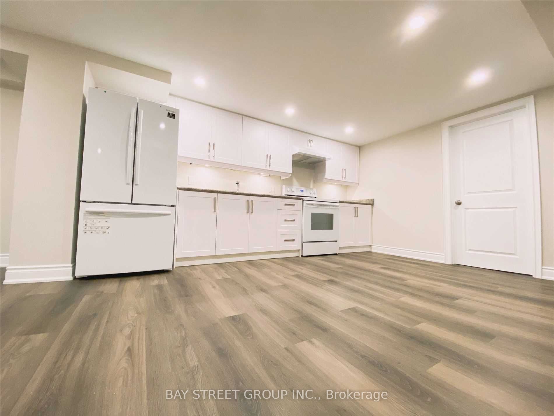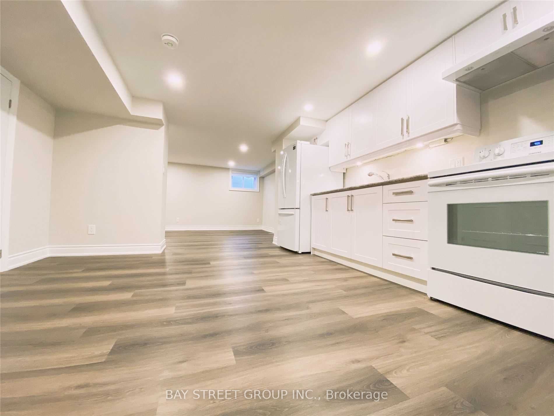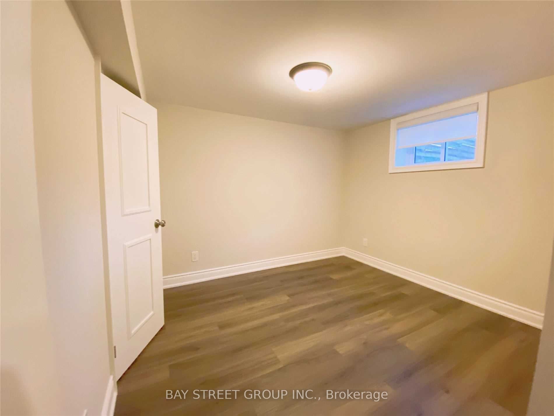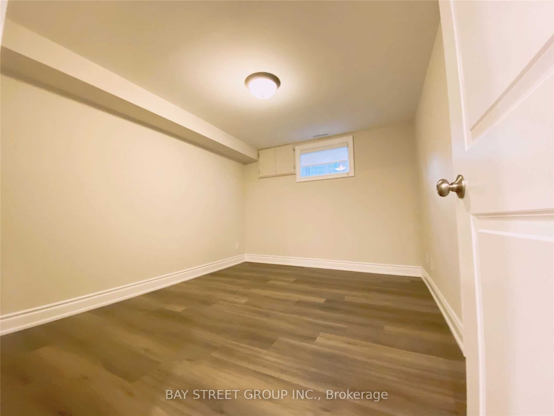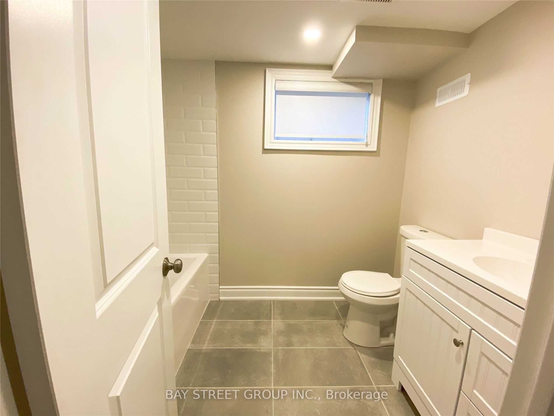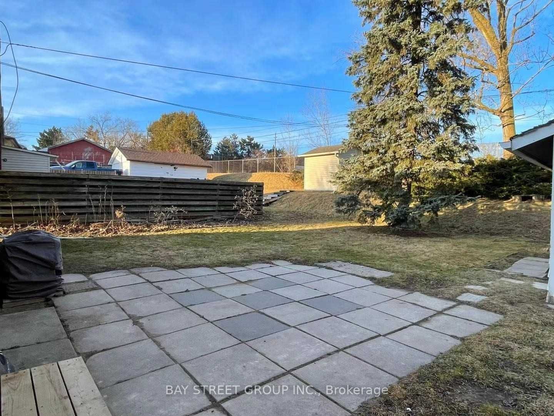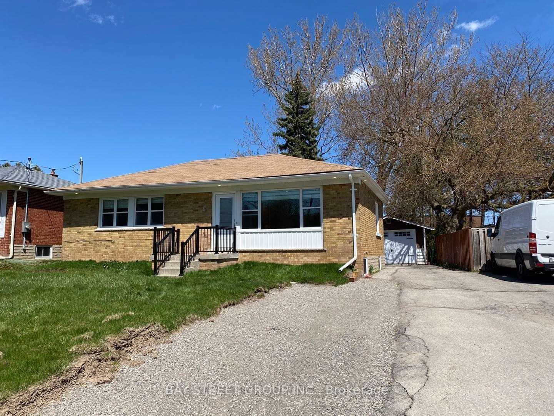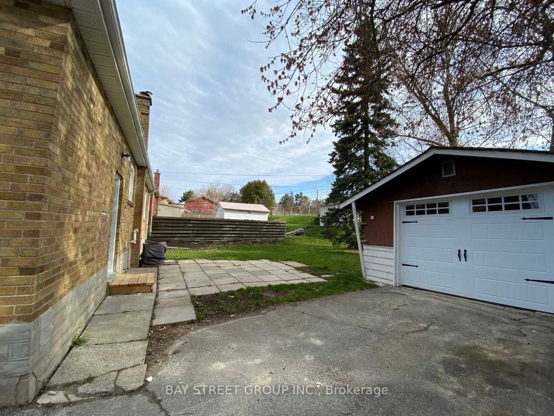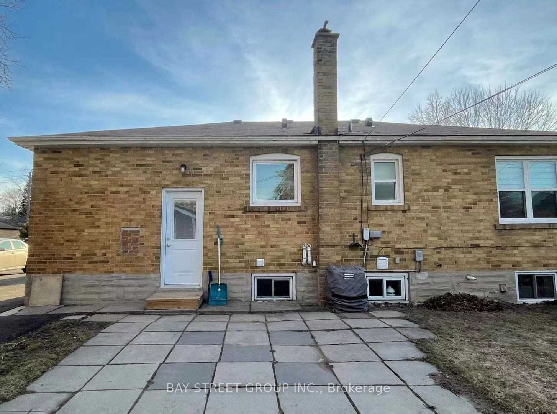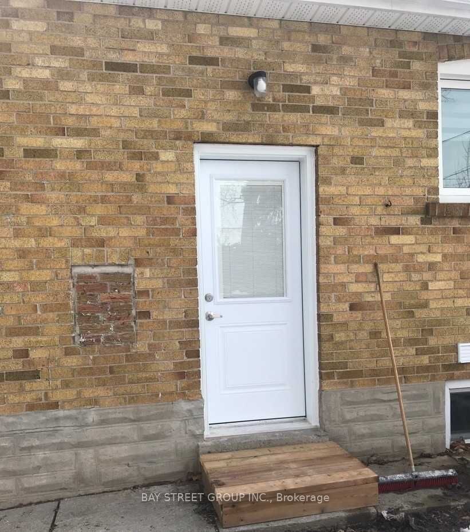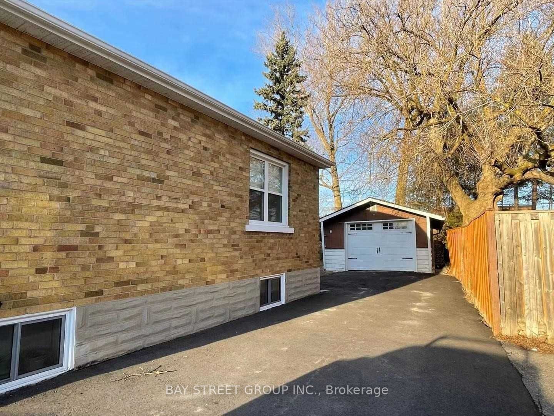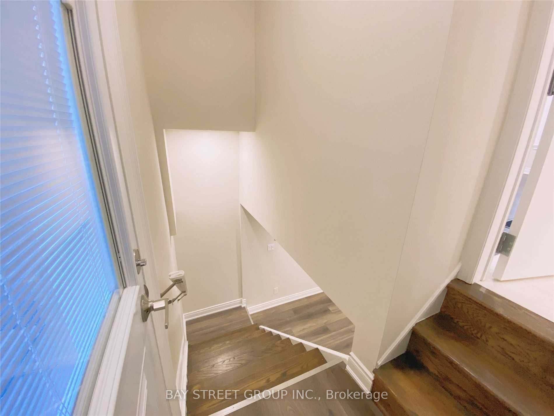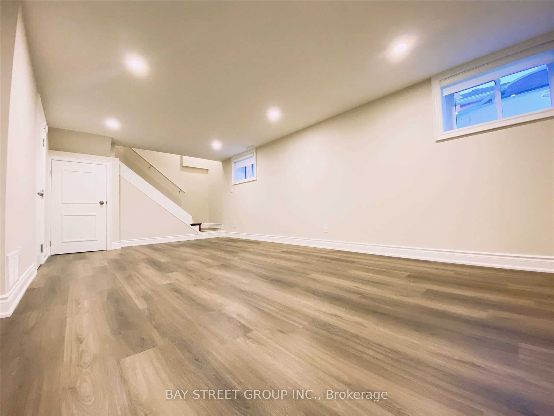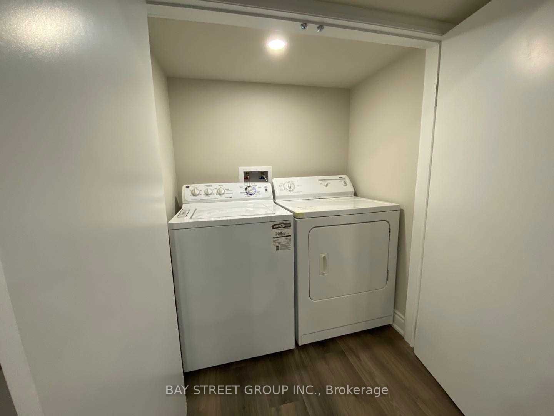Conveniently Located In Central Newmarket. Renovated Bungalow Lower Level 2 Bedroom With A Sleek & Modern Design Throughout. Separated Entrance. Spacious Design, Laminated wood flooring, Potlights, Private Laundry. Located In The Premier, Quiet Neighborhood. Close To Yonge St, Walking Distance To Shops, Restaurants, Lcbo, Walmart, Shoppers, Groceries, Transit, Schools, Park. Short Drive To 404, Upper Canada Mall, Health Center.
*Sound-Proofed & Fire Rated Between Units* Included:Appliances, All Existing Light Fixtures And Window Coverings. Utilities Extra Share With lower Level. 2 Car Parking In Driveway. Paved Driveway. En-Suite Separate Laundry.
