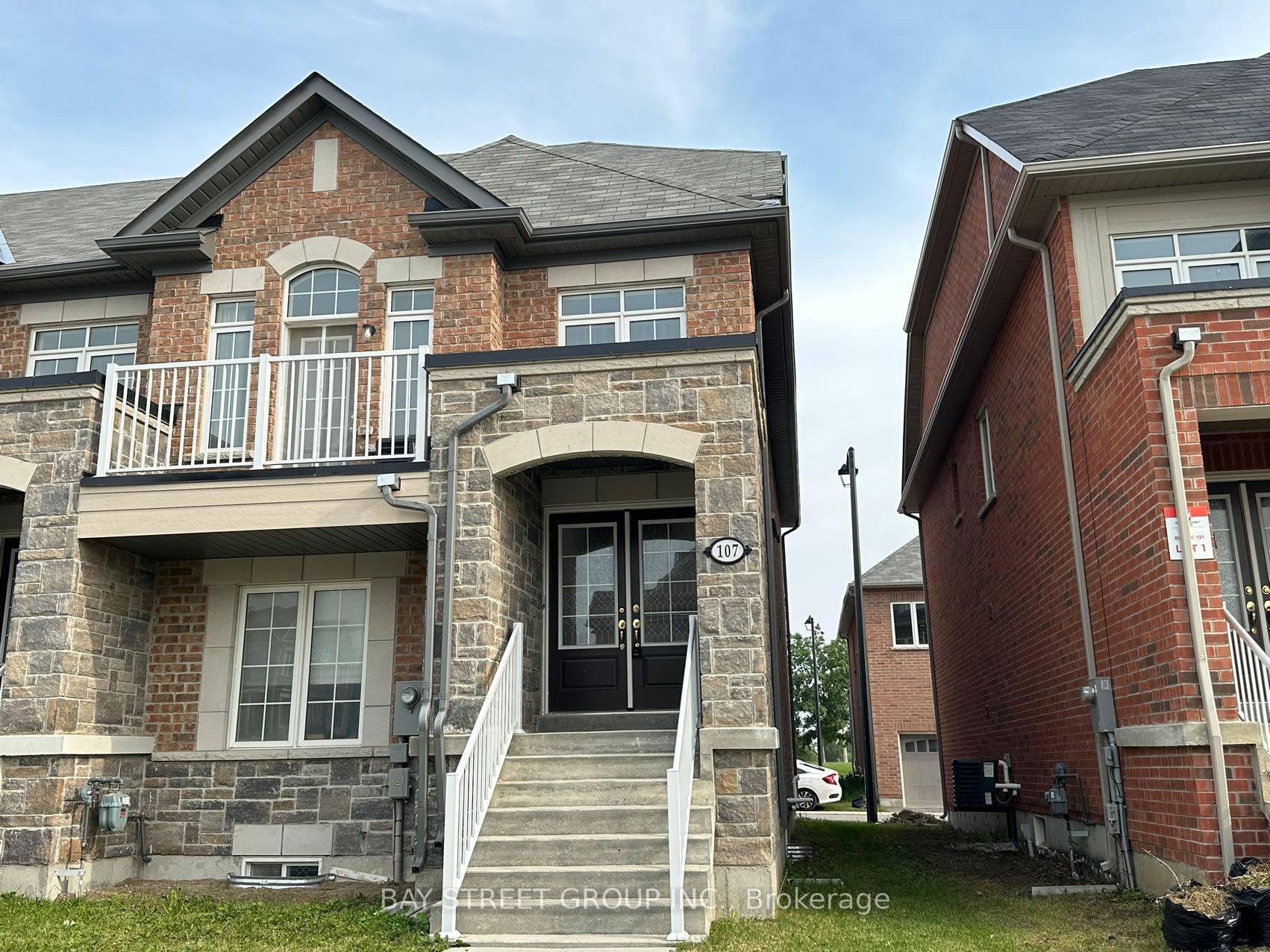Connect with Agent

107 William F Bell Pkwy
Rural Richmond Hill, Richmond Hill, York, L4S 0K1Local rules require you to be signed in to see this listing details.
Local rules require you to be signed in to see this listing details.
Library
Park
Public Transit
Rec Centre
School
