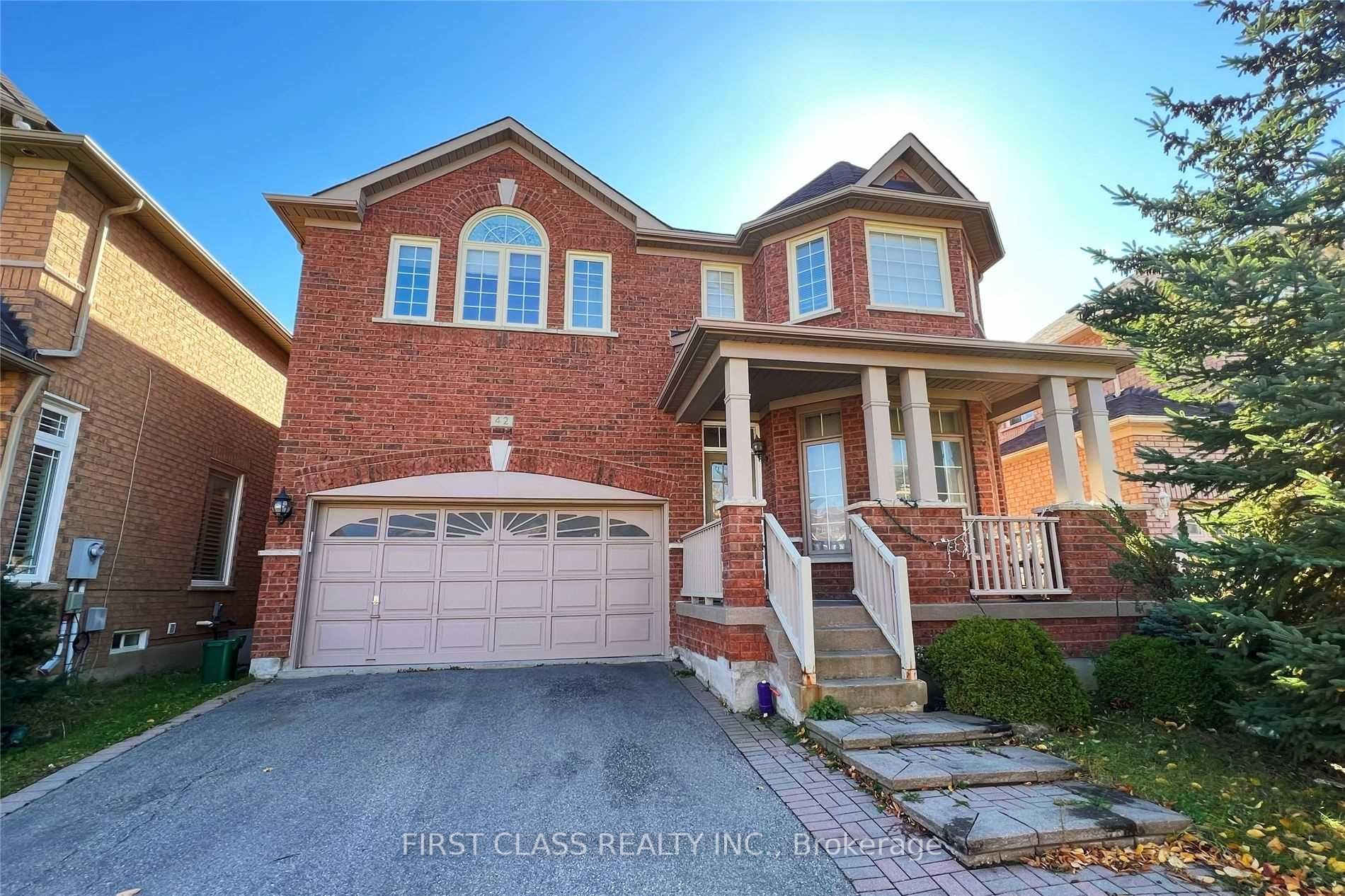Bright Cozy Detached Home In High Demand Berczy Community. Step To Pierre Trudeau High School. Practical Layout W/Spacious 4 Bedrooms. Excellent Location. Open Concept. 9 Ft Ceiling On Main Flr. Modern Kitchen W/Backsplash/Tall Cabinet/Stainless Steel Appliances. Family Size Kitchen O/L Backyard. Direct Access To Garage. Sun Filled Master Br W/Large Ensuite. 2nd Flr Laundry. Bright & Clean. Mins Walk To School & Shops.
Fridge, dish washer. Range. Range hood. Garage door opener. Washer and dryer.








