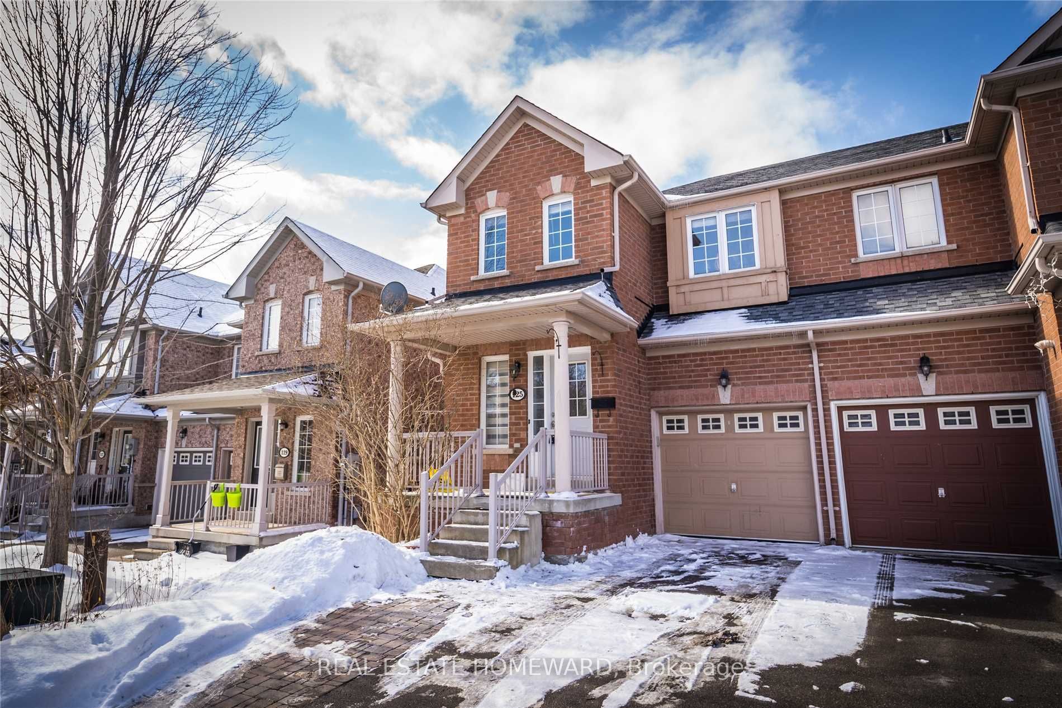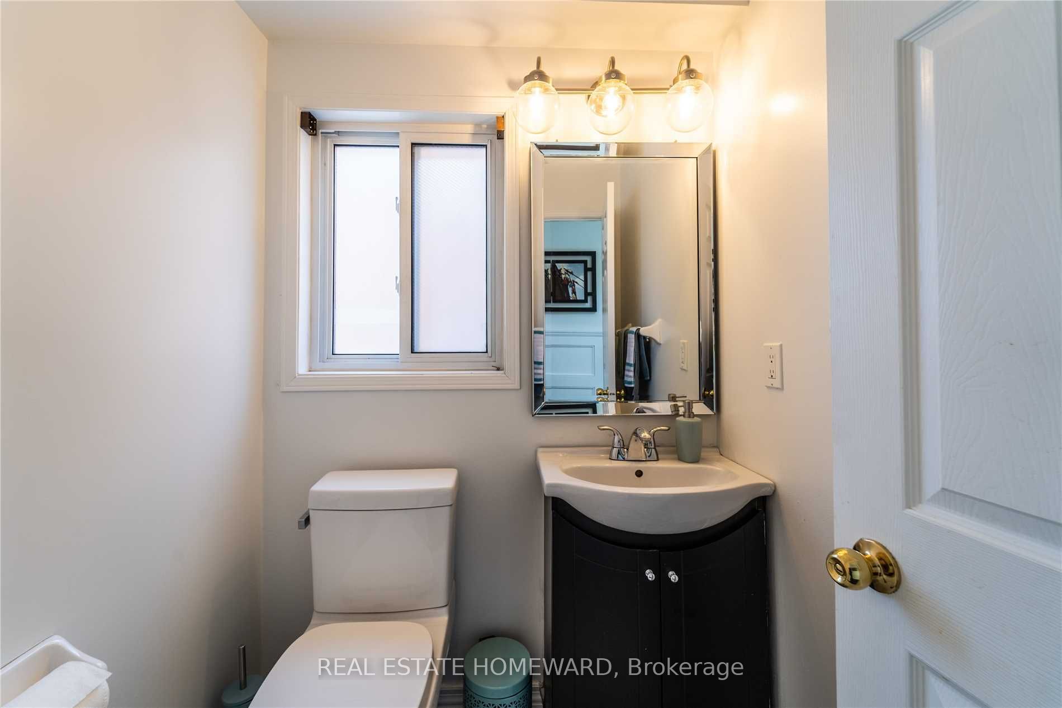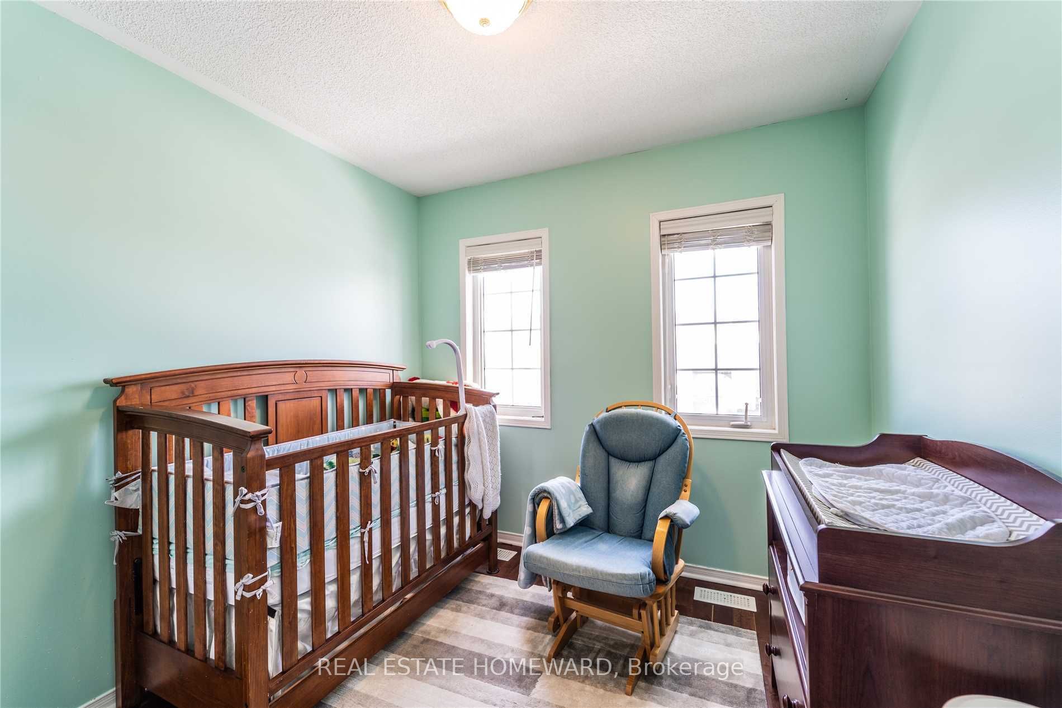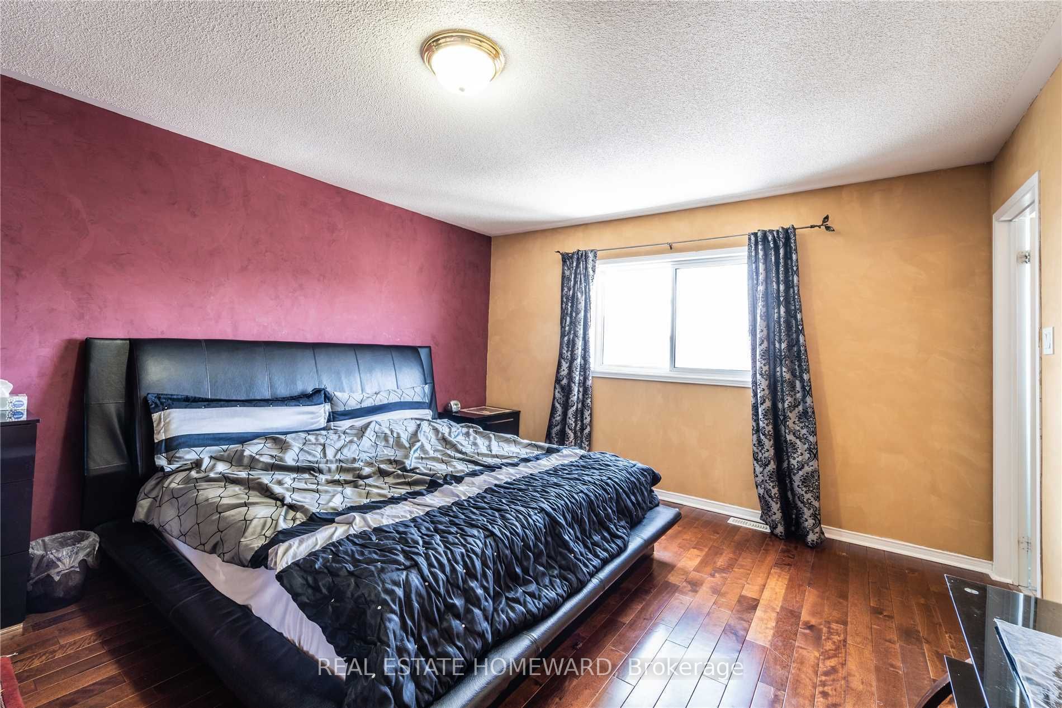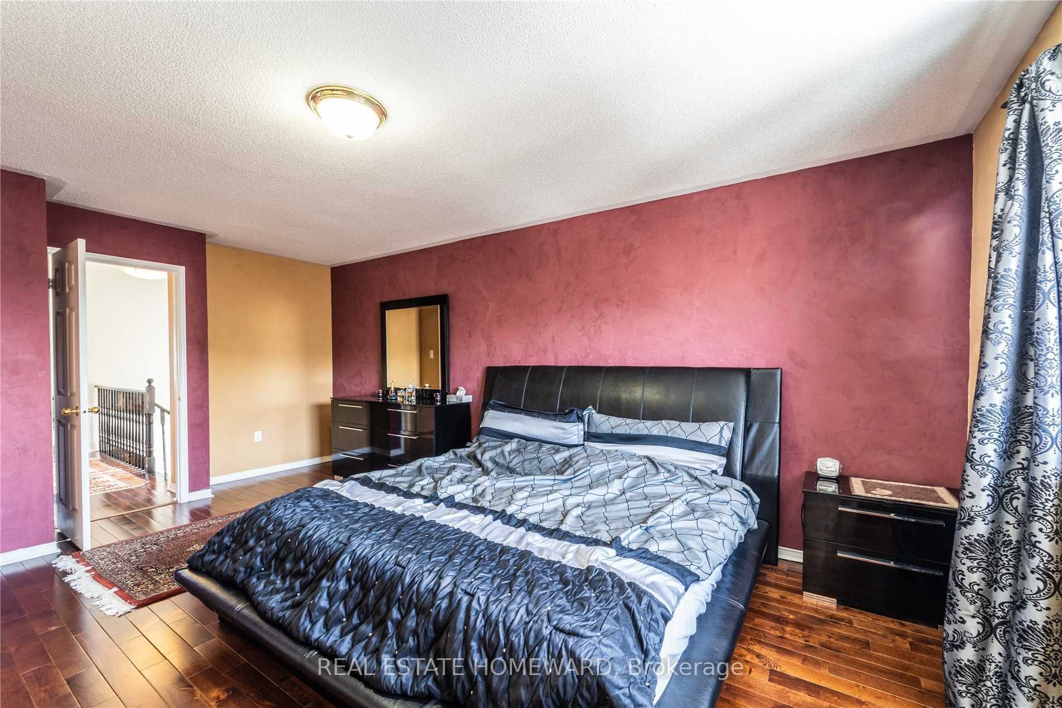Renovated End Unit Townhouse In Upscale Summerhill Estates. Open Concept Living/Dining With Newly Finished Island Build In W/Custom Sink , Hrdwd Floor On Main & 2nd Floor, Quartz Counter Top In Kitchen & Bath, Open Concept Layout, Fresh Paint, Spacious Bdrms Including Oversized Master W/ Walk In Closets. Excellently Located Close To Transit, Shops, Schools & All Amenities.
Stainless Steel Fridge(2018), Stove(2018), Built-in Dishwasher, Built In Microwave, Light Fixtures,
