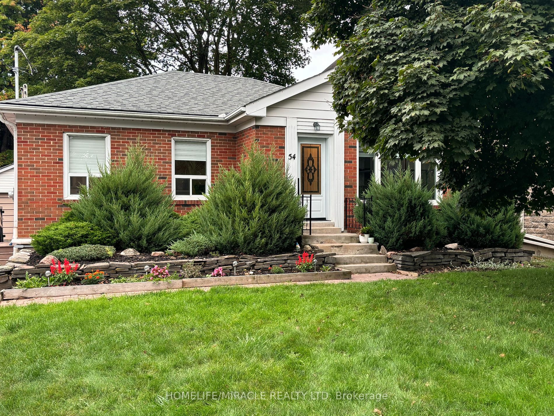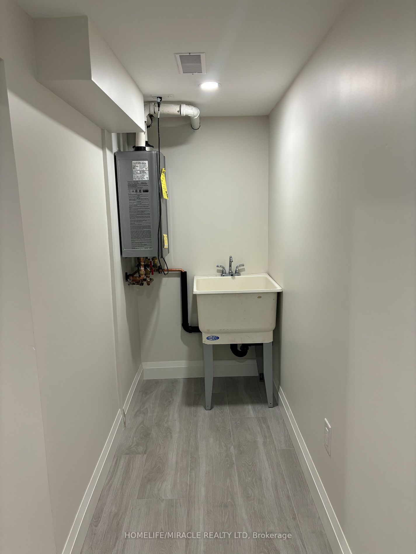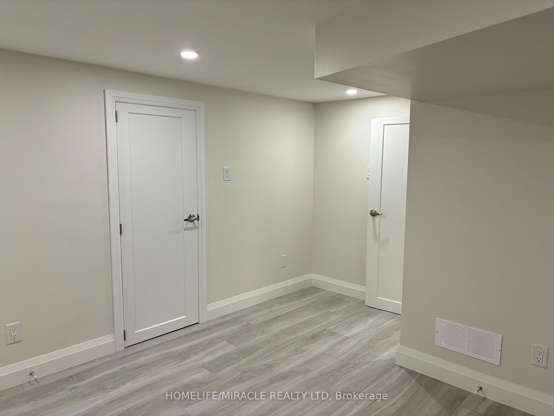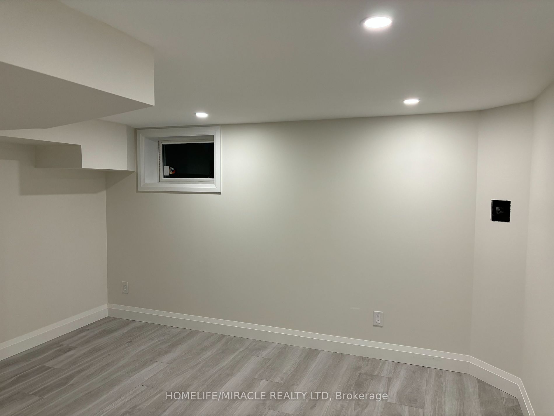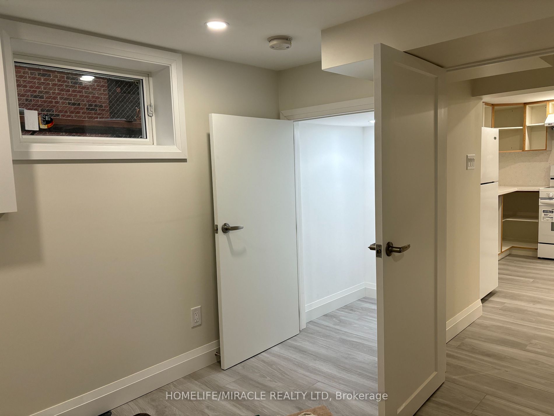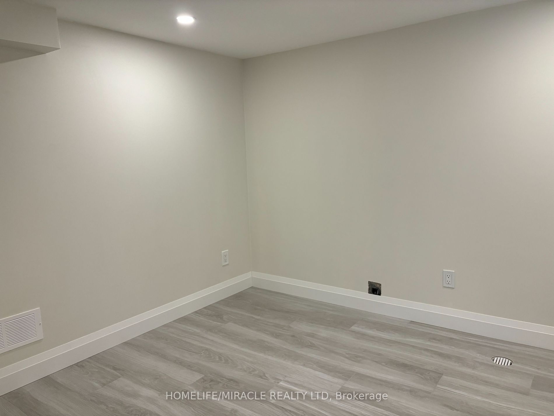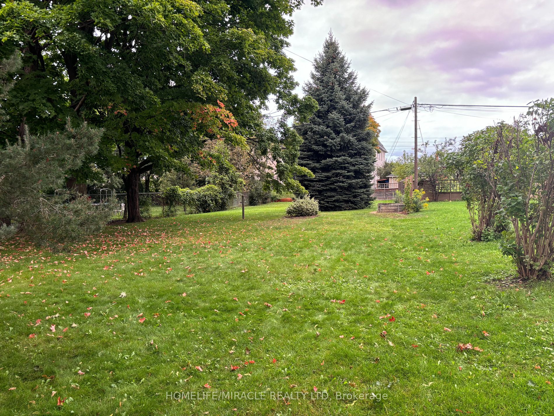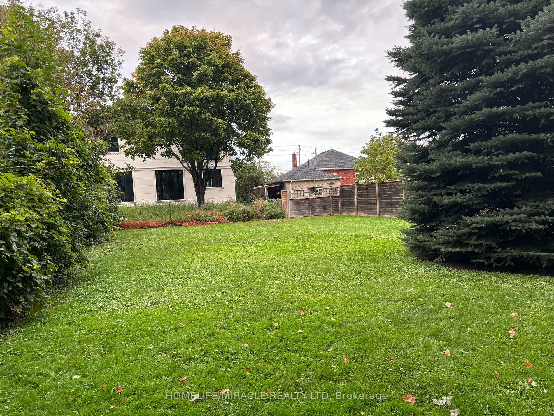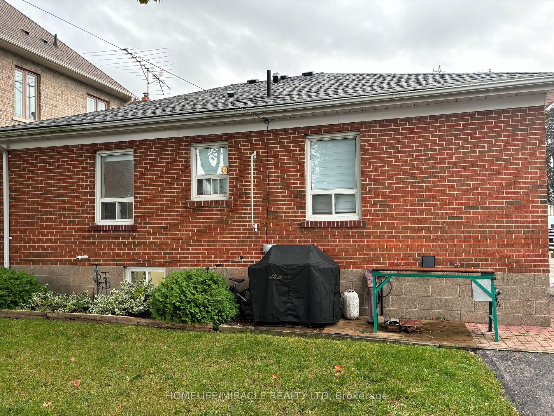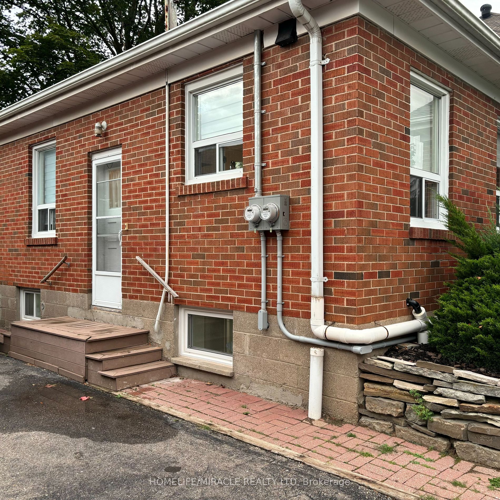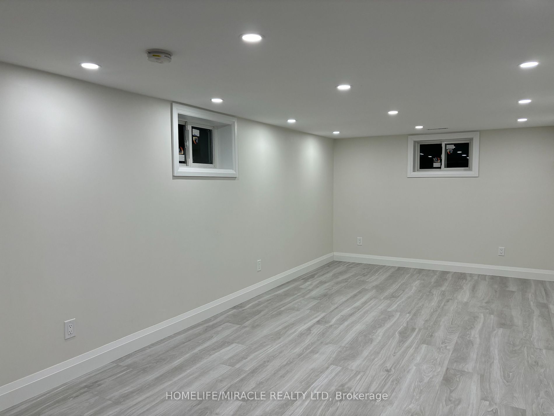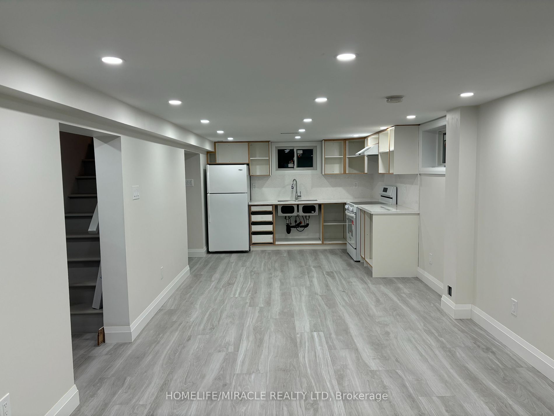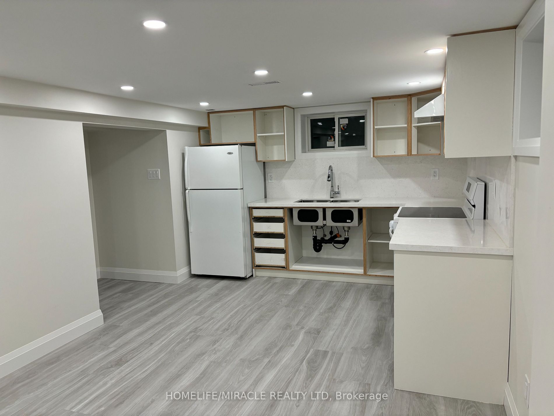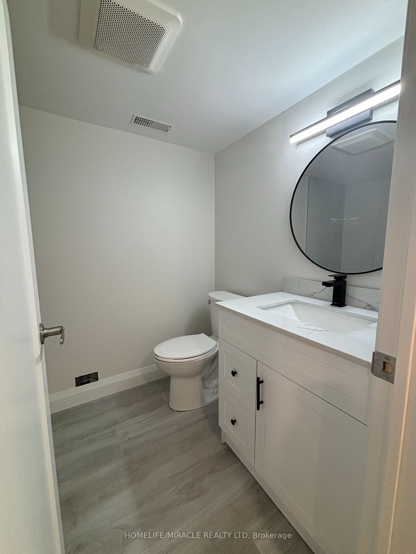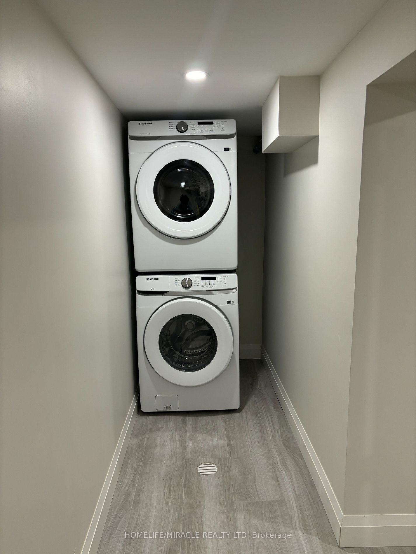This fully renovated 2-bedroom, 1-bathroom lower floor suite with a private side entrance is located on a quiet cul-de-sac. Freshly painted with tile flooring throughout, the suite features a modern kitchen with quartz countertops, a stylish backsplash, and white appliances. The bathroom is updated, and the suite includes new plumbing, electrical, a new furnace, and A/C. Large windows bring in natural light, and new blinds provide privacy. You'll also find plenty of closet space and a separate stackable washer and dryer in the suite. The private driveway fits 2-3 cars, and you have access to half of the backyard, perfect for family gatherings. Located near bus transportation with easy access to Hwy 427 and 50, this suite is close to Costco, Big Box Stores, No Frills, Fortinos, Tim Hortons, Wendy's, a community center, elementary and high schools, York University and Humber College are also nearby. This cozy, family-friendly suite is a must-see!
Fully renovated lower suite on a quite cul-de-sac, new bath & kitchen, tile flooring throughout, quartz countertop & backsplash, new white appliances, stackable washer & dryer, private parking, half of backyard for family entertainment
