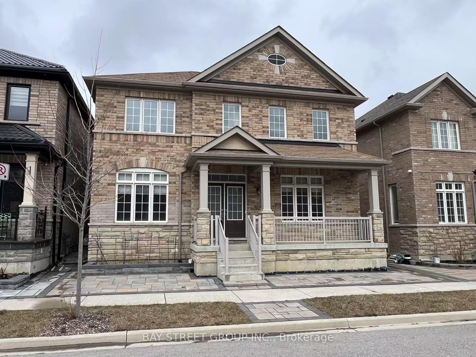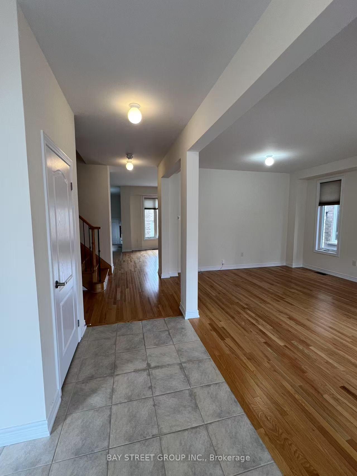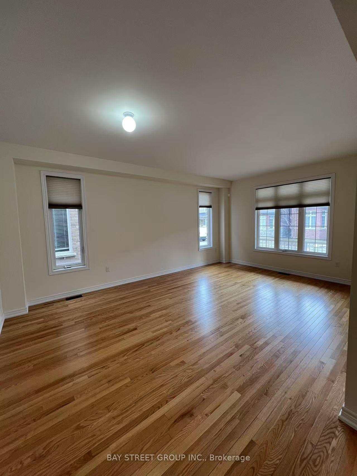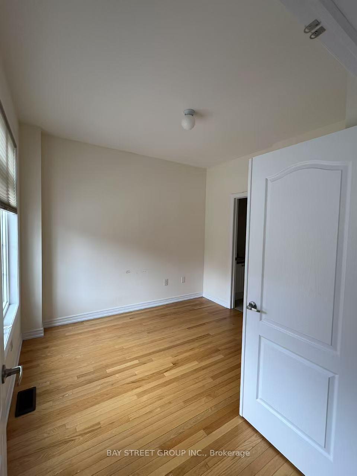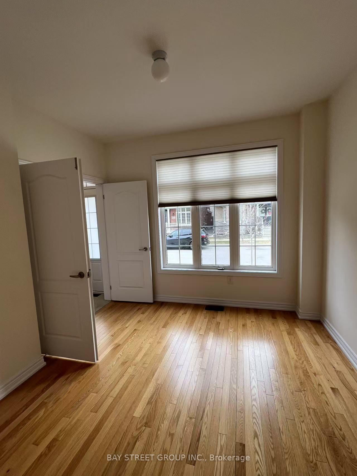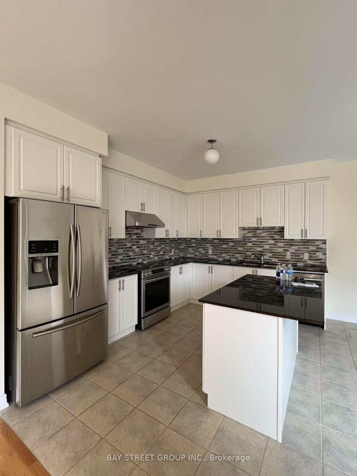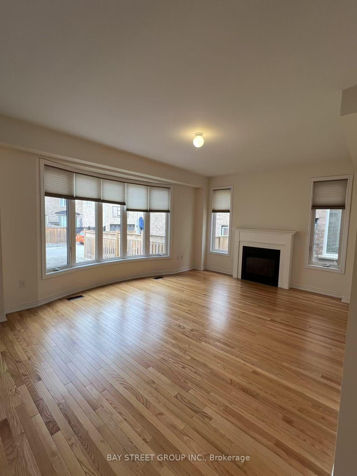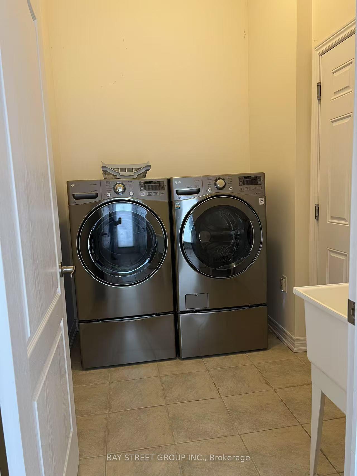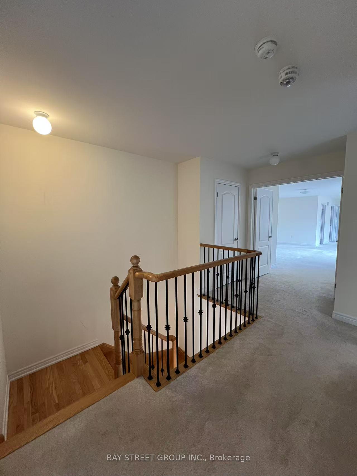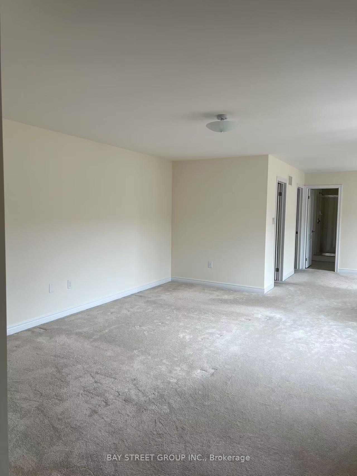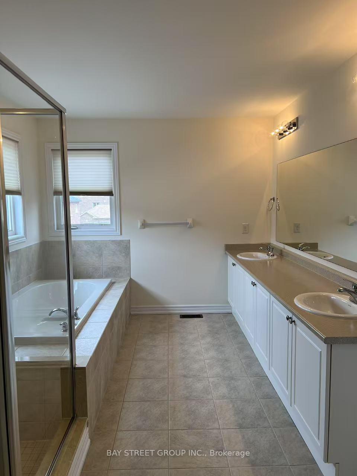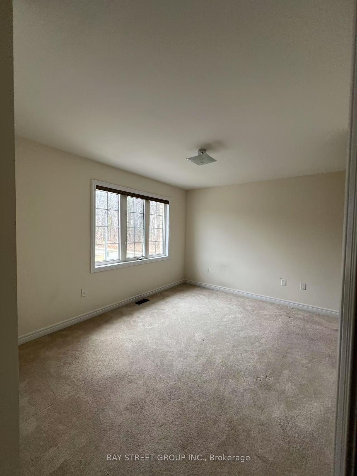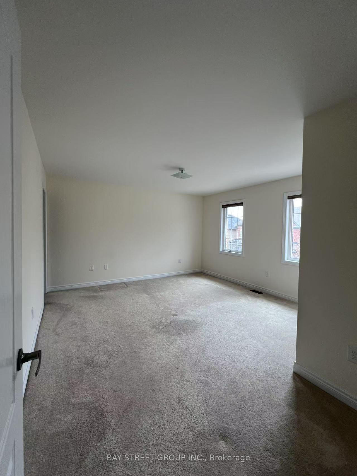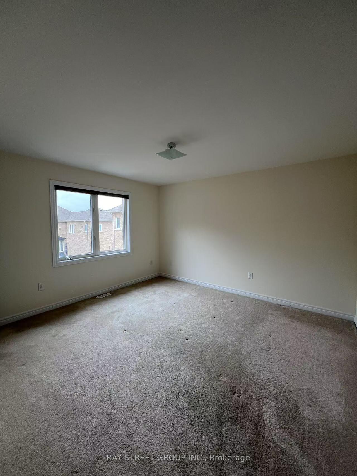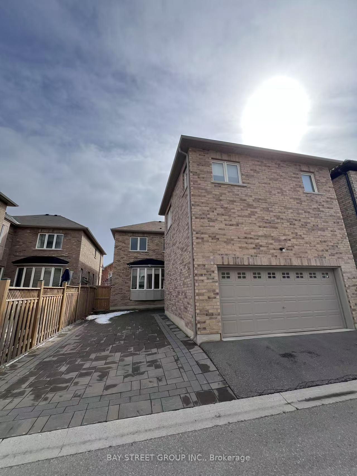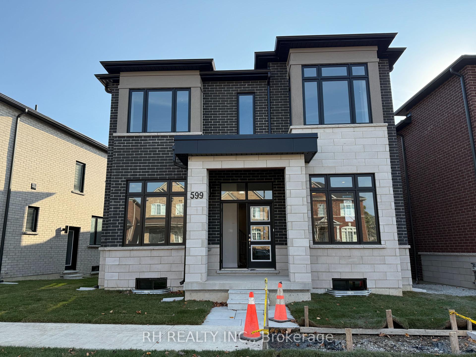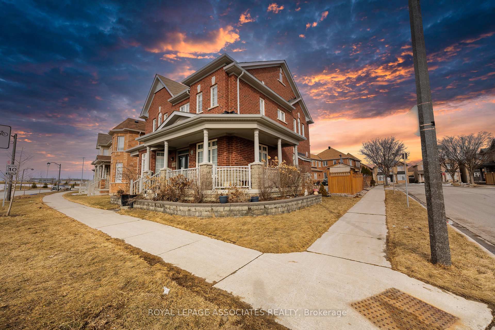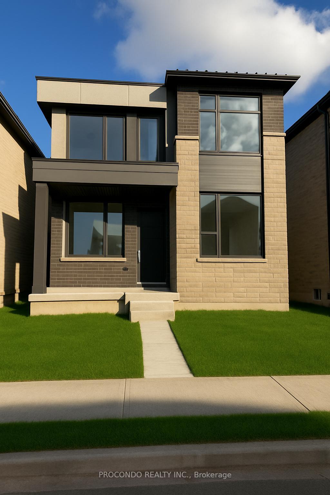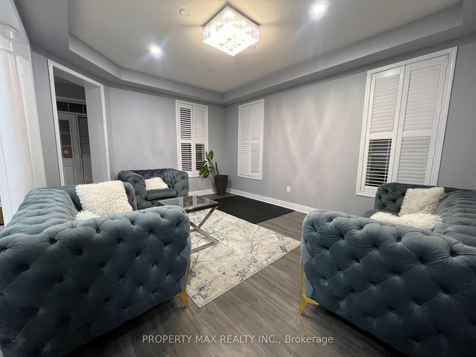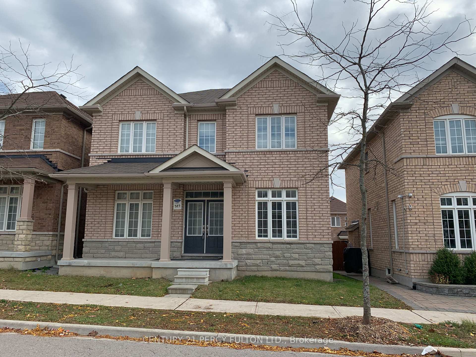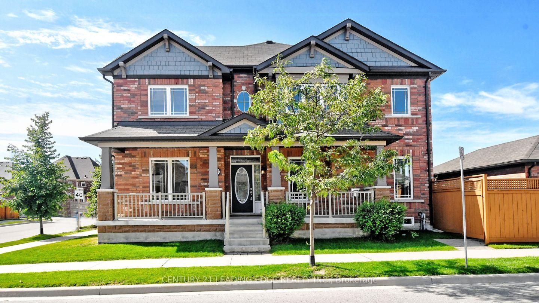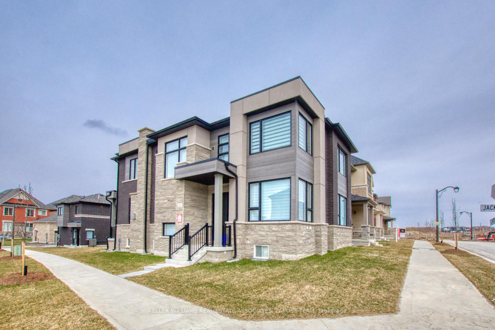8 Years Grand Detached 4 All Ensuite Bedroom Property 3170 Sq Ft (Excluding Basement) ! Facing Park/Forest. Grand Family Rm W/Fireplace & Built In! Laundry On Main Level! Upgrades: Eat In Kitchen. Hardwood On Main. Double Car Garage Attached! S.S.Fridge, Oven, Dishwasher, Exhaust Range Hood, Washer, Dryer For Tenant's Use. Listing Salesperson Is one of landlords Of This Property.
- MLS®#:
- N12043281
- Property Type:
- Detached
- Property Style:
- 2-Storey
- Area:
- York
- Community:
- Cornell
- Added:
- March 25 2025
- Lot Frontage:
- 39.37
- Lot Depth:
- 82.02
- Status:
- Active
- Outside:
- Brick
- Year Built:
- 6-15
- Basement:
- Unfinished
- Brokerage:
- BAY STREET GROUP INC.
- Lease Term:
- 12 Months
- Lot :
-
82
39
- Intersection:
- HYW 7 & DONAL COUSENS PKWY
- Rooms:
- Bedrooms:
- 5
- Bathrooms:
- 5
- Fireplace:
- Utilities
- Water:
- Cooling:
- Heating Type:
- Forced Air
- Heating Fuel:
| Living Room | 2.86 x 4m Combined w/Dining , Hardwood Floor Main Level |
|---|---|
| Dining Room | 2.86 x 4m Combined w/Living , Hardwood Floor Main Level |
| Kitchen | 3.08 x 4m Stainless Steel Appl , Tile Floor , Granite Counters Main Level |
| Family Room | 5.56 x 3.84m Hardwood Floor , Fireplace Main Level |
| Bedroom | 10.07 x 4.25m 5 Pc Ensuite , Broadloom , Combined w/Den Second Level |
| Bedroom 2 | 4.58 x 3.65m 4 Pc Ensuite , Closet , Broadloom Second Level |
| Bedroom 3 | 4.61 x 4.11m 4 Pc Ensuite , Closet , Broadloom Second Level |
| Bedroom 4 | 4.33 x 4m 4 Pc Ensuite , Closet , Broadloom Second Level |
| Den | 3.16 x 3.08m 4 Pc Ensuite , Window , Separate Room Main Level |
| Breakfast | 4.36 x 3.55m Tile Floor Main Level |
Sale/Lease History of 4 Benton Drive
View all past sales, leases, and listings of the property at 4 Benton Drive.Neighbourhood
Schools, amenities, travel times, and market trends near 4 Benton DriveSchools
6 public & 5 Catholic schools serve this home. Of these, 9 have catchments. There are 2 private schools nearby.
Parks & Rec
4 playgrounds and 2 trails are within a 20 min walk of this home.
Transit
Street transit stop less than a 5 min walk away. Rail transit stop less than 4 km away.
Want even more info for this home?
