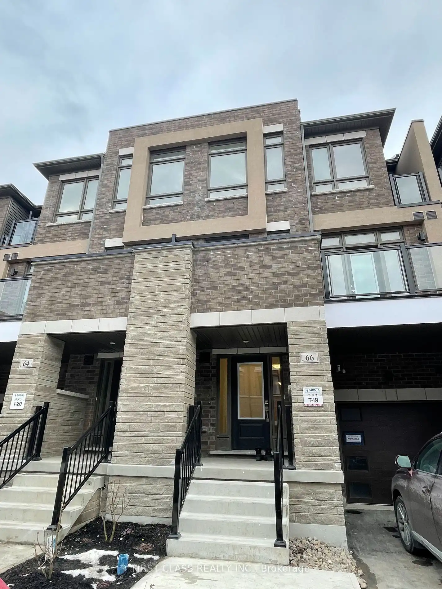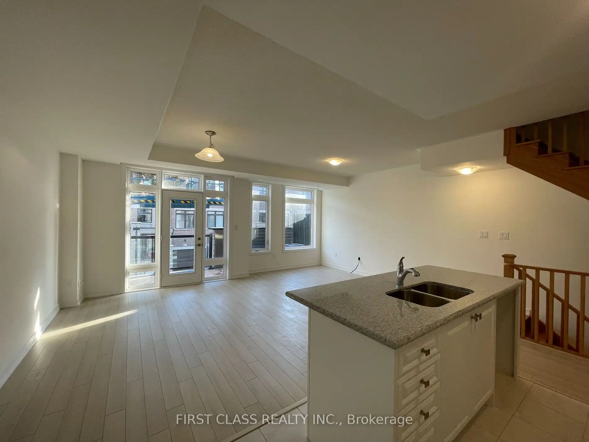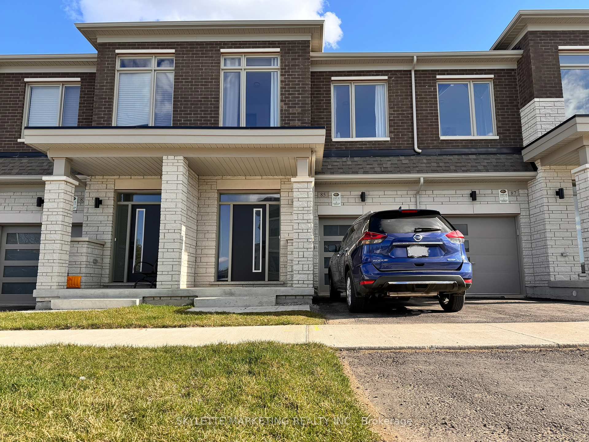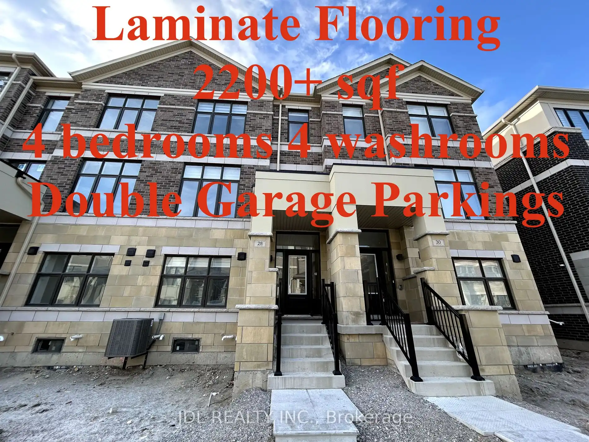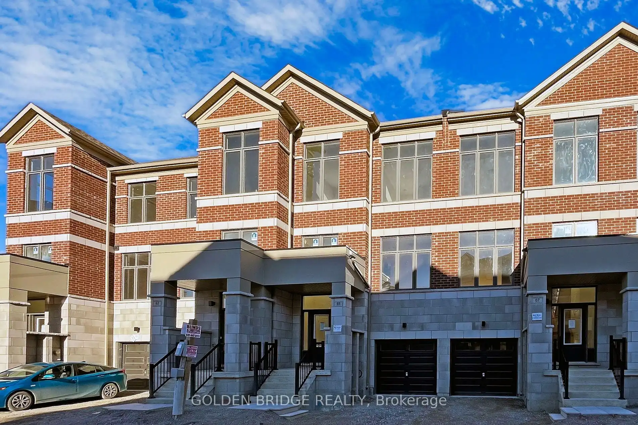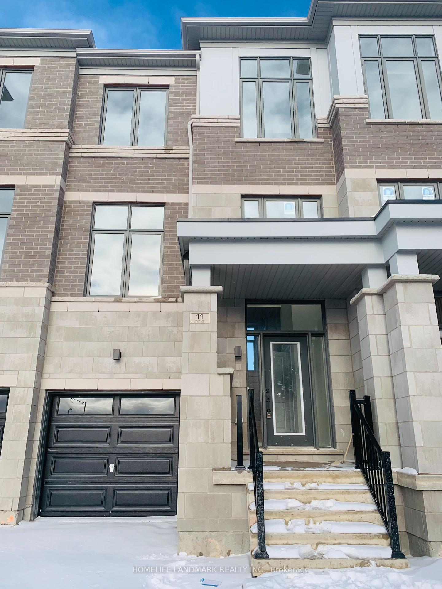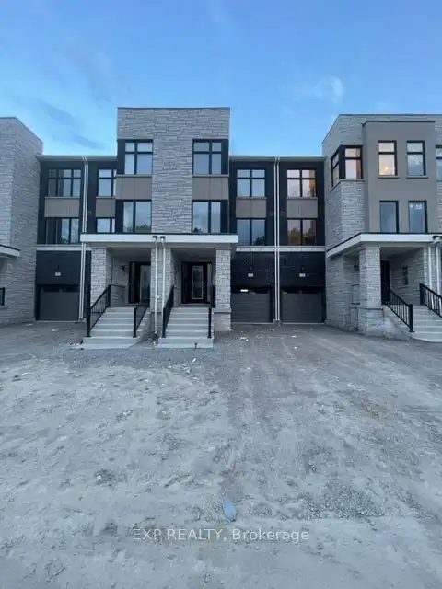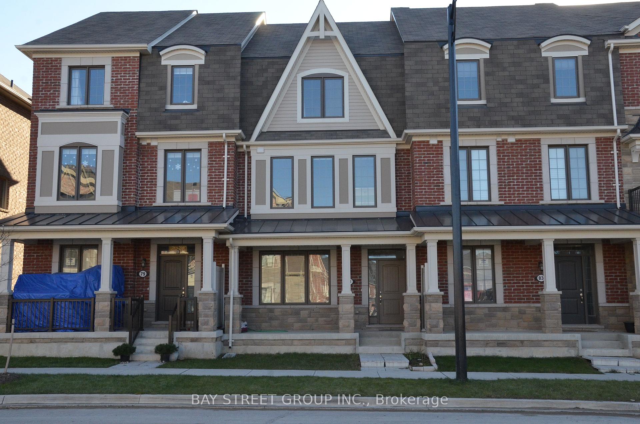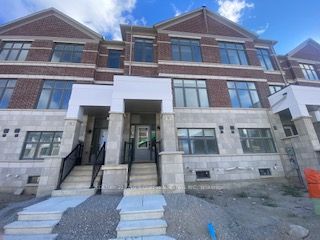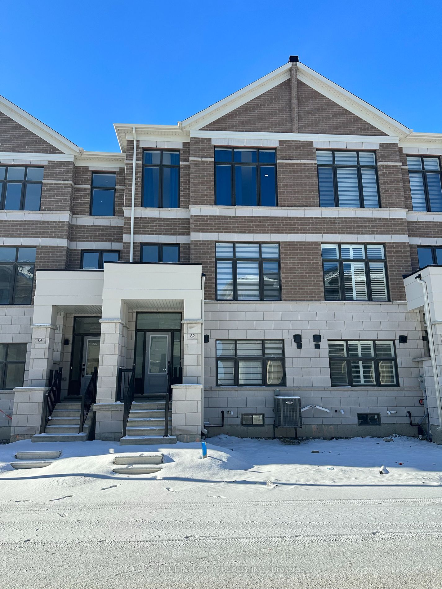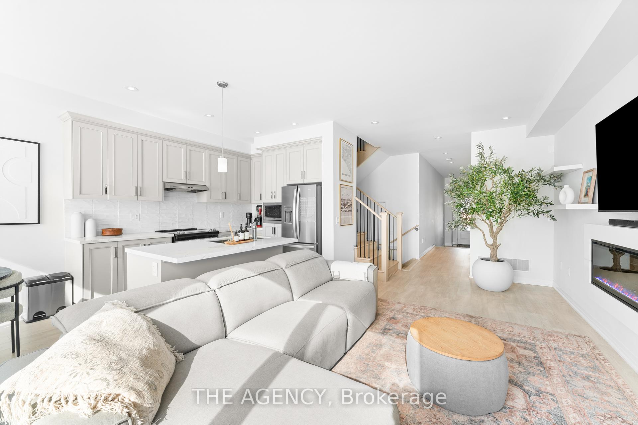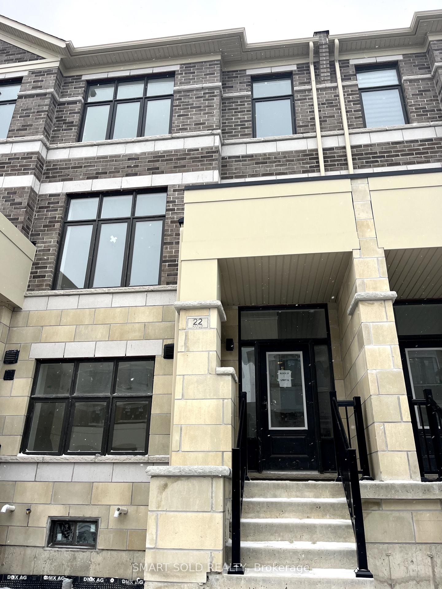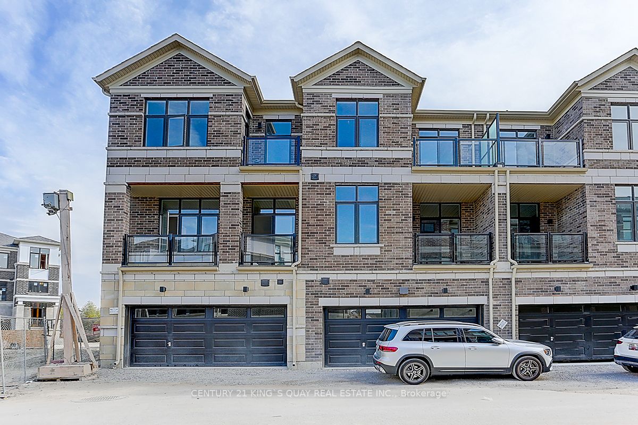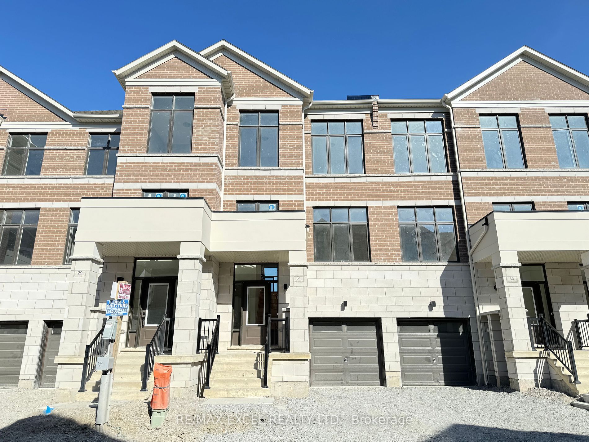Townhouse in Prestigious Richland Community, Built by Award Winning Builder, Spacious and Functional Layout, Close to Costco, Home Depot, Public & Richmond Green Secondary School. Lots of Natural Lights & Upgrades. Tenant Will Pay for All Utilities & Internet.
66 Riley Reed Lane S
Rural Richmond Hill, Richmond Hill, York $3,500 /mthMake an offer
3 Beds
3 Baths
1 Spaces
LaundryEnsuite
N Facing
- MLS®#:
- N11960196
- Property Type:
- Att/Row/Twnhouse
- Property Style:
- 3-Storey
- Area:
- York
- Community:
- Rural Richmond Hill
- Added:
- February 06 2025
- Status:
- Active
- Outside:
- Brick
- Year Built:
- Basement:
- Unfinished
- Brokerage:
- FIRST CLASS REALTY INC.
- Lease Term:
- 1 Year
- Intersection:
- Leslie St & Elgin Mills Rd
- Rooms:
- 9
- Bedrooms:
- 3
- Bathrooms:
- 3
- Fireplace:
- N
- Utilities
- Water:
- Municipal
- Cooling:
- Central Air
- Heating Type:
- Forced Air
- Heating Fuel:
- Gas
| Prim Bdrm | 3.05 x 4.33m Laminate, Large Window |
|---|---|
| 2nd Br | 2.44 x 2.93m Laminate, Large Window |
| 3rd Br | 2.44 x 3.05m Laminate, Large Window |
| Kitchen | 3.96 x 1.89m Combined W/Dining, Open Concept, Stainless Steel Appl |
| Dining | 3.96 x 2.65m Combined W/Living, Laminate, South View |
| Living | 4.57 x 3.35m Combined W/Kitchen, Laminate, Large Window |
Sale/Lease History of 66 Riley Reed Lane S
View all past sales, leases, and listings of the property at 66 Riley Reed Lane S.Neighbourhood
Schools, amenities, travel times, and market trends near 66 Riley Reed Lane SSchools
6 public & 5 Catholic schools serve this home. Of these, 10 have catchments. There are 2 private schools nearby.
Parks & Rec
7 basketball courts, 5 ball diamonds and 5 other facilities are within a 20 min walk of this home.
Transit
Street transit stop less than a 1 min walk away. Rail transit stop less than 2 km away.
Want even more info for this home?
