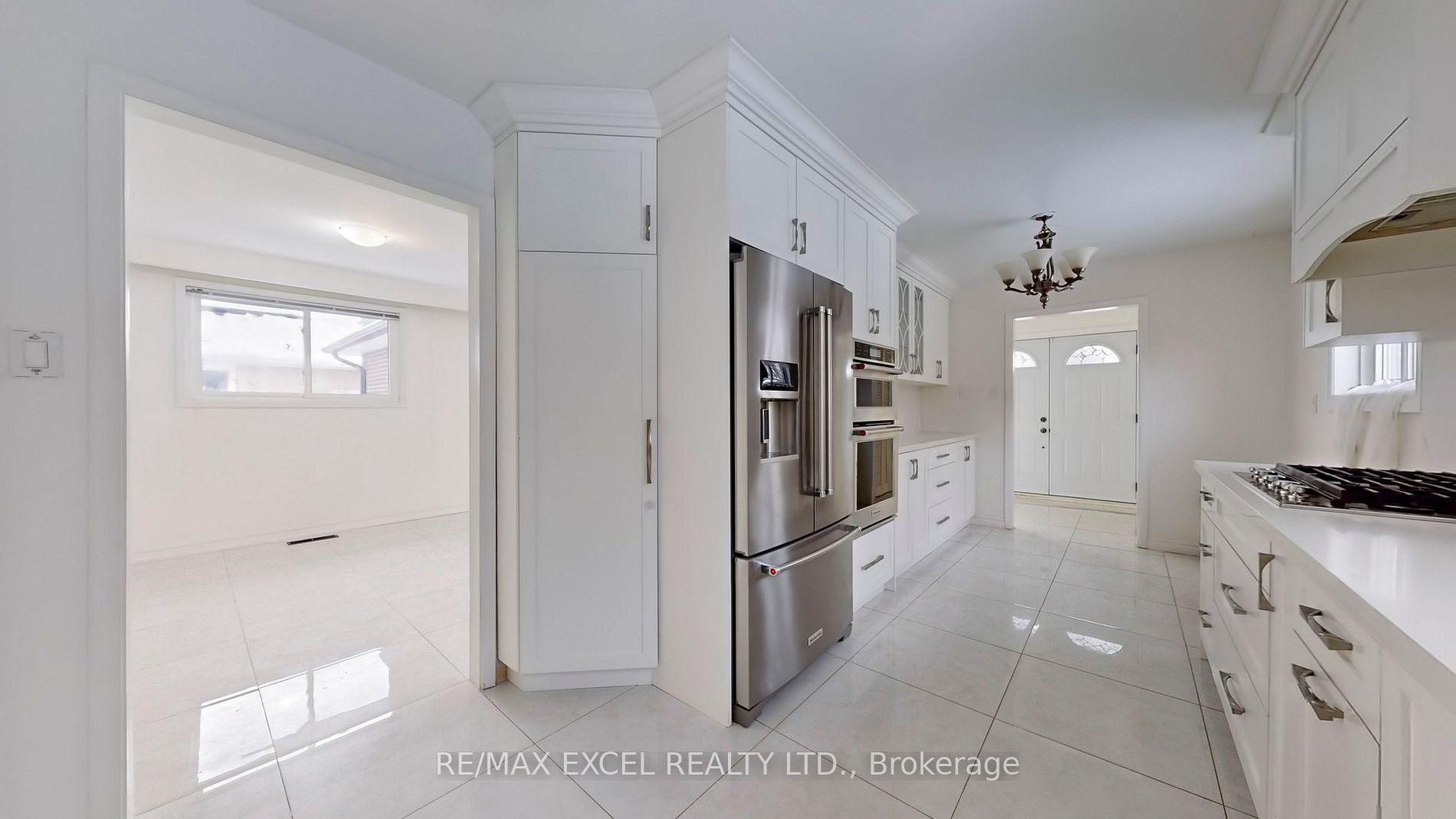**JUST MAIN FLOOR**All Inclusive**4 Parking(2 garage, 2 driveway)**NO Backyard**3 Bedroom beautifully upgraded backsplit located in the prestigious Mill Pond community of Richmond Hill. This elegant home sits on a large, highly desirable corner lot in a quiet crescent. The fully renovated gourmet kitchen features quartz countertops, a gas stove, built-in appliances, and overlooks the family room. Additional highlights include smooth ceilings, pot lights, and a newly interlocked driveway.
2 Innis (Main Floor) Cres #MAIN
Mill Pond, Richmond Hill, York $3,500 /mthMake an offer
3 Beds
1 Baths
2 Spaces
E Facing
- MLS®#:
- N11902137
- Property Type:
- Detached
- Property Style:
- Backsplit 4
- Area:
- York
- Community:
- Mill Pond
- Added:
- December 28 2024
- Status:
- Active
- Outside:
- Brick
- Year Built:
- Basement:
- None
- Brokerage:
- RE/MAX EXCEL REALTY LTD.
- Lease Term:
- 1 Year
- Intersection:
- Yonge St/Centre St West
- Rooms:
- 5
- Bedrooms:
- 3
- Bathrooms:
- 1
- Fireplace:
- N
- Utilities
- Water:
- Municipal
- Cooling:
- Central Air
- Heating Type:
- Forced Air
- Heating Fuel:
- Gas
| Living | 4.8 x 4m Combined W/Dining |
|---|---|
| Dining | 4.8 x 4m Combined W/Living |
| Kitchen | 6.19 x 2.63m Updated |
| Family | 6.88 x 4.04m W/O To Patio |
| Prim Bdrm | 3.93 x 3.35m Laminate |
| 2nd Br | 4.04 x 2.88m Laminate |
| 3rd Br | 3.19 x 2.97m Laminate |
| 4th Br | 3.31 x 2.5m |
| Rec | 0 |
Sale/Lease History of 2 Innis (Main Floor) Cres #MAIN
View all past sales, leases, and listings of the property at 2 Innis (Main Floor) Cres #MAIN.Neighbourhood
Schools, amenities, travel times, and market trends near 2 Innis (Main Floor) Cres #MAINInsights for 2 Innis (Main Floor) Cres #MAIN
View the highest and lowest priced active homes, recent sales on the same street and postal code as 2 Innis (Main Floor) Cres #MAIN, and upcoming open houses this weekend.
* Data is provided courtesy of TRREB (Toronto Regional Real-estate Board)











