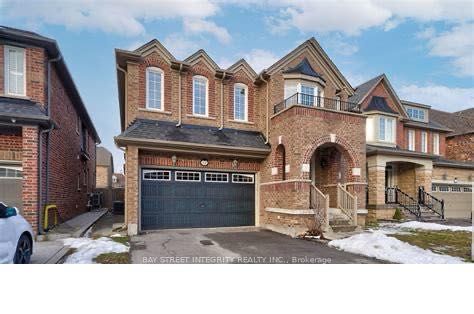The Master bedroom with 5pcs ensuite bathroom of 12 Corduroy Road, Markham for lease. Share kitchen, dining, laundry, living and other common areas. Monarch-built, 3000+ sq ft, Double Garage. Located in high demand Woodbine/Major Mackenzie. Home has been freshly painted and includes numerous updates: Newly renovated kitchen, new ensuite bathroom granite countertop, new hardwood on 2nd Floor. Adorned with pot lights and California shutters for contemporary aesthetic. Each room offers ensuite bathroom access, providing convenience and privacy for all occupants. No Side Walk As Advantages. High-ranking school district, including Sir Wilfred Laurier PS, Pierre Trudeau HS (FI), Richmond Green HS. Easy access to 404, GO Transit, Costco, Angus Glen CC, natural trails, and other amenities. W/ Ample Living Space, Storage Space, And Modern Amenities.
Tenant split the bill with others













