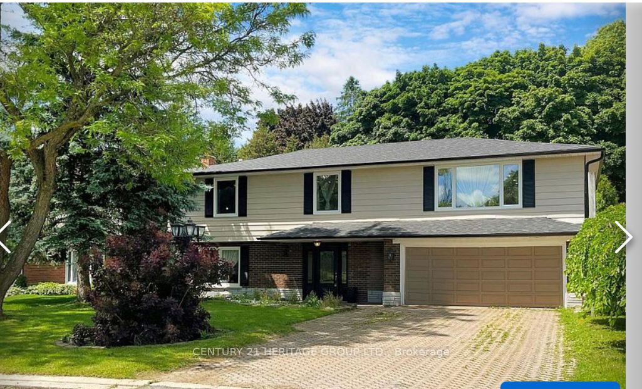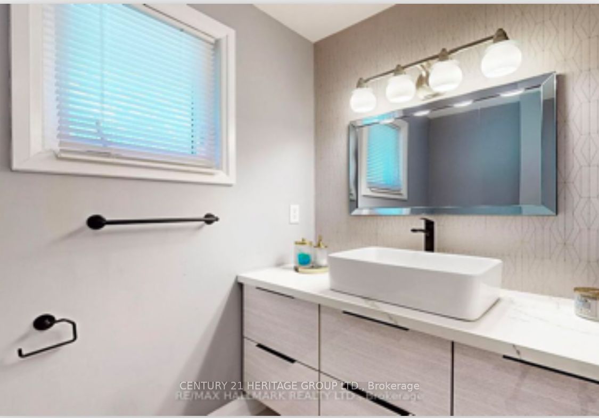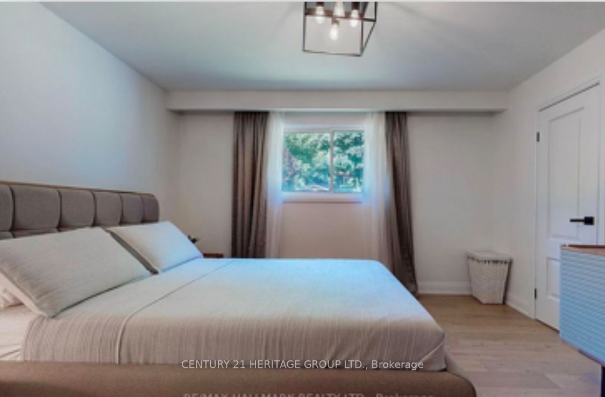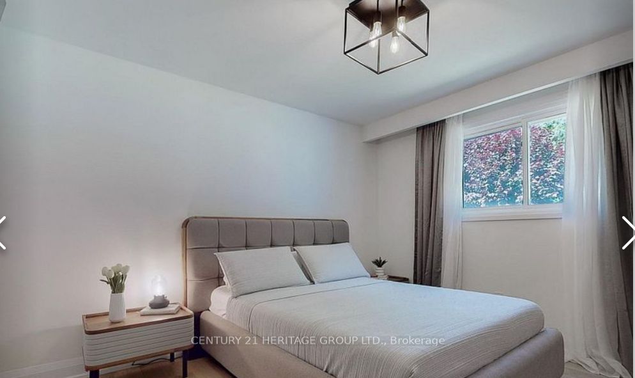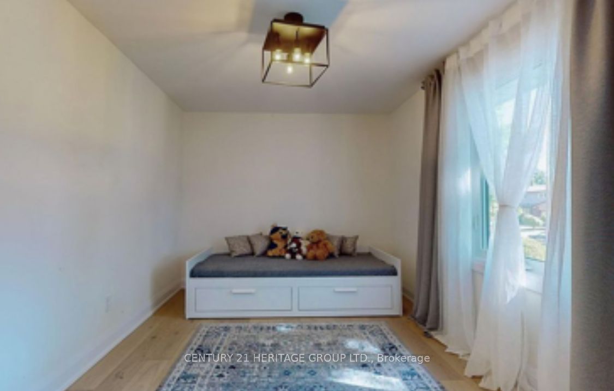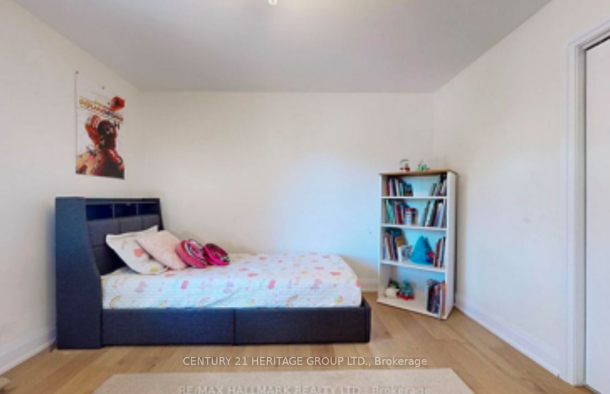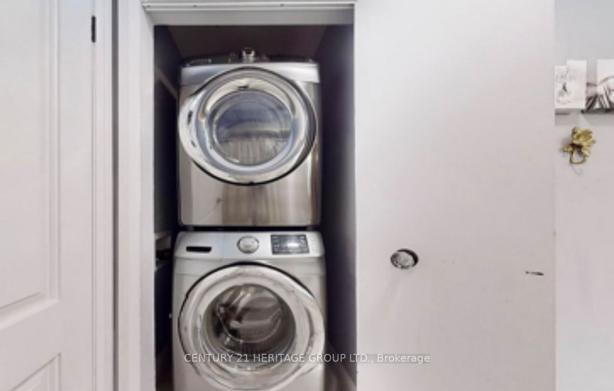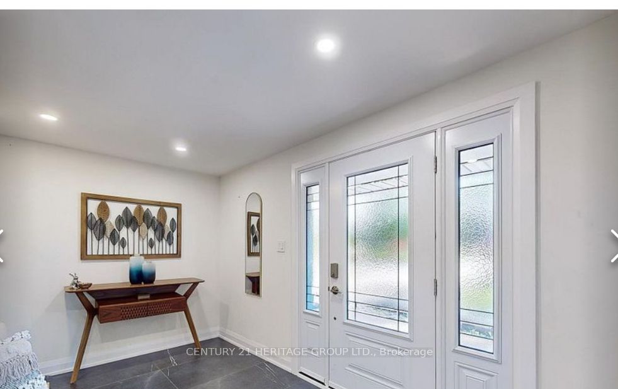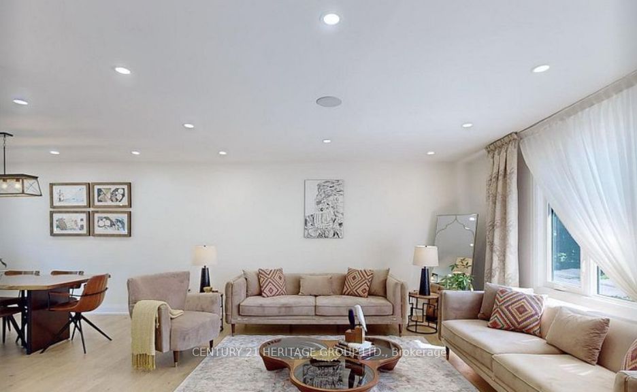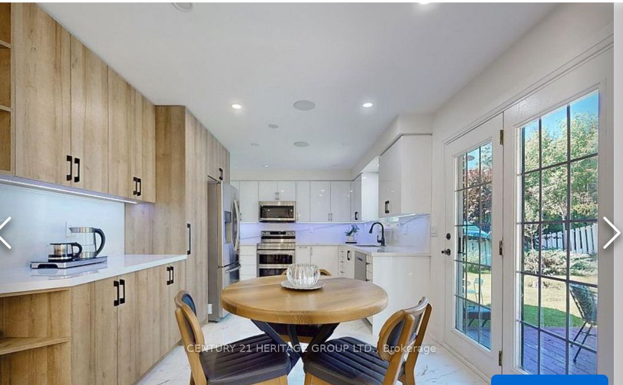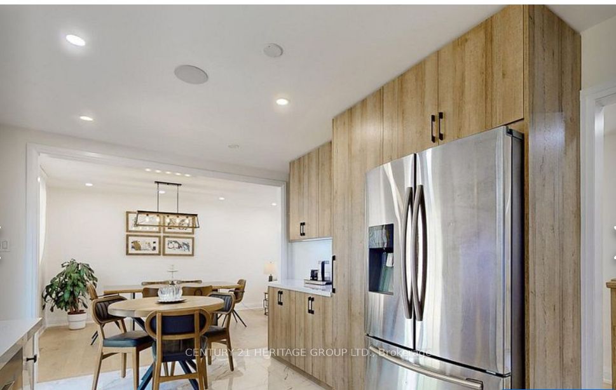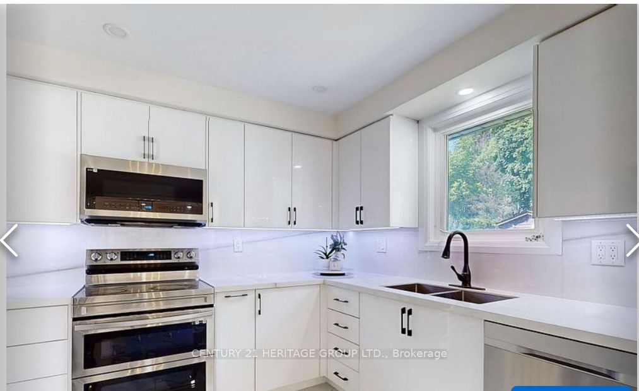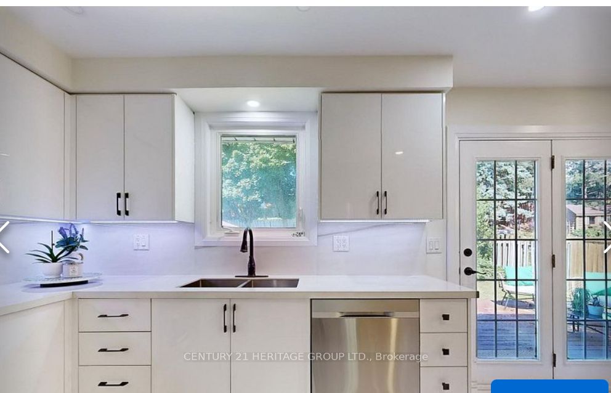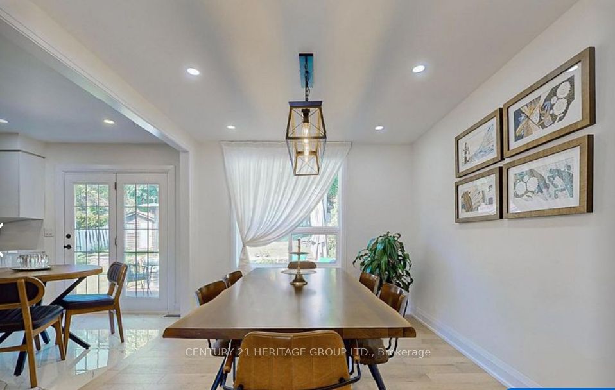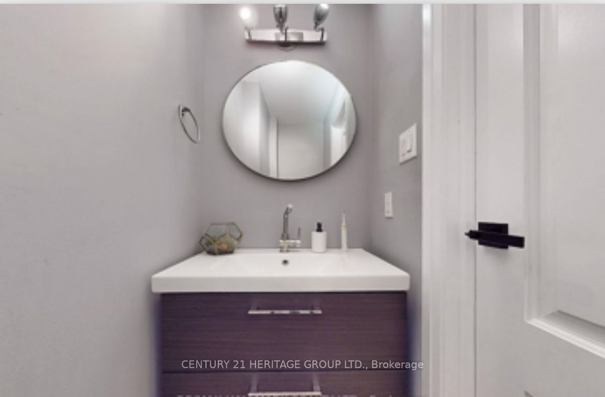Stunning 3 Bedroom, 2 Bath Bungalow Raised in the Heart of Central Newmarket. Open Concept Flows From the Kitchen to the Dining Room and then onto the Living Room. Chef's Kitchen With Amazing Stainless Steel Appliances, Pot Lights, Porcelain Backsplash, Hardwood Floors Throughout the Main Floor. Good Sized Bedrooms. Close to Many Amenities including: Yonge Street, Mall, Hospital, Schools, Transit, Parks, GO Station, Hwys 400/404 and so much more!
95 Beswick Dr
Central Newmarket, Newmarket, York $3,200 /mthMake an offer
3 Beds
2 Baths
2 Spaces
LaundryIn Area
W Facing
- MLS®#:
- N11886339
- Property Type:
- Detached
- Property Style:
- 2-Storey
- Area:
- York
- Community:
- Central Newmarket
- Added:
- December 09 2024
- Status:
- Active
- Outside:
- Alum Siding
- Year Built:
- Basement:
- Apartment
- Brokerage:
- CENTURY 21 HERITAGE GROUP LTD.
- Lease Term:
- 1 Year
- Intersection:
- Sandford & Eagle
- Rooms:
- 6
- Bedrooms:
- 3
- Bathrooms:
- 2
- Fireplace:
- N
- Utilities
- Water:
- Municipal
- Cooling:
- Central Air
- Heating Type:
- Forced Air
- Heating Fuel:
- Gas
| Living | 5.6 x 4.45m Combined W/Dining, Picture Window, Hardwood Floor |
|---|---|
| Dining | 3.29 x 3.01m Combined W/Living, Hardwood Floor |
| Kitchen | 5.02 x 3.23m Stainless Steel Appl, Pot Lights, W/O To Deck |
| Prim Bdrm | 3.93 x 3.62m 2 Pc Ensuite, Closet, Hardwood Floor |
| 2nd Br | 3.62 x 3.16m Window, Double Closet, Hardwood Floor |
| 3rd Br | 3.99 x 2.45m Window, Closet, Hardwood Floor |
Sale/Lease History of 95 Beswick Dr
View all past sales, leases, and listings of the property at 95 Beswick Dr.Neighbourhood
Schools, amenities, travel times, and market trends near 95 Beswick DrInsights for 95 Beswick Dr
View the highest and lowest priced active homes, recent sales on the same street and postal code as 95 Beswick Dr, and upcoming open houses this weekend.
* Data is provided courtesy of TRREB (Toronto Regional Real-estate Board)
