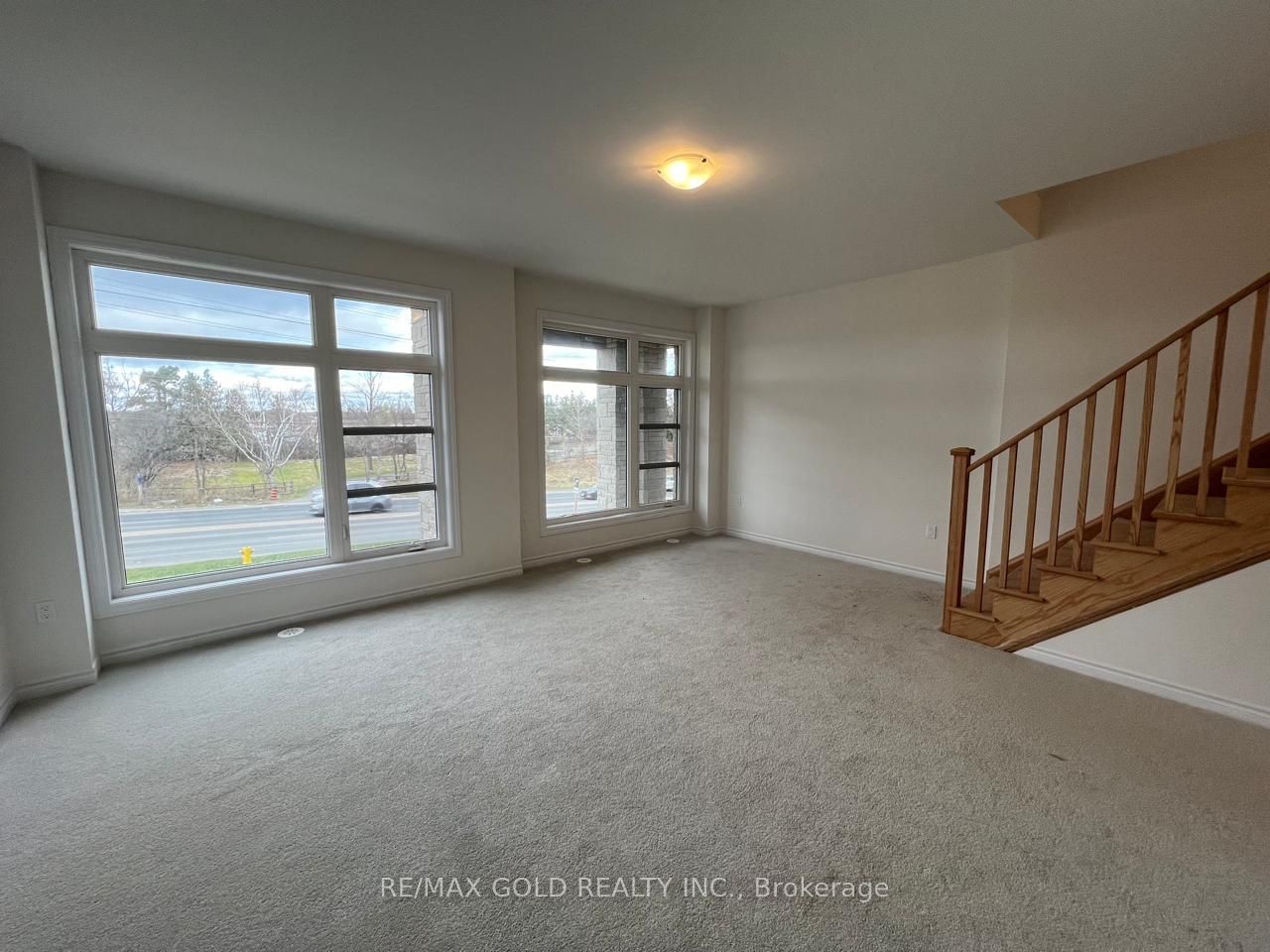*** END UNIT *** Backing onto Open Space*** Welcome to this Brand New, End Unit Townhouse, nestled between Kleinburg and Woodbridge! Boasting over 2100 square feet of living space, this property features 3 generous sized Bedrooms, 4 Washrooms, Open concept Kitchen,a large Living Room and a Separate Family room. Family room can also be converted into a grand Home Office or an impressive Rec room. Kitchen features Centre Island, S/S Appliances, Back splash. Enjoy the functional layout, Sun drenched oversized windows, contemporary finishes, Hardwood flooring ( throughout Second Floor), 9 Feet high Ceiling (1st Floor), 10 Feet high ceiling (2nd Floor) , Laundry room ( Second Floor), Balconies at front & rear and much more. Unfinished Basement offers enormous storage area and a Walk Out to the backyard! With No Neighbours at the back , live with additional Privacy and rejoice in the open. Conveniently located close to schools, parks, HWY 400 & 427, Vaughan Mills Mall, Canada Wonderland, Restaurants and Grocery stores.
83 Inverary Cres
Elder Mills, Vaughan, York $3,750 /mthMake an offer
3+1 Beds
4 Baths
2000-2500 sqft
1 Spaces
S Facing
- MLS®#:
- N11880319
- Property Type:
- Att/Row/Twnhouse
- Property Style:
- 3-Storey
- Area:
- York
- Community:
- Elder Mills
- Added:
- December 03 2024
- Status:
- Active
- Outside:
- Brick
- Year Built:
- New
- Basement:
- Unfinished W/O
- Brokerage:
- RE/MAX GOLD REALTY INC.
- Lease Term:
- 1 Year
- Intersection:
- Hwy 27 & Rutherford
- Rooms:
- 7
- Bedrooms:
- 3+1
- Bathrooms:
- 4
- Fireplace:
- N
- Utilities
- Water:
- Municipal
- Cooling:
- Central Air
- Heating Type:
- Forced Air
- Heating Fuel:
- Gas
Sale/Lease History of 83 Inverary Cres
View all past sales, leases, and listings of the property at 83 Inverary Cres.Neighbourhood
Schools, amenities, travel times, and market trends near 83 Inverary CresInsights for 83 Inverary Cres
View the highest and lowest priced active homes, recent sales on the same street and postal code as 83 Inverary Cres, and upcoming open houses this weekend.
* Data is provided courtesy of TRREB (Toronto Regional Real-estate Board)














