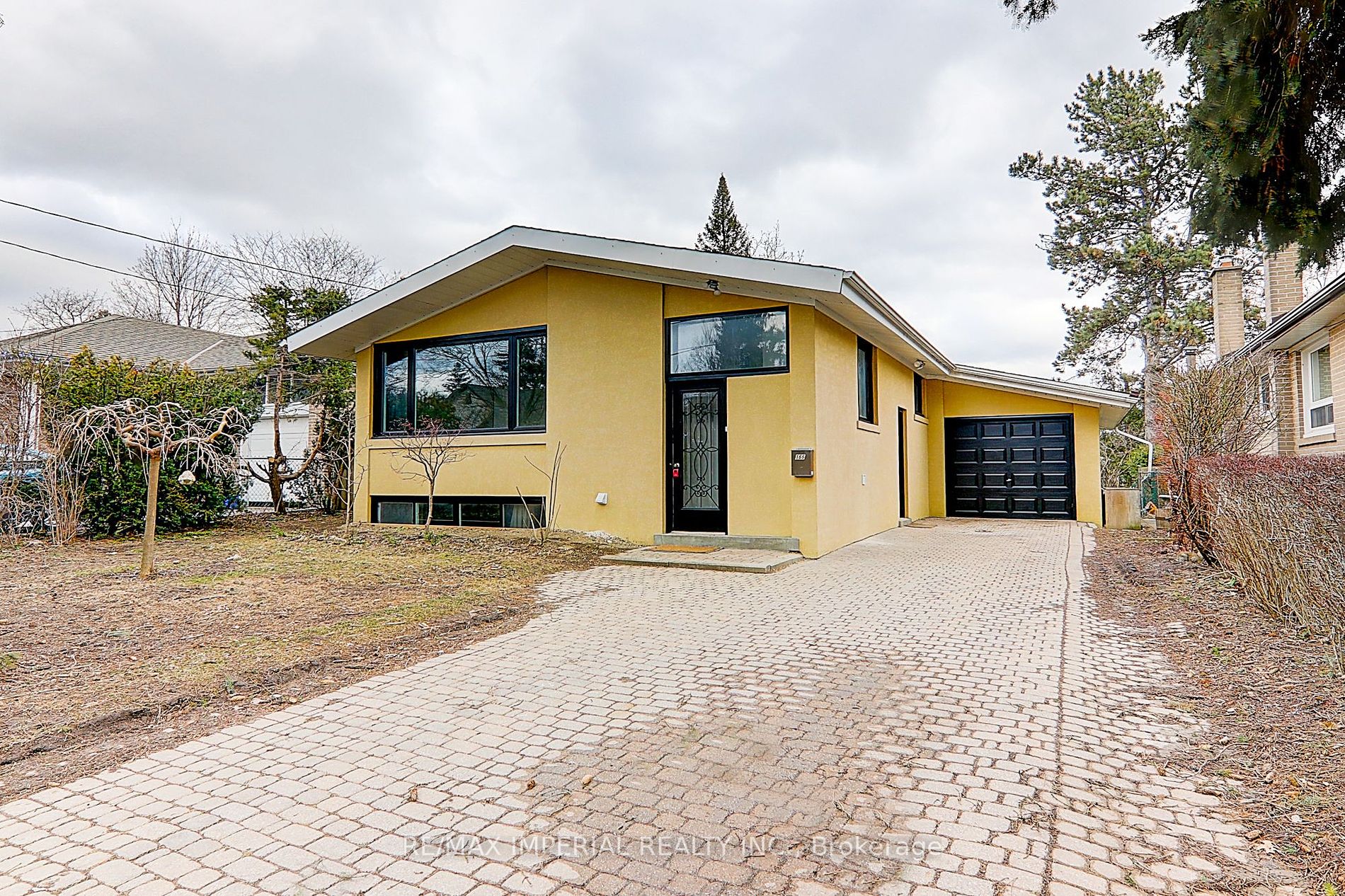This Fabulous Cozy Bungalow Is Located In The Prestigious Area Of Mill Pond. Gorgeous Private Landscaped Lot Backs Onto Mackillop P.S. (Jk-Grade8), And Is A 2 Min Walk From Bradstock Park. Steps From Transit, Shopping, Downtown Richmond Hill. Centrally Located To All Major Hwys. Beautifully Renovated 3 Bed. New Dark Walnut Deck (2020). Very Privacy Back Yard.
Updated Kitchen W/ Granite Countertops. Appliances Included, One Wall Microwaves, Fridges, Oven And Dishwasher (2020). Private Use Washer and Dryer (2022)































