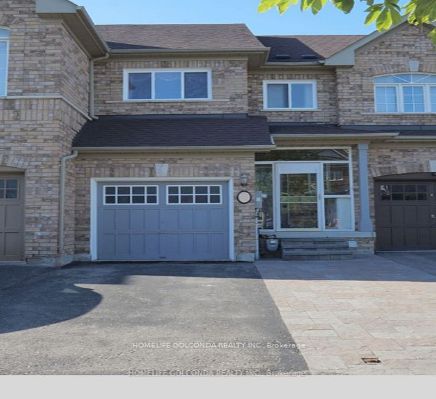Connect with Agent

15 Amulet Cres
Rouge Woods, Richmond Hill, York, L4S 2S2Local rules require you to be signed in to see this listing details.
Local rules require you to be signed in to see this listing details.
Park
Public Transit
Rec Centre
River/Stream
School
School Bus Route
