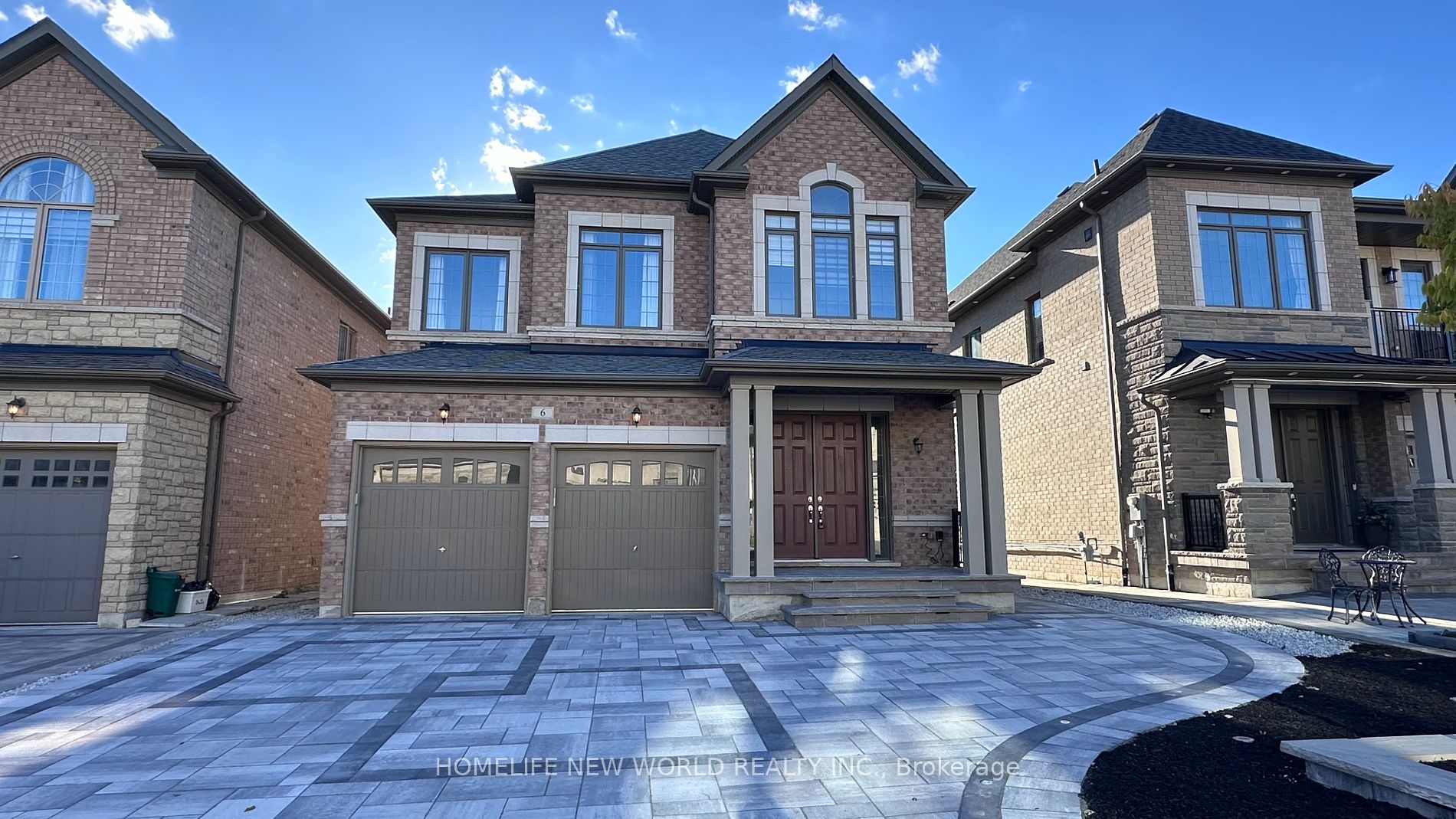Newly Luxury Home In Vaughan's Hottest Pocket: Valleybrooke Estates* 10' Ceiling On Main & 9' On 2nd*Hard Wood Floor Main Level And Large Library Room ,Family Rm W Gas F/P*Upgraded Kitchen W Granite, .Second Fl Laundry , 5 Spacious Bedrooms W 3 Walk-In Closets*3 Full Baths On 2nd Fl + Custom Made Curtain, Pot Lights ,Center Air Conditioner, Brand New Driveway & Back yard Interlock, Many Other Upgrades.
Stainless Steel Fridge, Stove, Dishwasher. Front Load Washer And Dryer. Garage Opener.




























