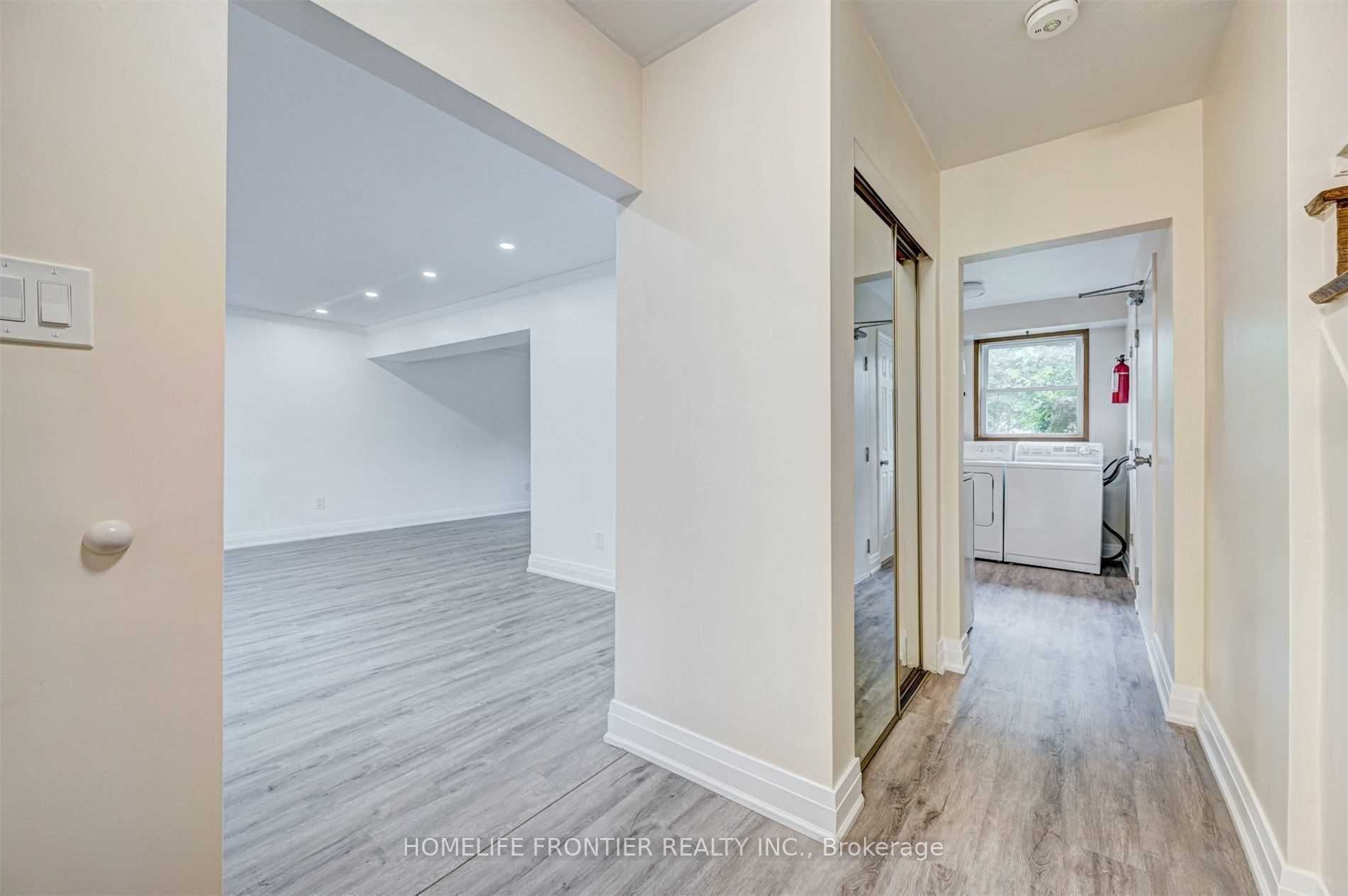4 Bedrooms, 2 Story Detached Home In The Heart Of Newmarket, Near Downtown And Main Street. Great Layout. Great Neighborhood. Nice Backyard. Sun-filled Eat In Kitchen, Large L-shape Living And Dining With Crown Molding, Powder Room On Main Floor. Updated Bathroom On 2nd Floor. 3 Parking Space, Lovingly Cared For Solid Home, Walk To Everything You Could Need, Public, Catholic & French Immersion Schools, Hospital, Downtown Newmarket, Transit & Amenities. Absolutely Ready To Move In.
Basement Is A Legal Apartment And Has Been Leased Separately































