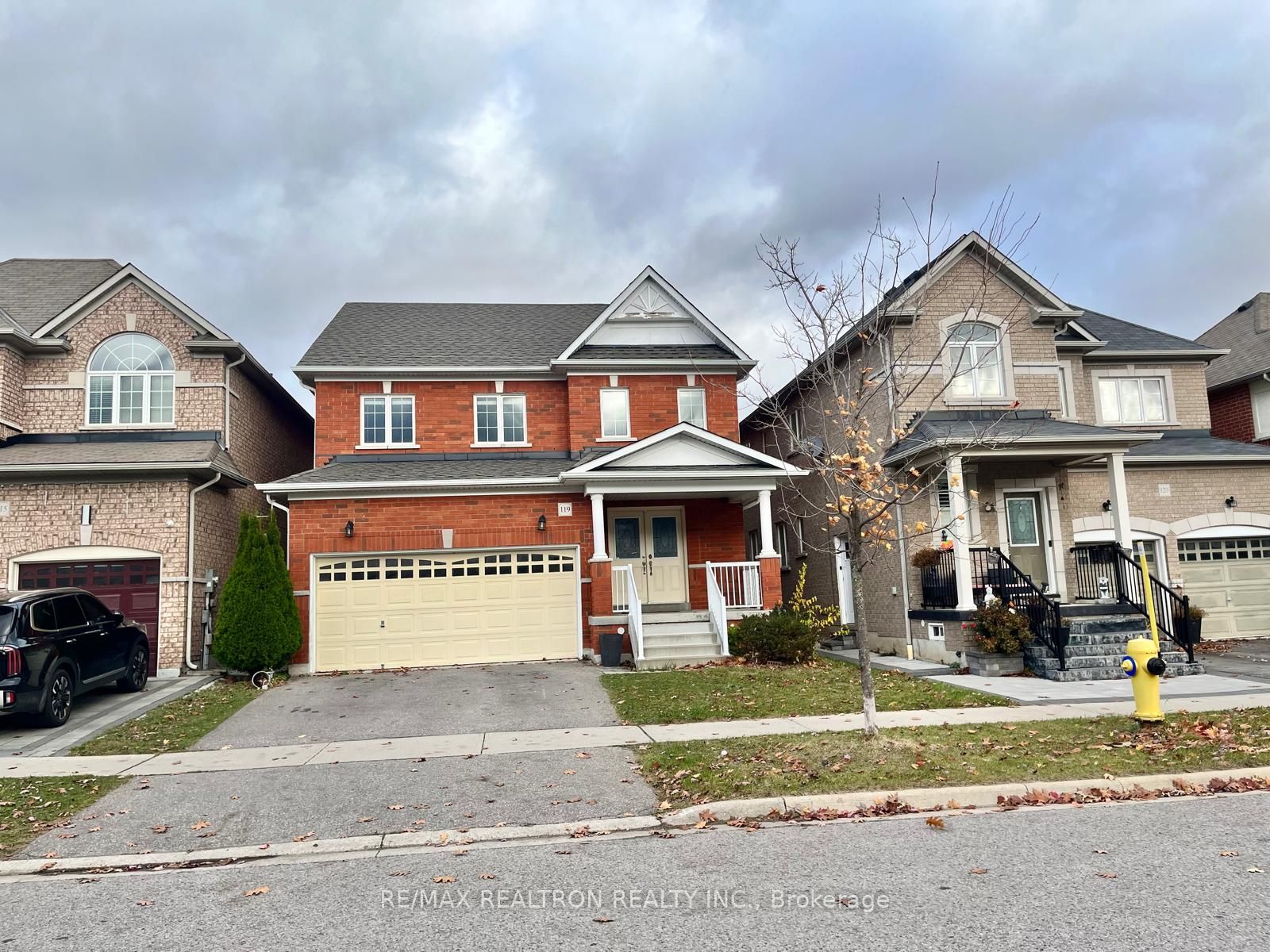Bright And Spacious Double Garage Detached House, A Grand Oak Staircase & Pot Lights Throughout, Beautifully Renovated Gourmet Kitchen W/ S/S Appliances And Granite Countertops. The Master Suite Offers A Huge Walk-In Closet, Picture Windows And A Four Piece Ensuite Featuring A Jacuzzi Soaker Tub, Porcelain Tile Flooring, Corner Walk-In Shower And Granite Countertops. Second Floor Computer Nook With A Skyroof For Your Very Own In-Home Studies.
Elfs & Window Coverings, S/S Appliances: Fridge, Gas Stove, B/I D/W, Hood Fan And Microwave. Washer & Dryer. A/C & Furnace.














