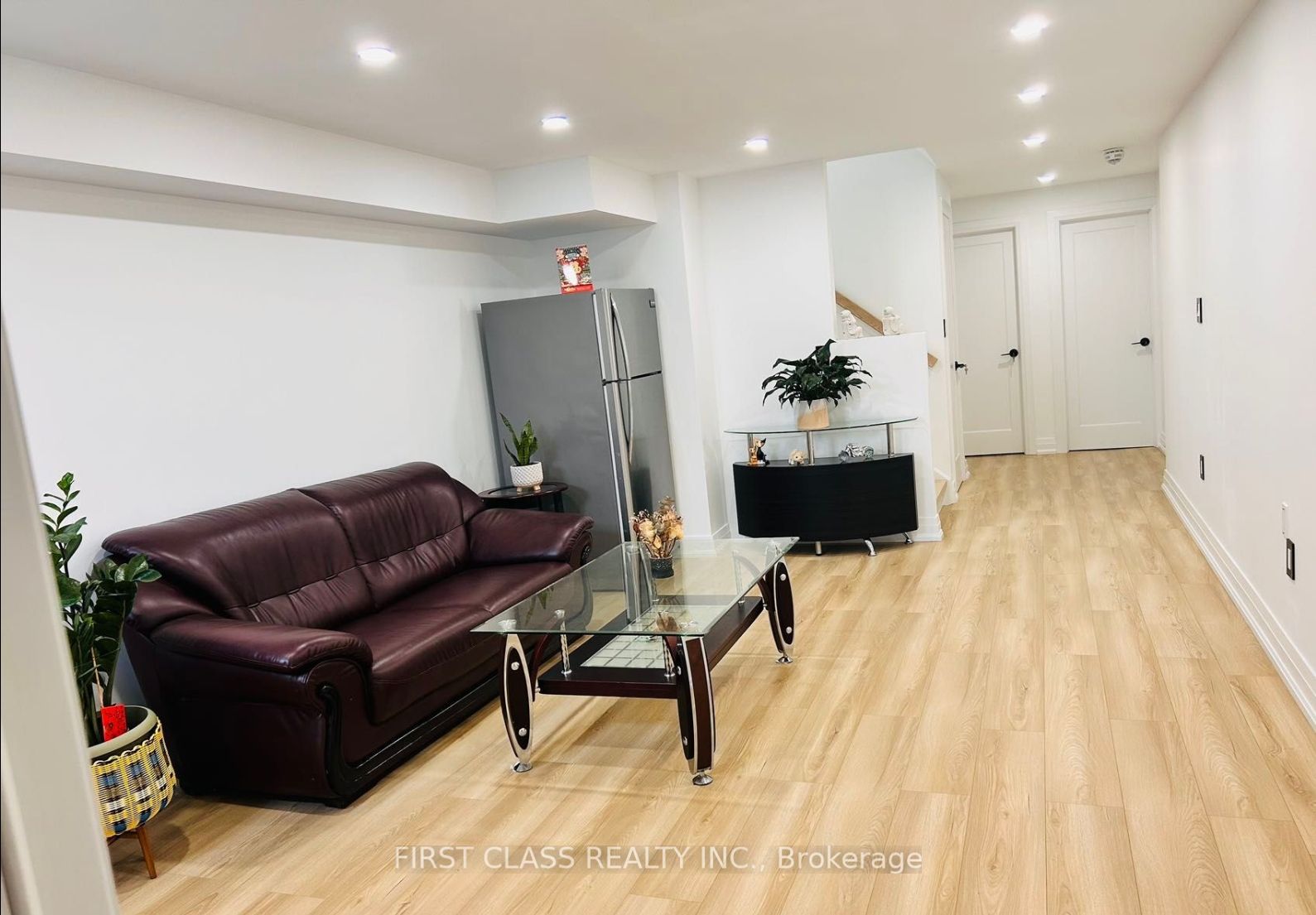Welcome to your newly renovated basement unit at 3 London Plane Dr in Markham! This spacious unit offers over 500 sqft of modern living space. Enjoy the convenience of a kitchenette equipped with a range hood, electric stovetop, and stylish ceramic flooring. The living room features sleek plank flooring, charming portlights, and an 8-foot ceiling for a bright and airy atmosphere.Each bedroom includes its own private 3-piece ensuite bathroom, complete with rainfall showerheads and glass-enclosed showers. You'll share the washer and dryer with the owner, adding to the convenience of the home. Located near top-ranked schools, public transit, and various amenities, this unit is a fantastic opportunity you won't want to miss!
3 London Plane Dr #BSMT
Berczy, Markham, York $2,100 /mthMake an offer
2 Beds
2 Baths
700-1100 sqft
1 Spaces
LaundryShared
E Facing
- MLS®#:
- N10411455
- Property Type:
- Att/Row/Twnhouse
- Property Style:
- Apartment
- Area:
- York
- Community:
- Berczy
- Added:
- November 06 2024
- Status:
- Active
- Outside:
- Brick
- Year Built:
- Basement:
- Apartment
- Brokerage:
- FIRST CLASS REALTY INC.
- Lease Term:
- 1 Year
- Intersection:
- NipigonAve&LondonPlaneDr
- Rooms:
- 4
- Bedrooms:
- 2
- Bathrooms:
- 2
- Fireplace:
- N
- Utilities
- Water:
- Municipal
- Cooling:
- Central Air
- Heating Type:
- Forced Air
- Heating Fuel:
- Gas
| Kitchen | 3.66 x 2m Quartz Counter, Backsplash |
|---|---|
| Living | 5.51 x 3.66m Plank Floor |
| Br | 3.07 x 3.68m Plank Floor, 3 Pc Ensuite, Closet |
| Br | 3.07 x 2.77m Plank Floor, 3 Pc Ensuite |
Property Features
Golf
Grnbelt/Conserv
Park
Place Of Worship
Public Transit
School
Sale/Lease History of 3 London Plane Dr #BSMT
View all past sales, leases, and listings of the property at 3 London Plane Dr #BSMT.Neighbourhood
Schools, amenities, travel times, and market trends near 3 London Plane Dr #BSMTInsights for 3 London Plane Dr #BSMT
View the highest and lowest priced active homes, recent sales on the same street and postal code as 3 London Plane Dr #BSMT, and upcoming open houses this weekend.
* Data is provided courtesy of TRREB (Toronto Regional Real-estate Board)










