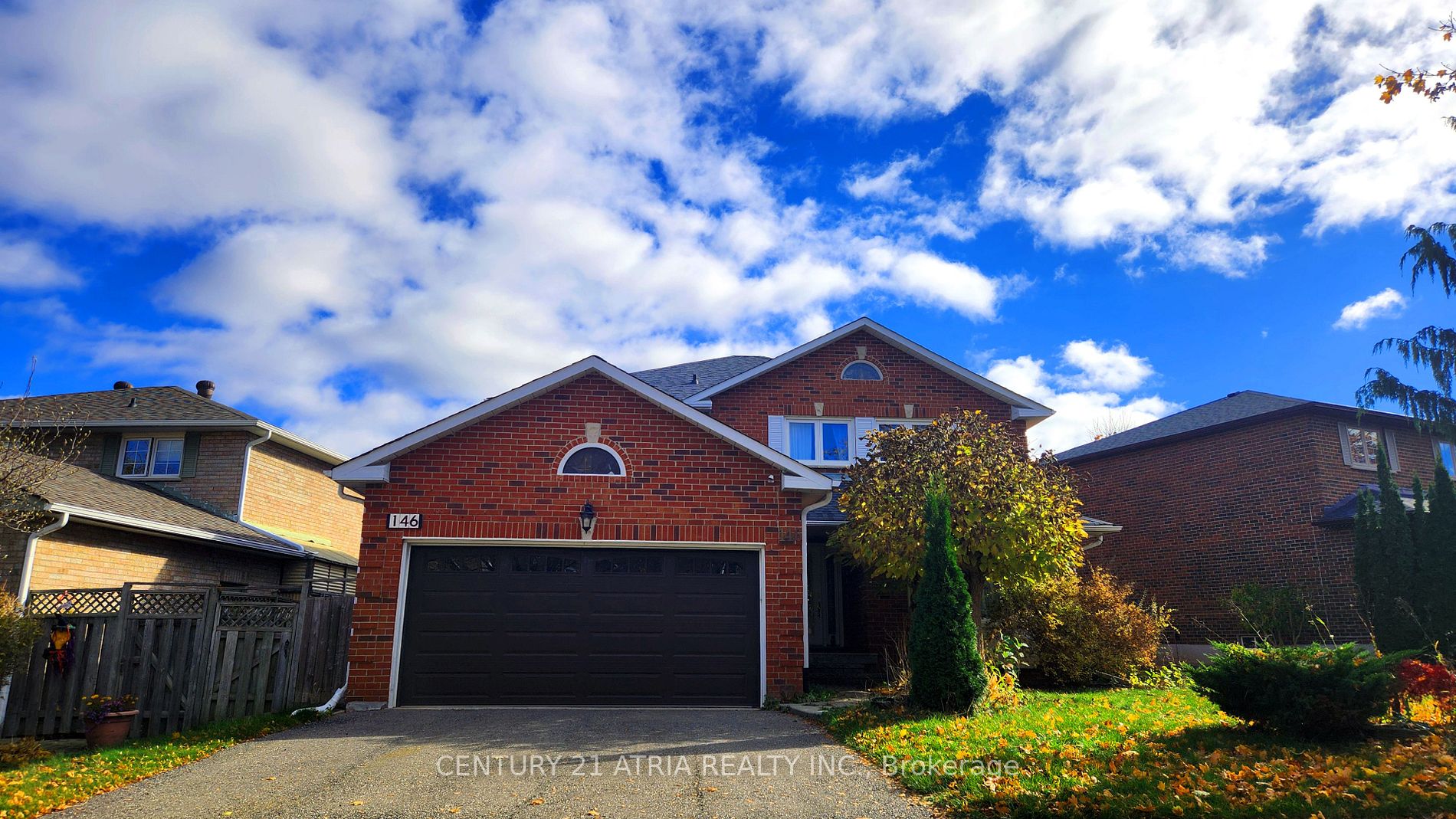Discover the perfect blend of comfort and convenience in this spacious 2-bedroom basement suite.Located in a fantastic neighborhood, this well-designed space offers a private entrance and awelcoming layout that feels like home. Inside, enjoy the ease of an ensuite laundry with washer anddryer included. One dedicated parking spot is provided for your convenience, ensuring stress-freeparking. With ample room and thoughtful details throughout and extra space for storage, this suiteis ideal for those seeking privacy and comfort in a prime location. Dont miss out on making thischarming space your new home!
Enjoy the privacy of a separate entrance, stylish pot lights throughout, and the bonus of extra storage space, all adding convenience and style to this spacious basement suite!


















