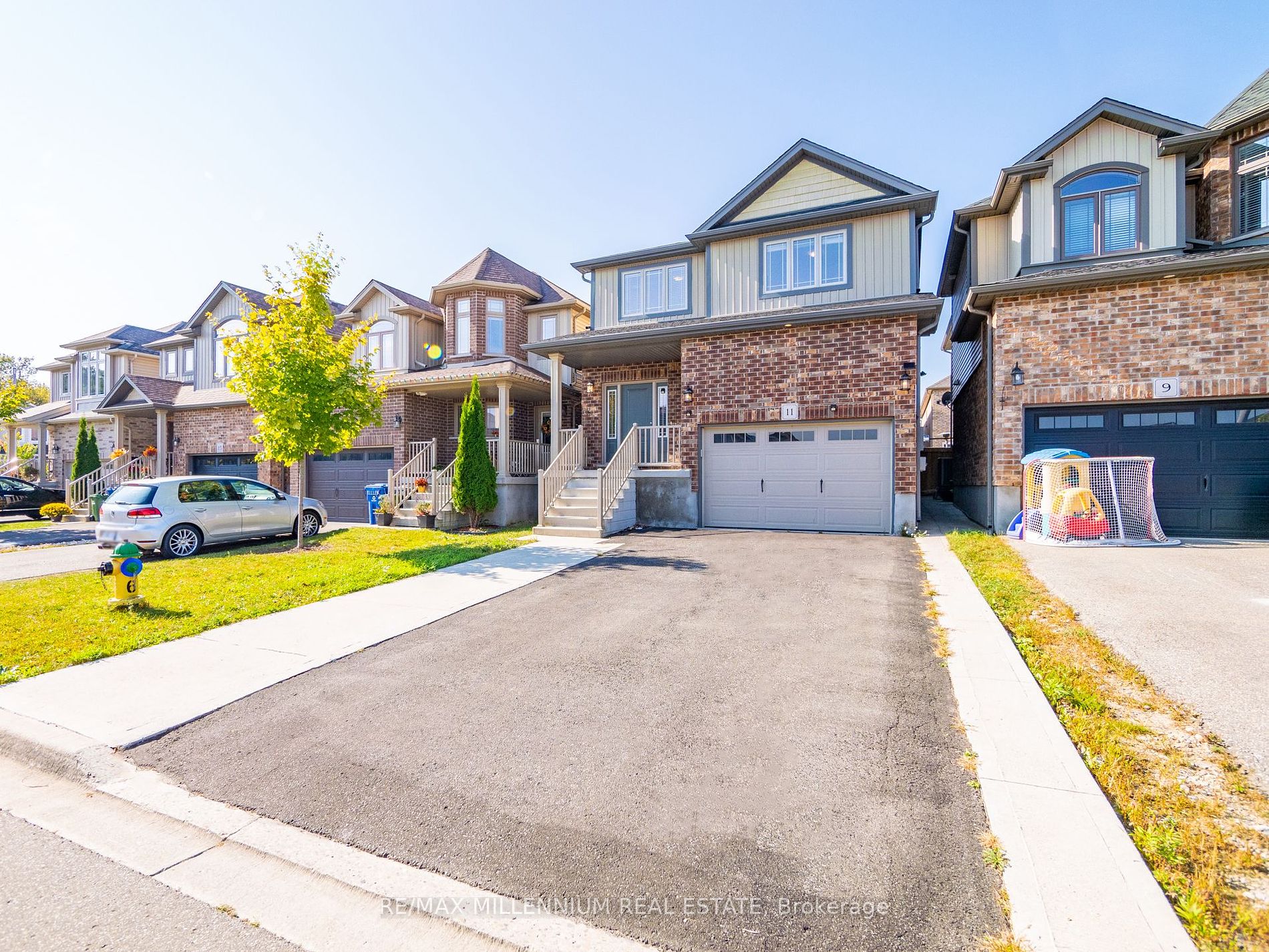Welcome to this stunning 4-bedroom detached home in the prestigious Pine Ridge community. Built in 2017 by Gemini Homes, this spacious residence offers approximately 2,400 sqft Above Grade, totalling 4 bedrooms and 4 bathrooms. The main floor boasts a beautifully designed great room with hardwood floors, seamlessly connected to a dining area, and an open-concept kitchen with a bright, natural light-filled breakfast nook. Freshly painted with hardwood flooring throughout the main level, the home also includes second-floor laundry for convenience. The property features a 1.5- car garage and an extended driveway with space for 4 cars. Located just minutes from Hwy 401 and Hwy 6, and close to parks, schools, banks, theatres, gyms, and more, this home offers easy access to all amenities. Great for students. This is a lease for the 1 of the upper Bedrooms of the property.
11 Burcombe Cross UPPER ##2
Guelph South, Guelph, Wellington $900 /mthMake an offer
1 Beds
3 Baths
2000-2500 sqft
4 Spaces
LaundryEnsuite
E Facing
- MLS®#:
- X11896391
- Property Type:
- Detached
- Property Style:
- 2-Storey
- Area:
- Wellington
- Community:
- Guelph South
- Added:
- December 12 2024
- Lot Frontage:
- 29.53
- Lot Depth:
- 104.99
- Status:
- Active
- Outside:
- Brick
- Year Built:
- 6-15
- Basement:
- None
- Brokerage:
- RE/MAX MILLENNIUM REAL ESTATE
- Lease Term:
- 1 Year
- Lot (Feet):
-
104
29
- Intersection:
- Clair And Gordon
- Rooms:
- 10
- Bedrooms:
- 1
- Bathrooms:
- 3
- Fireplace:
- N
- Utilities
- Water:
- Municipal
- Cooling:
- Central Air
- Heating Type:
- Forced Air
- Heating Fuel:
- Gas
Sale/Lease History of 11 Burcombe Cross UPPER ##2
View all past sales, leases, and listings of the property at 11 Burcombe Cross UPPER ##2.Neighbourhood
Schools, amenities, travel times, and market trends near 11 Burcombe Cross UPPER ##2Insights for 11 Burcombe Cross UPPER ##2
View the highest and lowest priced active homes, recent sales on the same street and postal code as 11 Burcombe Cross UPPER ##2, and upcoming open houses this weekend.
* Data is provided courtesy of TRREB (Toronto Regional Real-estate Board)





















