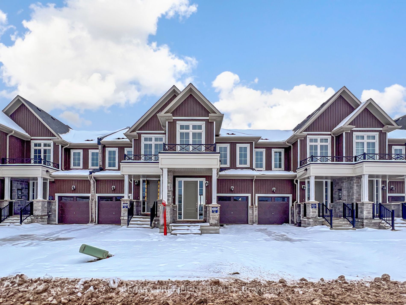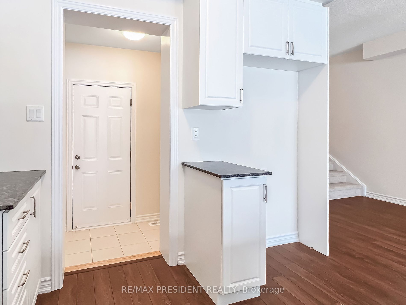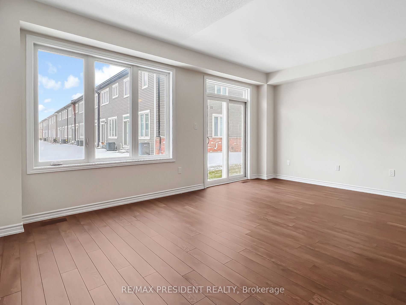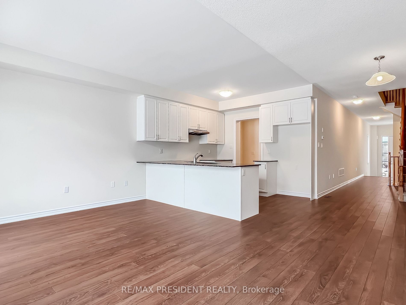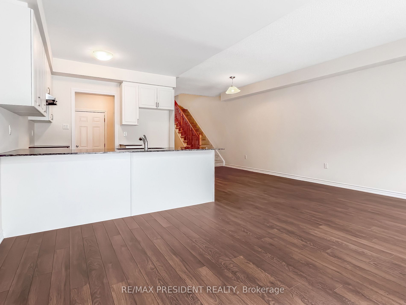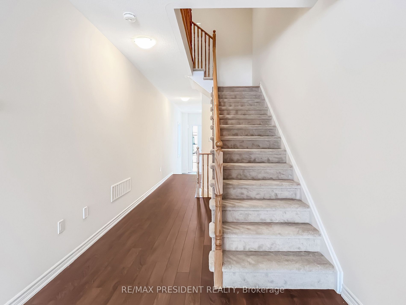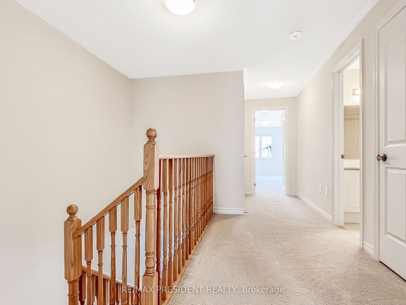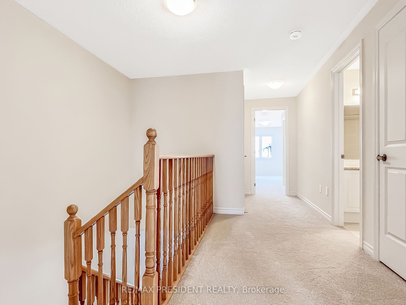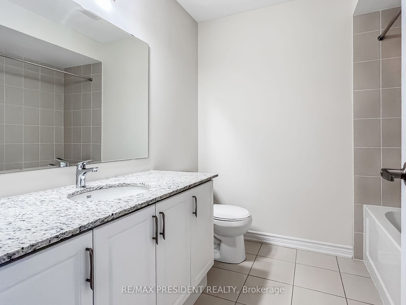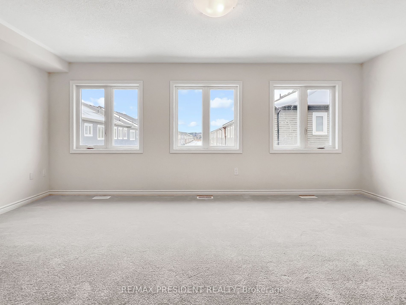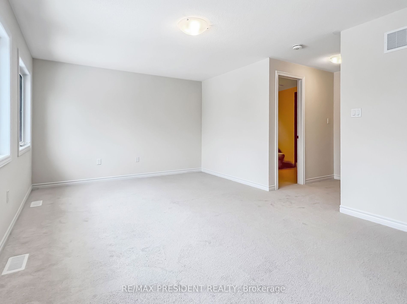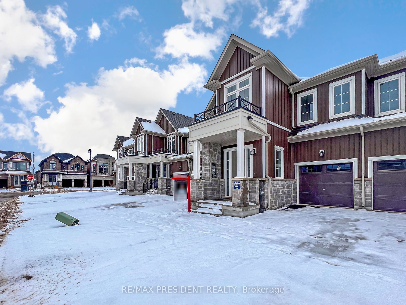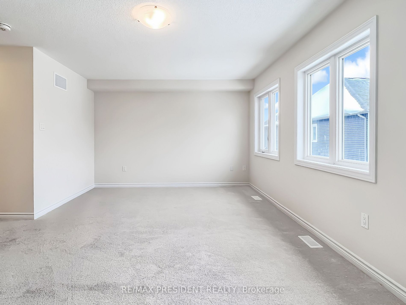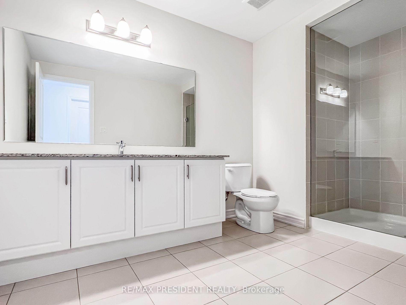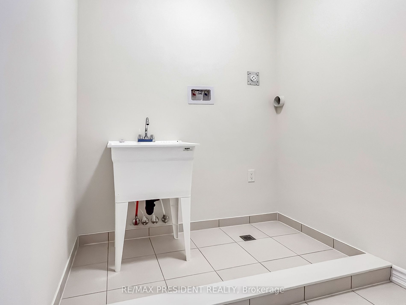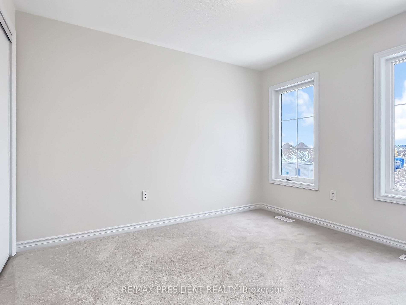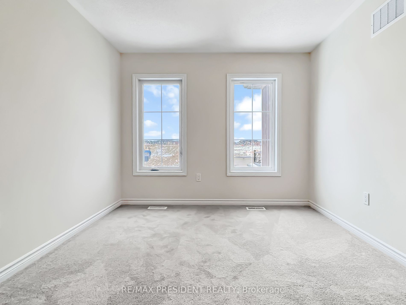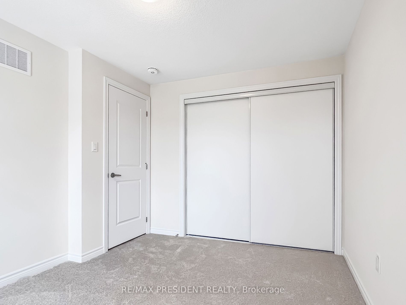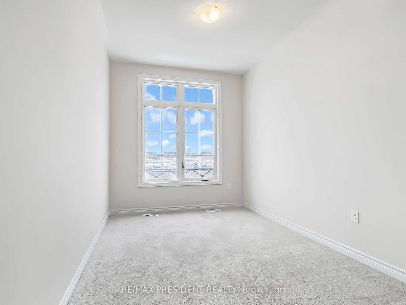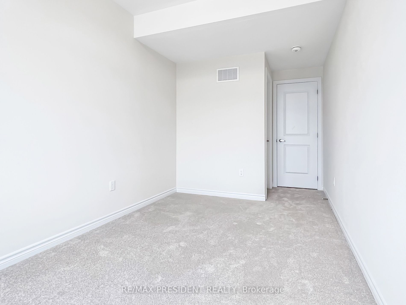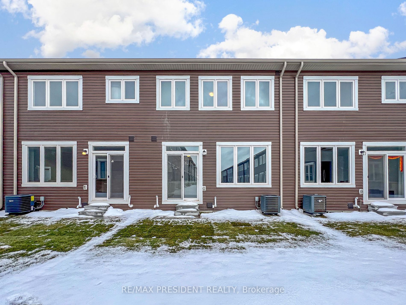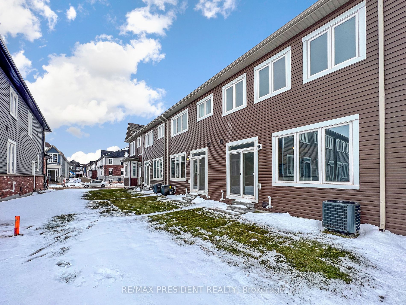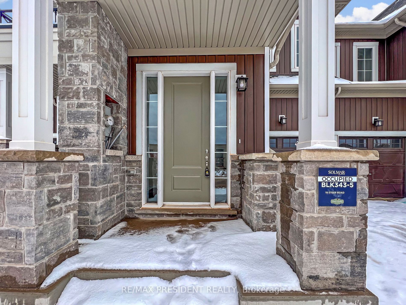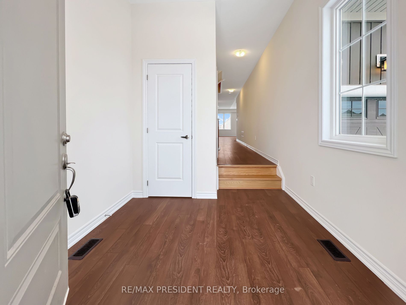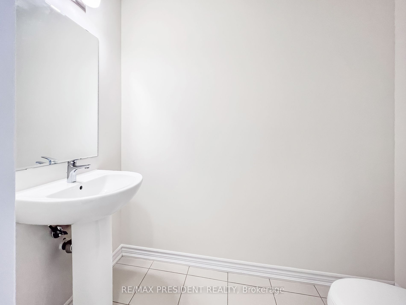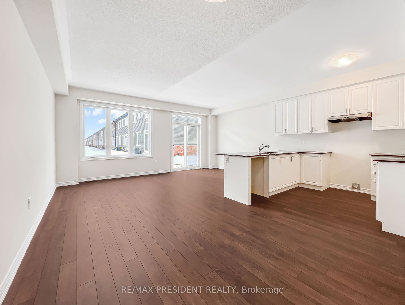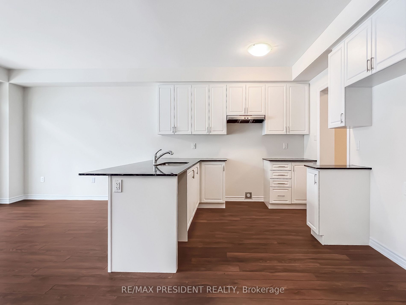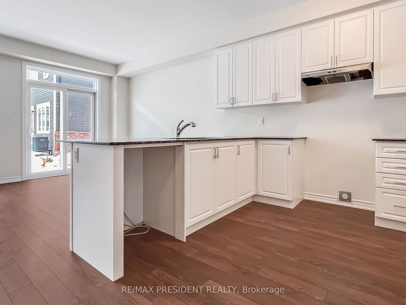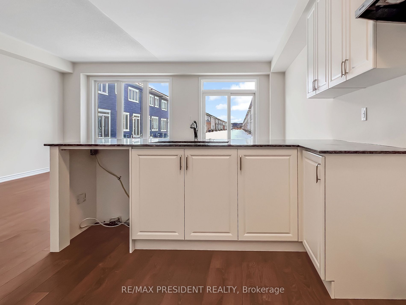Welcome to this brand-new home in the desirable Erin Glen community! Offering an open-concept design with abundant natural light, this property features hardwood flooring on the main level and cozy carpeting on the upper level. Upstairs, you'll find 3 spacious bedrooms, including 2with walk-in closets. The master suite includes a full en-suite bathroom, and a second full bathroom serves the additional bedrooms. A convenient laundry room is also located on the upper level. The home is ideally situated in a quiet, family-friendly neighborhood, with easy access to local amenities such as shopping, schools, and parks. This home is ready for immediate occupancy and offers an excellent opportunity for comfortable living in a great location.
- MLS®#:
- X11887185
- Property Type:
- Att/Row/Twnhouse
- Property Style:
- 2-Storey
- Area:
- Wellington
- Community:
- Erin
- Added:
- December 08 2024
- Lot Frontage:
- 20.15
- Lot Depth:
- 90.99
- Status:
- Active
- Outside:
- Brick
- Year Built:
- New
- Basement:
- Unfinished
- Brokerage:
- RE/MAX PRESIDENT REALTY
- Lease Term:
- 1 Year
- Lot (Feet):
-
90
20
- Intersection:
- Wellington Rd 124 & 10th Line
- Rooms:
- 7
- Bedrooms:
- 3
- Bathrooms:
- 3
- Fireplace:
- N
- Utilities
- Water:
- Municipal
- Cooling:
- None
- Heating Type:
- Forced Air
- Heating Fuel:
- Gas
| Kitchen | 2.74 x 3.05m Hardwood Floor, Custom Counter |
|---|---|
| Breakfast | 2.77 x 4.05m Hardwood Floor, Walk-Out |
| Great Rm | 5.52 x 3.35m Hardwood Floor, Open Concept |
| Br | 5.52 x 3.66m 3 Pc Ensuite, W/I Closet, Large Window |
| 2nd Br | 2.62 x 3.41m W/I Closet |
| 3rd Br | 3.05 x 3.41m Closet, Window |
| Laundry | 0 |
Sale/Lease History of 19 Steer Rd W
View all past sales, leases, and listings of the property at 19 Steer Rd W.Neighbourhood
Schools, amenities, travel times, and market trends near 19 Steer Rd WInsights for 19 Steer Rd W
View the highest and lowest priced active homes, recent sales on the same street and postal code as 19 Steer Rd W, and upcoming open houses this weekend.
* Data is provided courtesy of TRREB (Toronto Regional Real-estate Board)
