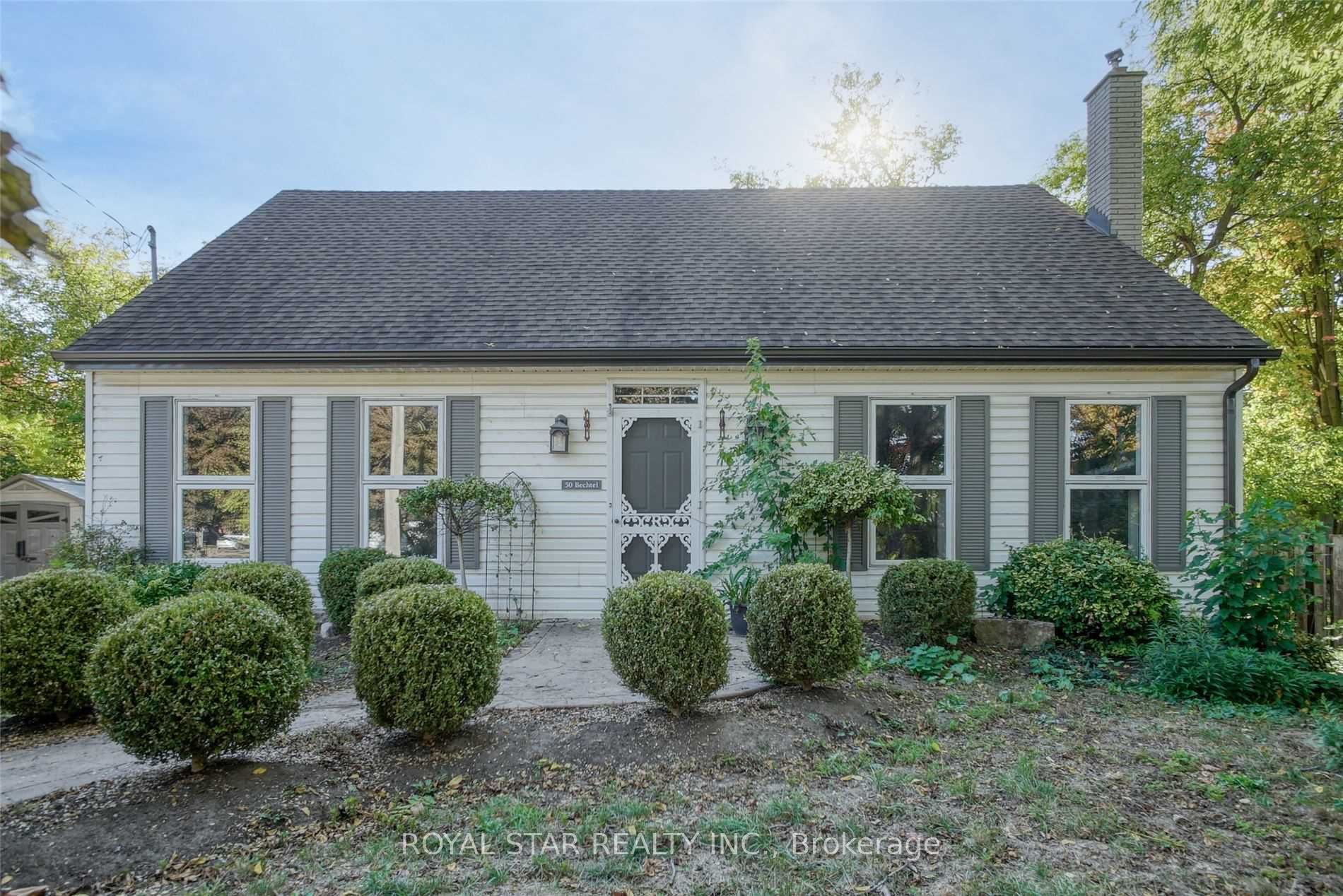Welcome to 50 Bechtel Street! This reverse Cape Cod home offers more space than meets the eye. With over 3,000 sq. ft. of finished living area, there's ample room for the whole family. On the main floor, you'll find a spacious living room and family room that flow seamlessly into the kitchen. The main level also features a dining room, a convenient 2-piece powder room, and a laundry room. Large windows throughout the main floor flood the space with natural light. Upstairs, you'll discover three generously sized bedrooms. The primary suite includes a luxurious spa-like unsuited, 2 closets, and an additional bonus storage area. A Jack and Jill bathroom connects the other two bedrooms. The fully finished basement provides even more living space, including a large recreation room with a pool table, a den, a fourth bedroom, and a third 3-piece bathroom. Recent updates include the kitchen(2020),bathrooms(2018),and furnace(2016).Outside, enjoy a fully fenced yard with well - maintained gardens. A Storage shed, and a finished driveway with parking for up to four vehicles. Located in the desirable Hespeler area, just minutes from Hwy 401, this home has it all. Don't miss out schedule your showing today!
50 Bechtel St
Cambridge, Waterloo $3,000 /mthMake an offer
3+1 Beds
4 Baths
1500-2000 sqft
4 Spaces
W Facing
- MLS®#:
- X11895433
- Property Type:
- Detached
- Property Style:
- 2-Storey
- Area:
- Waterloo
- Community:
- Added:
- December 17 2024
- Lot Frontage:
- 95.00
- Lot Depth:
- 125.00
- Status:
- Active
- Outside:
- Alum Siding
- Year Built:
- 31-50
- Basement:
- Finished
- Brokerage:
- ROYAL STAR REALTY INC.
- Lease Term:
- 1 Year
- Lot (Feet):
-
125
95
- Lot Irregularities:
- 125.98 ft * 66.75 ft * 59.20 ft * 94.90
- Intersection:
- Bachtel St & Queen St W
- Rooms:
- 11
- Bedrooms:
- 3+1
- Bathrooms:
- 4
- Fireplace:
- Y
- Utilities
- Water:
- Municipal
- Cooling:
- Central Air
- Heating Type:
- Forced Air
- Heating Fuel:
- Gas
| Family | 5.16 x 3.78m Hardwood Floor, California Shutters, Fireplace |
|---|---|
| Living | 5.18 x 4.09m Laminate, California Shutters, Large Window |
| Dining | 3.3 x 2.95m W/O To Yard |
| Kitchen | 3.43 x 2.95m Double Sink, Stainless Steel Appl, Eat-In Kitchen |
| Laundry | 3.33 x 2.21m W/O To Yard, Sliding Doors, Closet |
| Prim Bdrm | 6.07 x 4.34m 3 Pc Ensuite, California Shutters, W/I Closet |
| 2nd Br | 3.81 x 3.35m Window, California Shutters, Broadloom |
| 3rd Br | 3.53 x 2.97m Window |
| 4th Br | 3.84 x 3.38m Window, Broadloom |
| Family | 5.49 x 3.84m Fireplace, Broadloom |
| Rec | 5.49 x 3.81m Broadloom |
| Den | 3.84 x 2.03m Broadloom |
Property Features
Fenced Yard
Sale/Lease History of 50 Bechtel St
View all past sales, leases, and listings of the property at 50 Bechtel St.Neighbourhood
Schools, amenities, travel times, and market trends near 50 Bechtel StInsights for 50 Bechtel St
View the highest and lowest priced active homes, recent sales on the same street and postal code as 50 Bechtel St, and upcoming open houses this weekend.
* Data is provided courtesy of TRREB (Toronto Regional Real-estate Board)







































