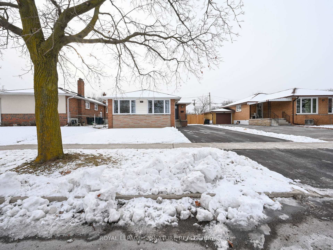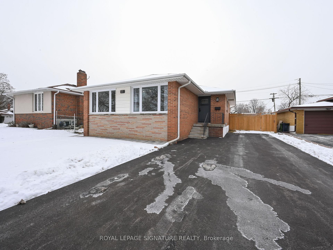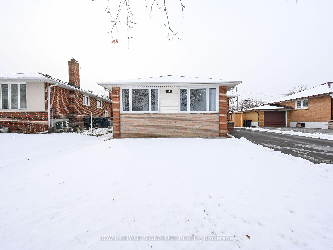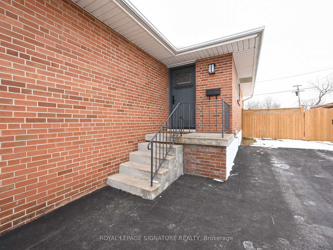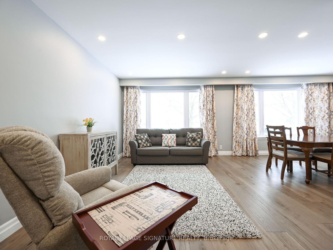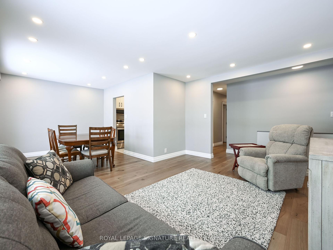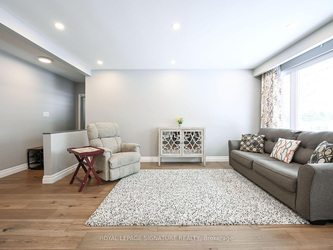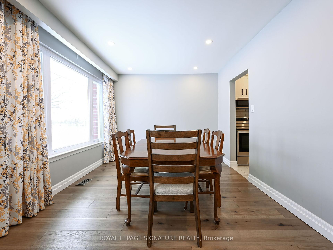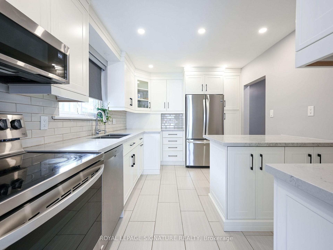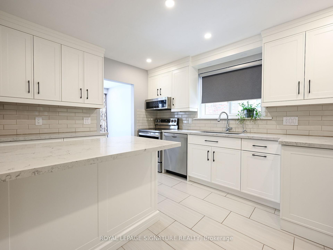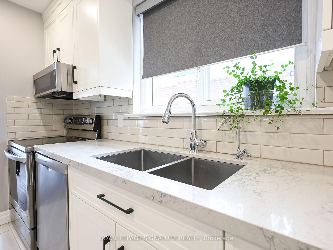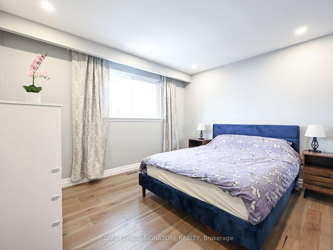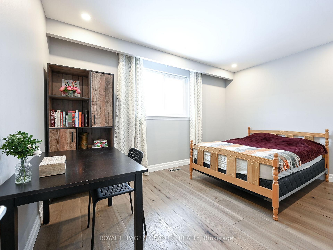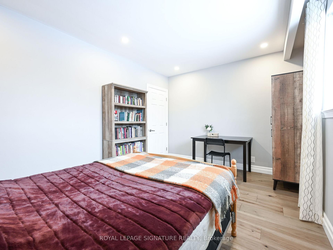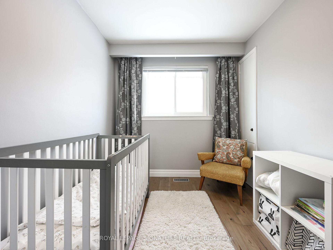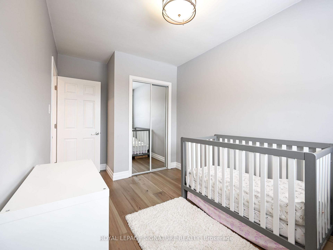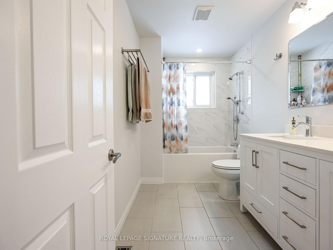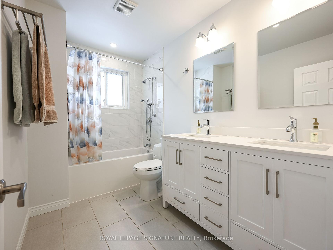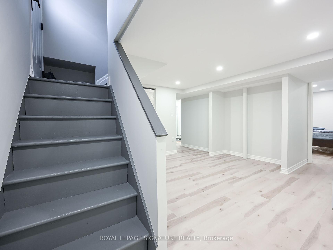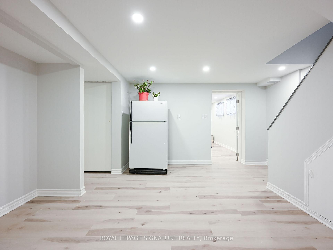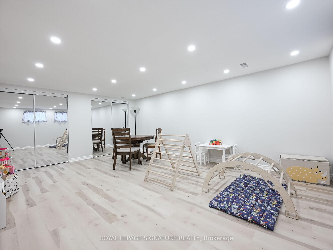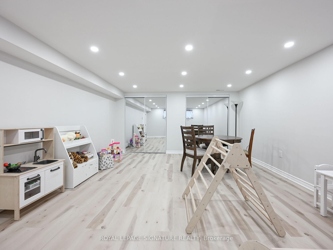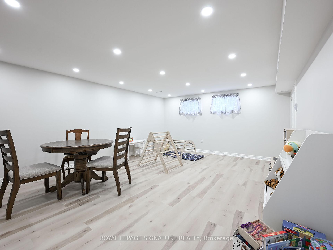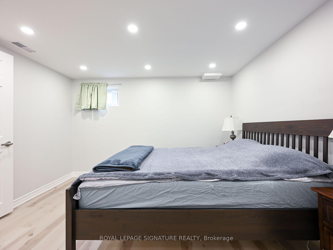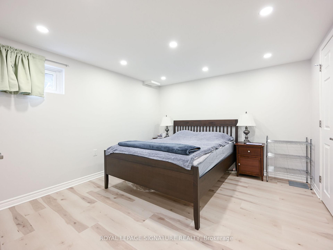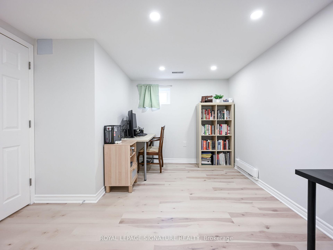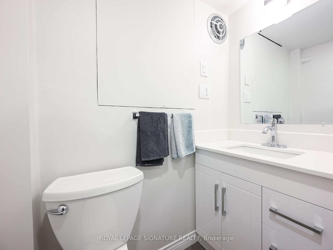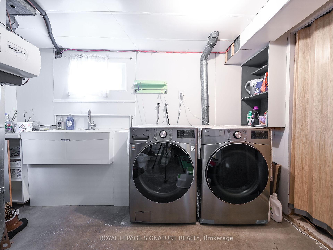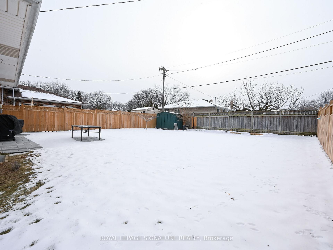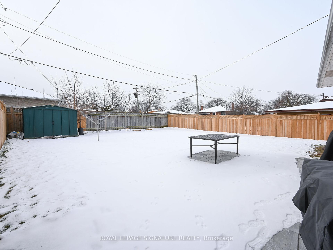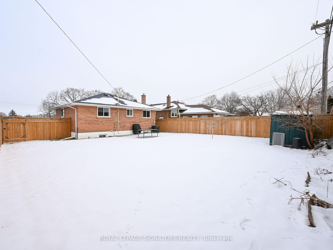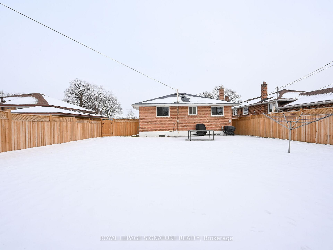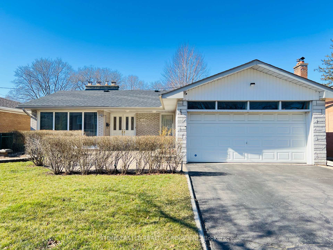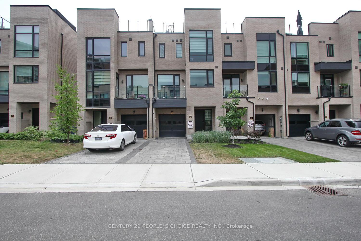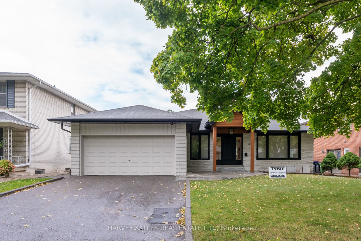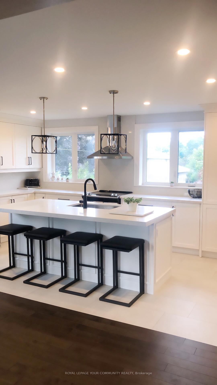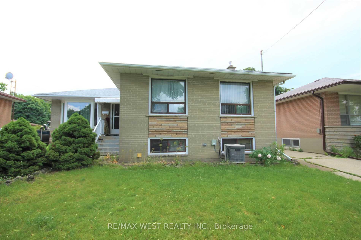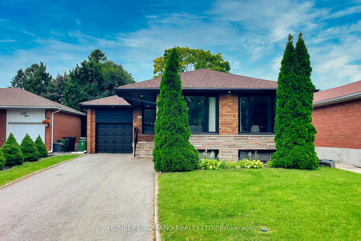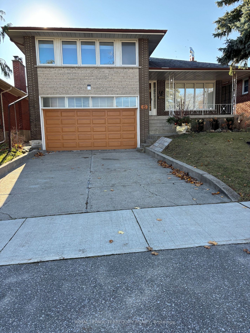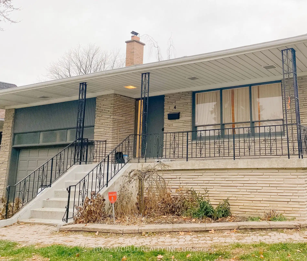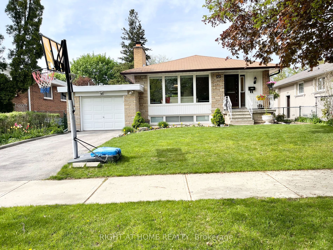Nestled on a peaceful, tree-lined street, 55 Learmont Dr. is a beautifully renovated 3+2bedroom bungalow that perfectly blends modern elegance with everyday comfort with a beautiful school view. Situated on a generous 50 x 120 ft lot, this home boasts serene park views and a double-width private driveway, leading to a fully fenced backyard ideal for entertaining, children's play, or quiet relaxation. Step inside to a bright and airy open-concept main floor, where natural light accentuates the gleaming hardwood floors throughout. The thoughtfully updated kitchen features sleek stone countertops, stainless steel appliances, and a stylish breakfast bar, creating the perfect balance of function and sophistication. The newly renovated main bathroom showcases a contemporary double-sink vanity, adding both luxury and convenience. The fully finished lower level offers incredible versatility, featuring brand-new vinyl flooring, a spacious recreation room, two additional bedrooms, and ample storage space. Whether used as a guest suite, home office, or entertainment area, this space adapts effortlessly to your needs. Located just moments from top-rated schools, parks, shopping, and transit, this stunning home is ideal for families, downsizers, and professionals alike. Move-in ready and designed for modern living this is the perfect place to call home! Fully renovated!! Conveniently located, this home is a short distance from major highways, esteemed schools like Ecole Elementary Felix and Transfiguration of Our Lord. Steps away from TTC, parks and shopping centers.
Stainless steel appliances: range, french-door fridge, microwave over the range with fan, dishwasher. Washer and dryer on lower level
