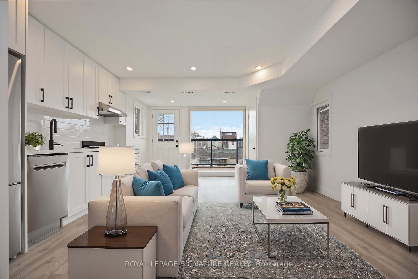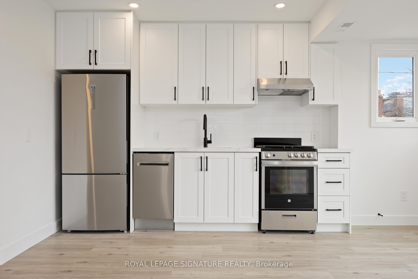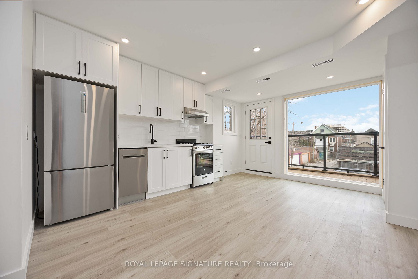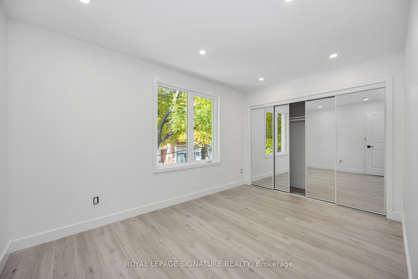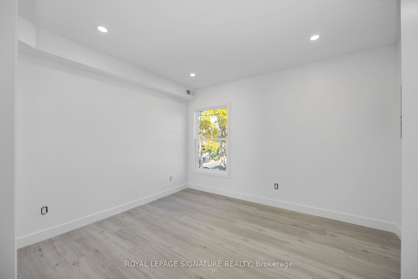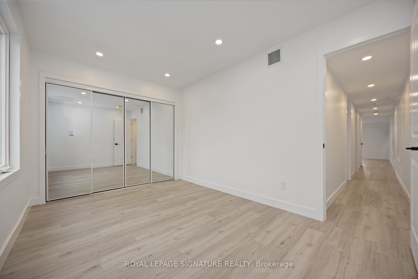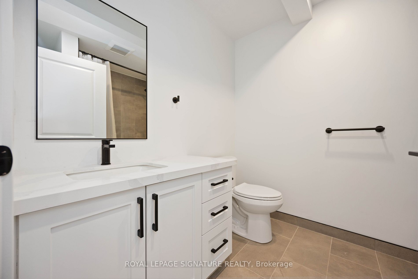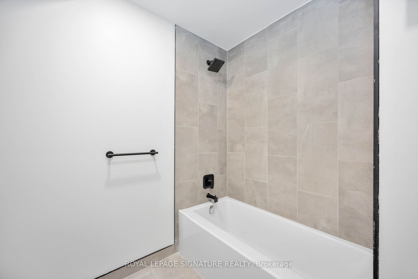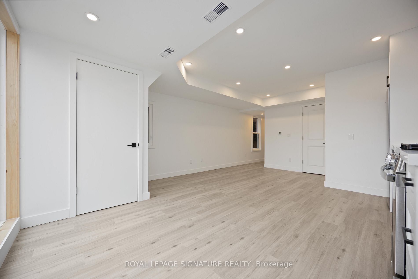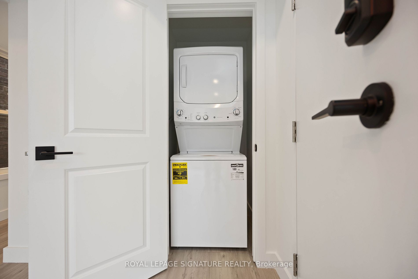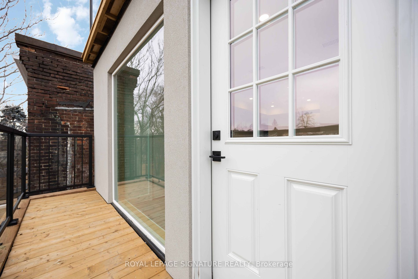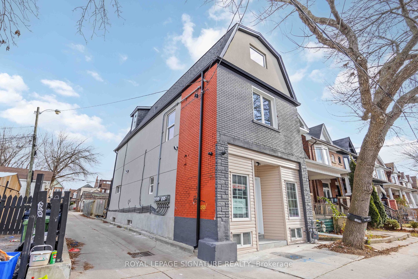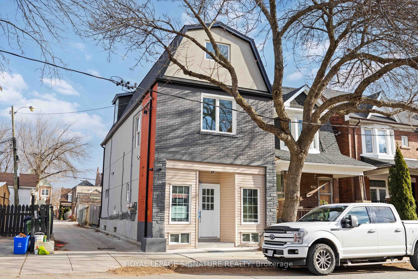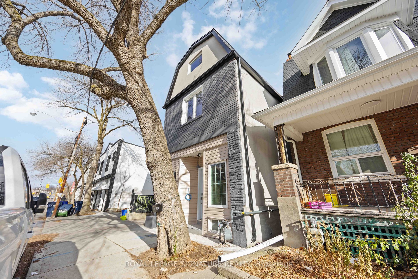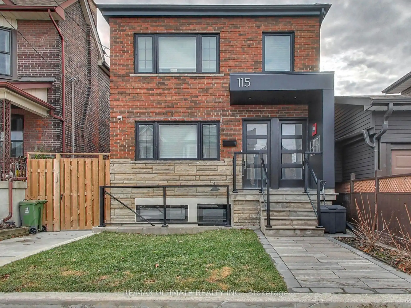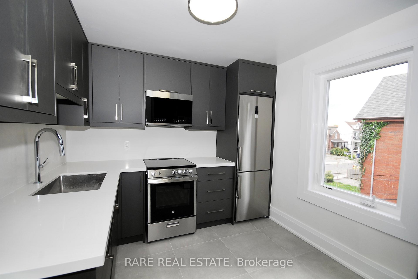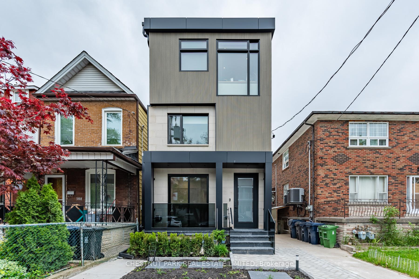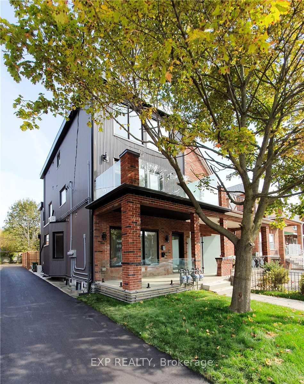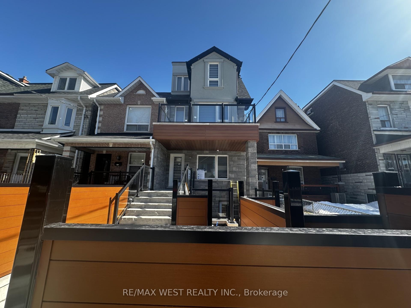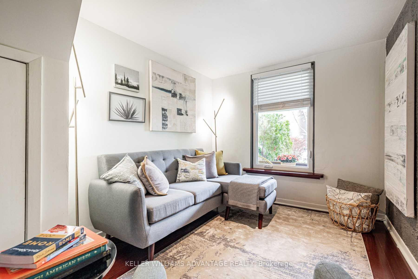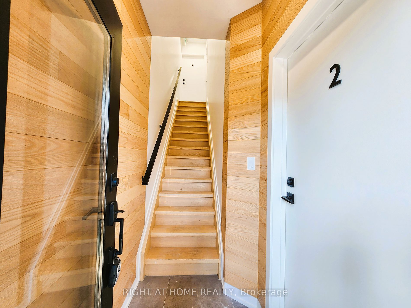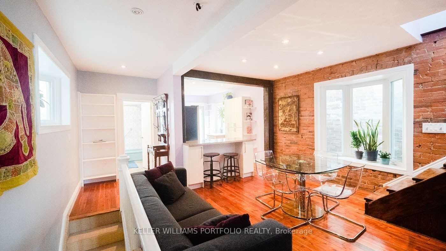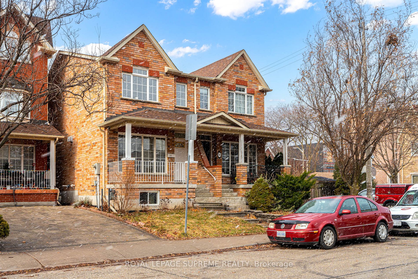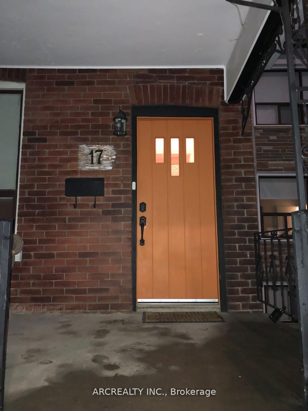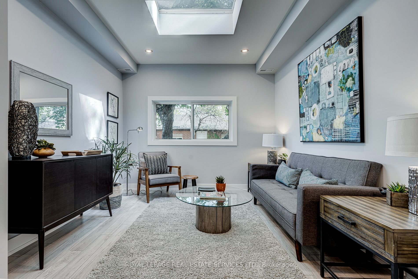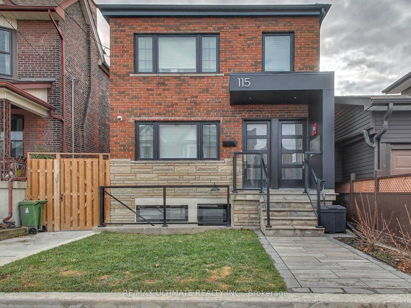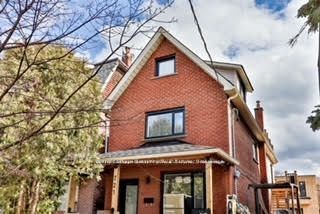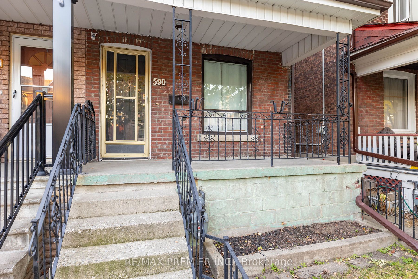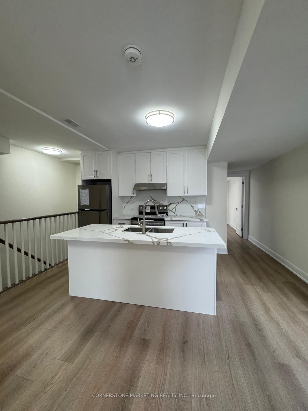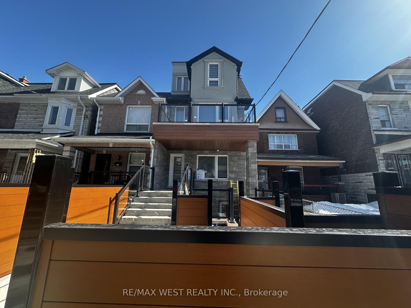This newly renovated, rent-controlled unit offers over 800 sq. ft. of living space, featuring two spacious bedrooms and an abundance of natural light. With fresh finishes and never before lived in, its a perfect blend of modern comfort and style. The unit also provides tons of storage, ensuring you have plenty of space to keep things organized. Enjoy a private balcony for relaxation and a private keypad entry for extra security and privacy.Location is everything Convenience stores, bakery, and restaurants all one block away. Only 400 steps to 24-hour transit on Ossington, and a short 13-minute walk to the Bloor/Line 2 subway. You'll also be only two blocks from the vibrant Geary St, home to galleries, studios, craft microbreweries, and top-notch eateries like Parallel and Famiglia Baldassarre. A brief stroll takes you to Farm Boy, Fiesta Farms, Christie Pits, and all the excitement and essentials on Bloor Street. Street Parking available. All utilities extra.
1085 Dovercourt Rd #2nd Floor
Dovercourt-Wallace Emerson-Junction, Toronto $3,475 /mthMake an offer
2 Beds
1 Baths
0 Spaces
LaundryEnsuite
W Facing
- MLS®#:
- W11914241
- Property Type:
- Detached
- Property Style:
- 2 1/2 Storey
- Area:
- Toronto
- Community:
- Dovercourt-Wallace Emerson-Junction
- Added:
- January 06 2025
- Status:
- Active
- Outside:
- Brick
- Year Built:
- Basement:
- None
- Brokerage:
- ROYAL LEPAGE SIGNATURE REALTY
- Lease Term:
- 1 Year
- Intersection:
- Dovercourt/Dupont
- Rooms:
- 4
- Bedrooms:
- 2
- Bathrooms:
- 1
- Fireplace:
- N
- Utilities
- Water:
- Municipal
- Cooling:
- Central Air
- Heating Type:
- Forced Air
- Heating Fuel:
- Gas
Sale/Lease History of 1085 Dovercourt Rd #2nd Floor
View all past sales, leases, and listings of the property at 1085 Dovercourt Rd #2nd Floor.Neighbourhood
Schools, amenities, travel times, and market trends near 1085 Dovercourt Rd #2nd FloorSchools
8 public & 7 Catholic schools serve this home. Of these, 8 have catchments. There are 2 private schools nearby.
Parks & Rec
2 playgrounds, 2 wading pools and 4 other facilities are within a 20 min walk of this home.
Transit
Street transit stop less than a 1 min walk away. Rail transit stop less than 1 km away.
Want even more info for this home?
