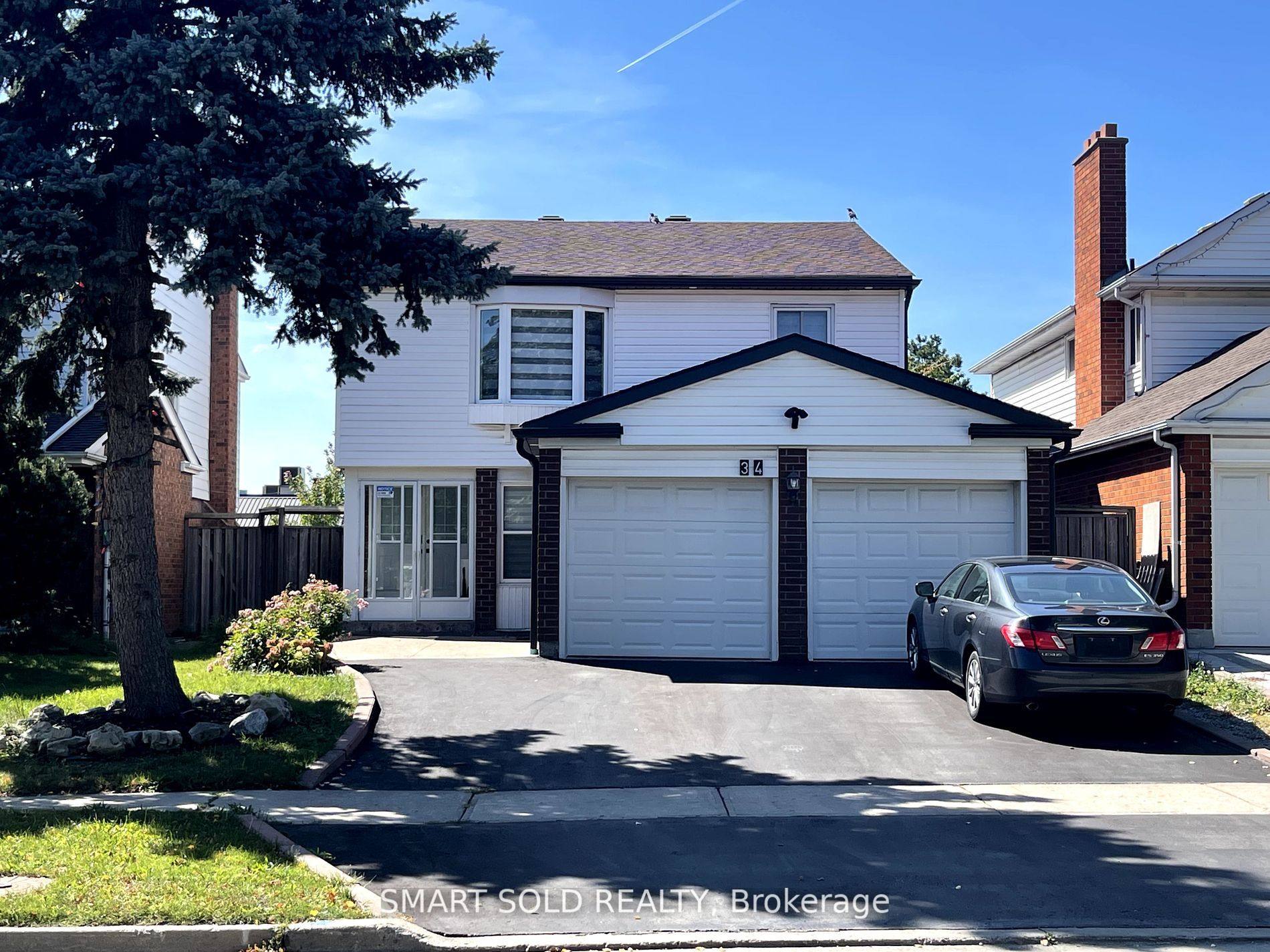Lovely Basement Apartment Home In Top Ranking Dr Norman Bethune District. 3 Bedrooms Apartment With Separate Entrance From Side Door. Master Bedroom And 2nd Bedroom Are All 3 Pcs Ensuite. 3 New Washrooms. Separate Laundry. Great Location In High Demand Area. Hydro, Water, Heat, Internet And One Parking Are All Included In Rent. Spacious And Clean. Close To Public,Catholic Schools, Shopping Malls, Ttc, Looking For Aaa+ Long Term Tenants.
Full Kitchen With Fridge, Stove, Microwave, Separate Landry. One Parking On Driveway Included. Totally Separate Entrance Through Side Door. Good Privacy And Enjoy Your Own Space!











