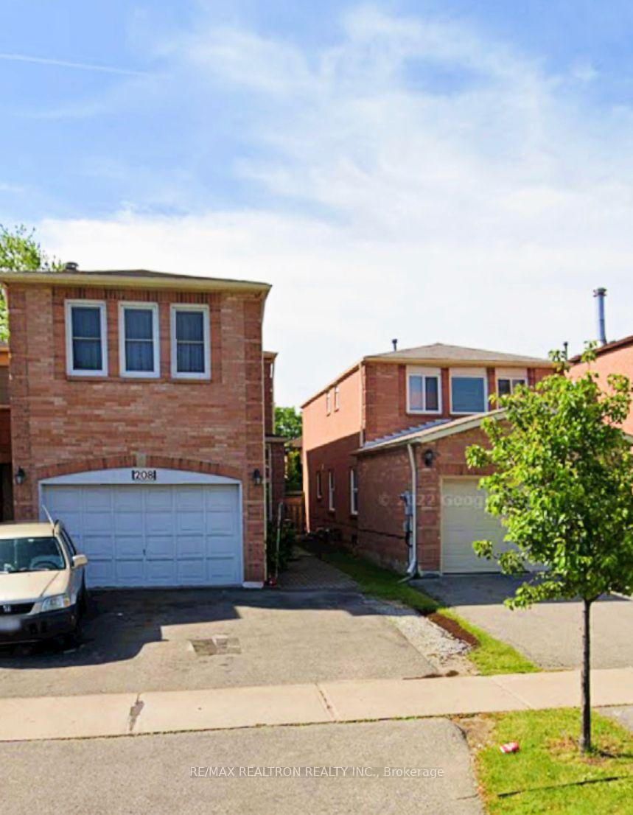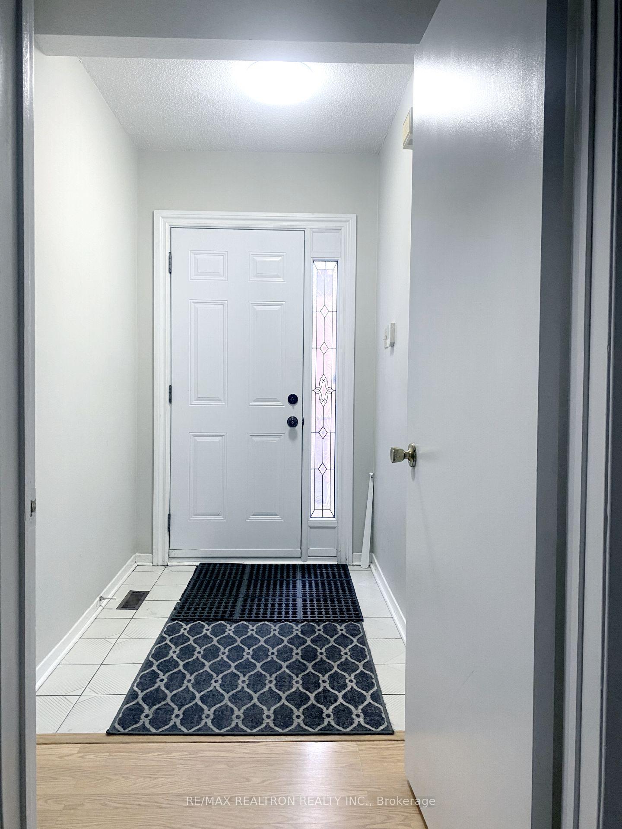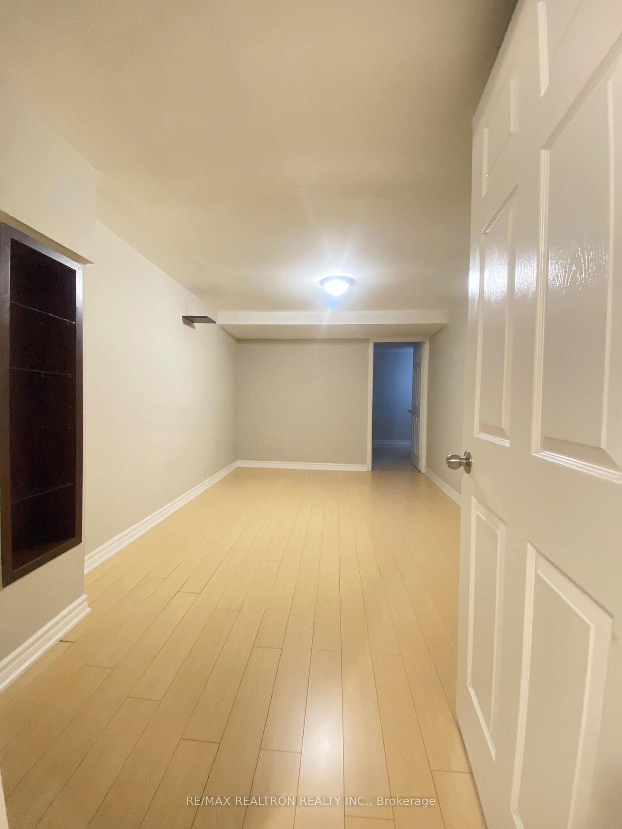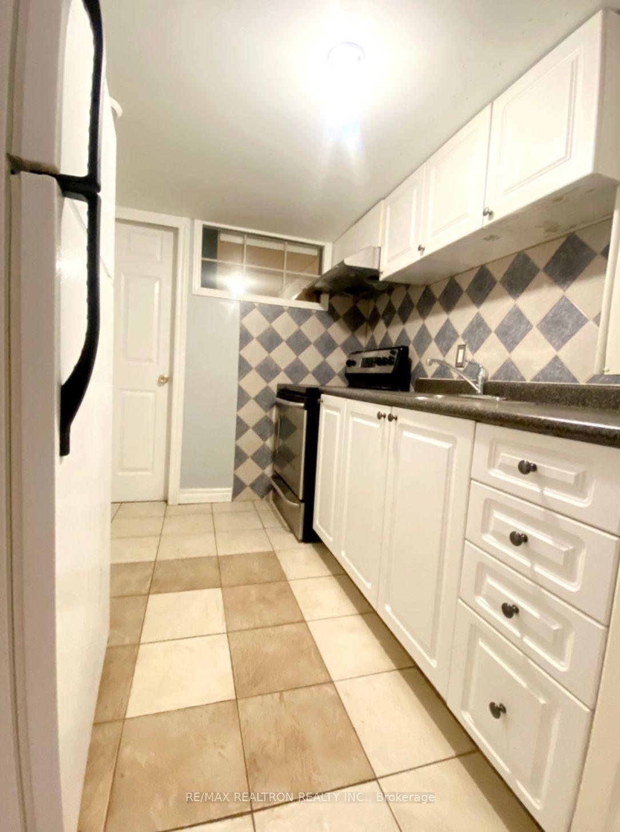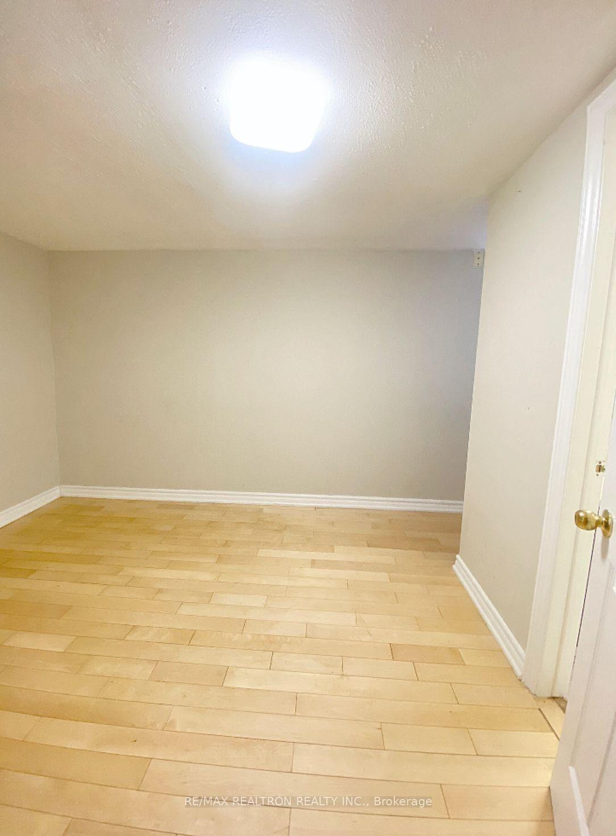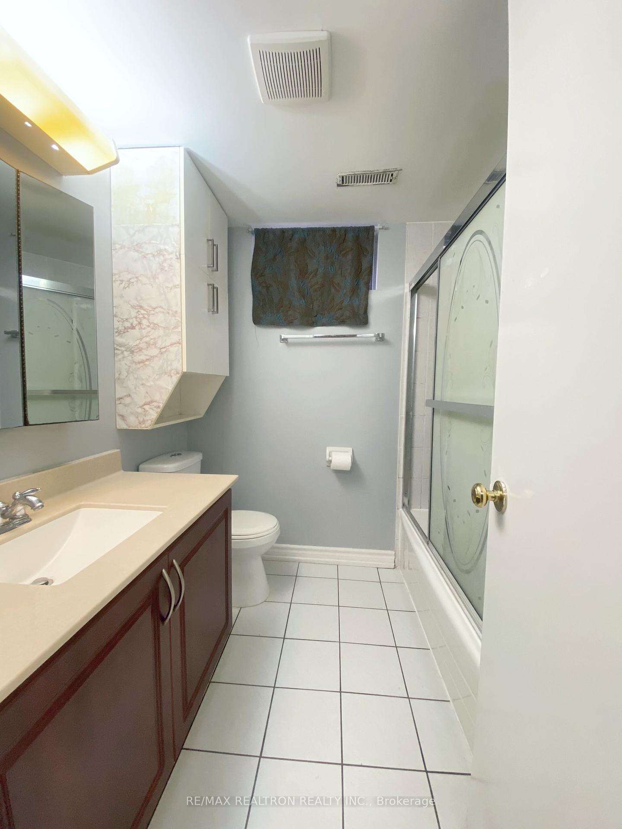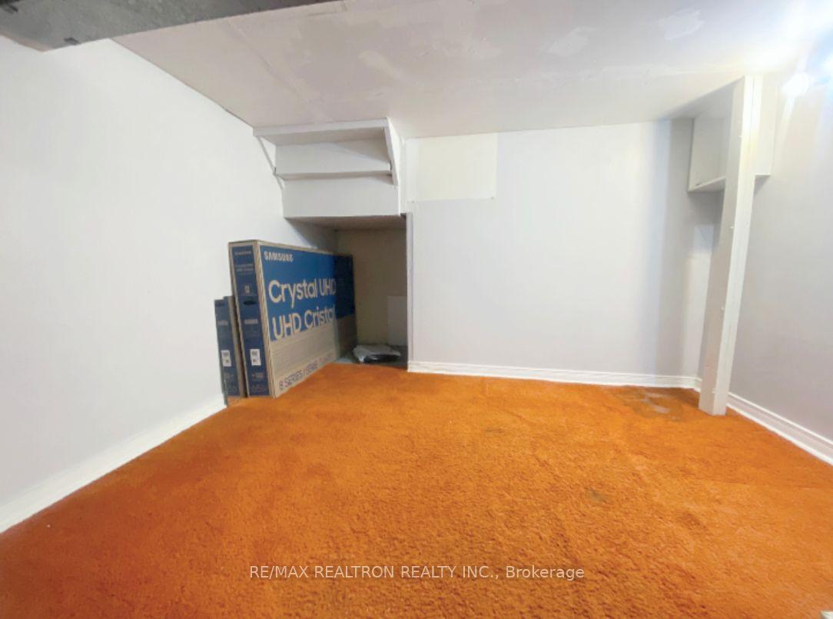Located in a highly sought-after area, this property offers ultimate convenience with easy access to TTC, parks, schools, supermarkets, and the library. The home is well-maintained, providing a clean and spacious living environment perfect for families or professionals. Enjoy the benefits of living in a vibrant community with everything you need right at your doorstep. Aaa Tenants Only, Tenant Must Obtain Own Content and Liability Insurance, and Tenants pay 30%Utilities.
#Lower - 208 Roxanne Crescent
Milliken, Toronto $1,500 /mthMake an offer
2 Beds
1 Baths
700-1100 sqft
- MLS®#:
- E12035926
- Property Type:
- Detached
- Property Style:
- Apartment
- Area:
- Toronto
- Community:
- Milliken
- Added:
- March 20 2025
- Status:
- Active
- Outside:
- Brick
- Year Built:
- 31-50
- Basement:
- Apartment,Separate Entrance
- Brokerage:
- RE/MAX REALTRON REALTY INC.
- Lease Term:
- 12 Months
- Intersection:
- Brimley Rd. & Steeles Ave. East
- Rooms:
- Bedrooms:
- 2
- Bathrooms:
- 1
- Fireplace:
- Utilities
- Water:
- Cooling:
- Heating Type:
- Forced Air
- Heating Fuel:
Property Features
Greenbelt/Conservation
Hospital
Library
Park
Place Of Worship
Public Transit
Sale/Lease History of #Lower - 208 Roxanne Crescent
View all past sales, leases, and listings of the property at #Lower - 208 Roxanne Crescent.Neighbourhood
Schools, amenities, travel times, and market trends near #Lower - 208 Roxanne CrescentSchools
5 public & 5 Catholic schools serve this home. Of these, 7 have catchments. There are 2 private schools nearby.
Parks & Rec
7 playgrounds, 4 ball diamonds and 11 other facilities are within a 20 min walk of this home.
Transit
Street transit stop less than a 2 min walk away. Rail transit stop less than 2 km away.
Want even more info for this home?
