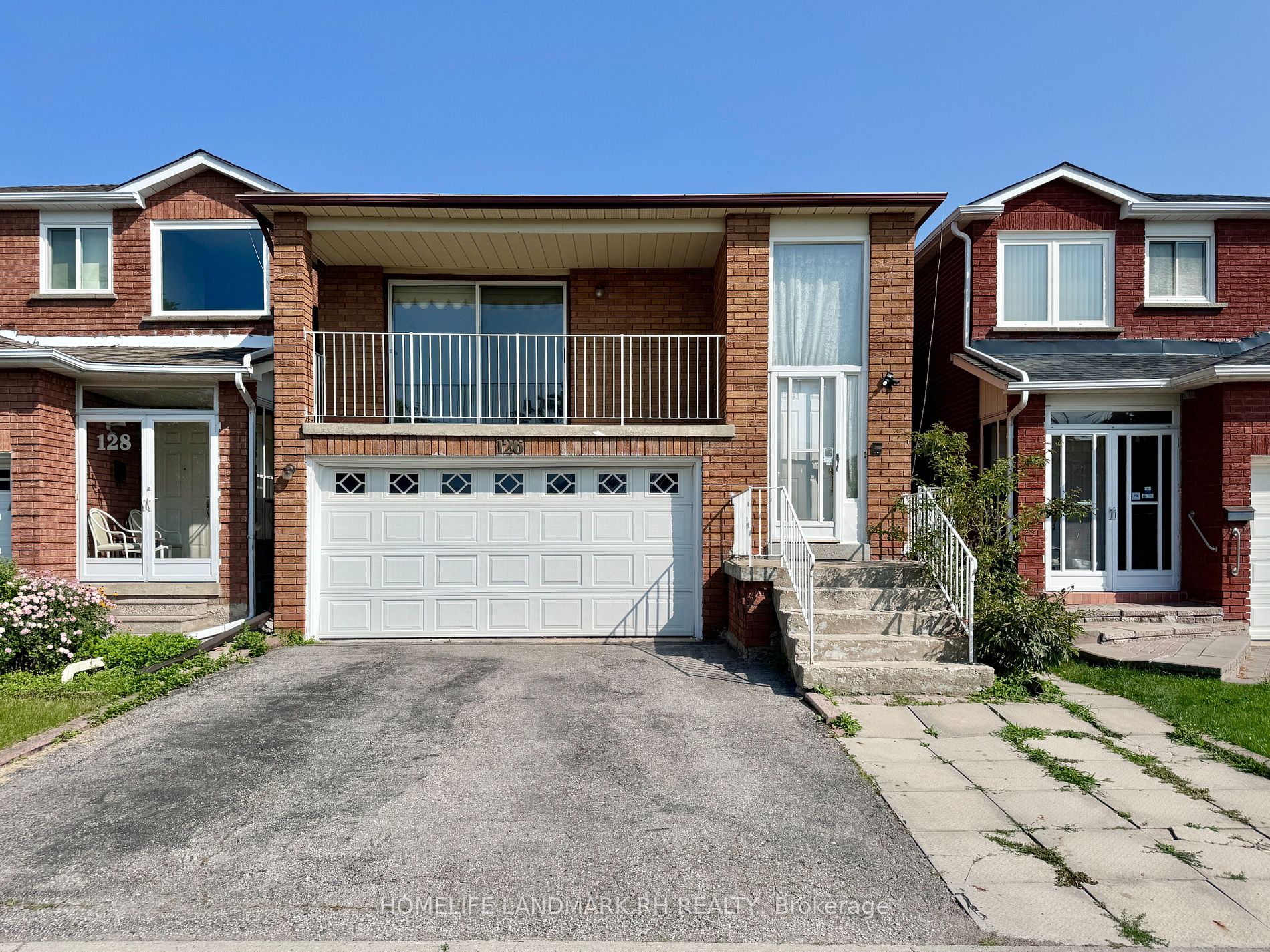Bright and Spacious Upper unit w/separate entrance in Central Scarborough location close to all amenities! Open Concept floor plan w/lots of windows. Large sized bedrooms all w/closets. Large open concept living/dining w/walkout to large balcony. Top Ranking School **Agnes Macphail Public School (179/2975)**Steps to public transit, Schools & parks. Close to Milliken Wells shopping center, supermarket, restaurants, shopping & Hwy 401..
Fridge, Stove, range hood. Shared Washer & Dryer.














