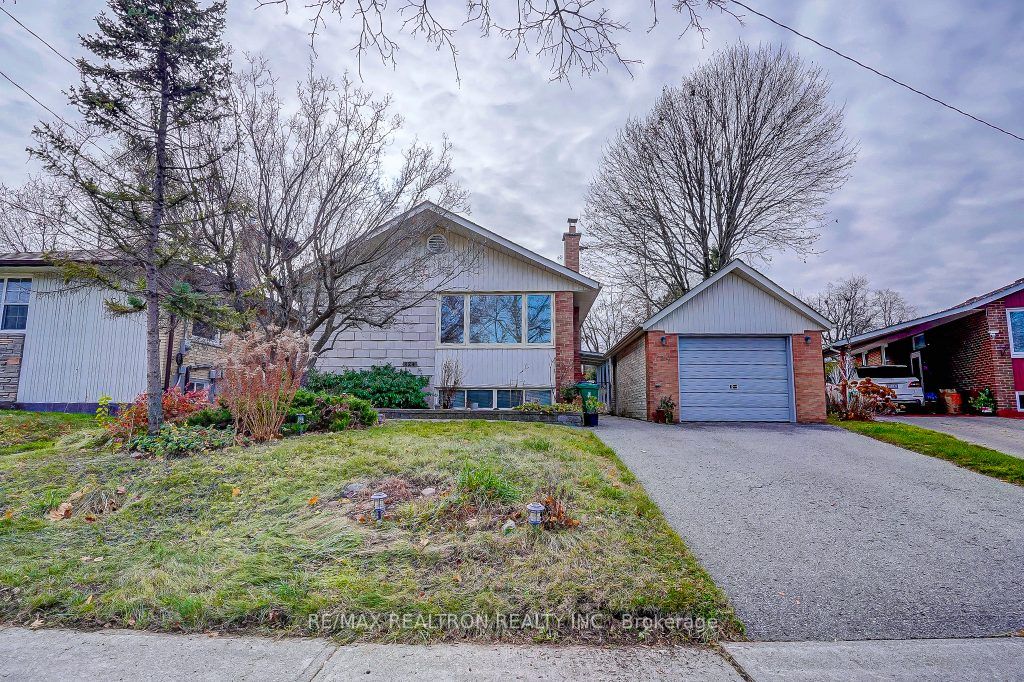Large basement in a detached bungalow. 2 good size bedrooms and 1 washroom. 1 parking available on driveway. Private separate entrance. Lots of natural light. Large living room with large windows. Short walk to TTC. Direct Bus to Warden or Kennedy Subway. 5 Mins to Eglinton GO Station. Close to all shopping, 401, DVP, grocery, library, schools, park Scarborough general hospital. 40% utilities amount depending on people. Also available with rent & utilities included for additional cost depending on the number of occupants.
1 Car Parking on Driveway.

















