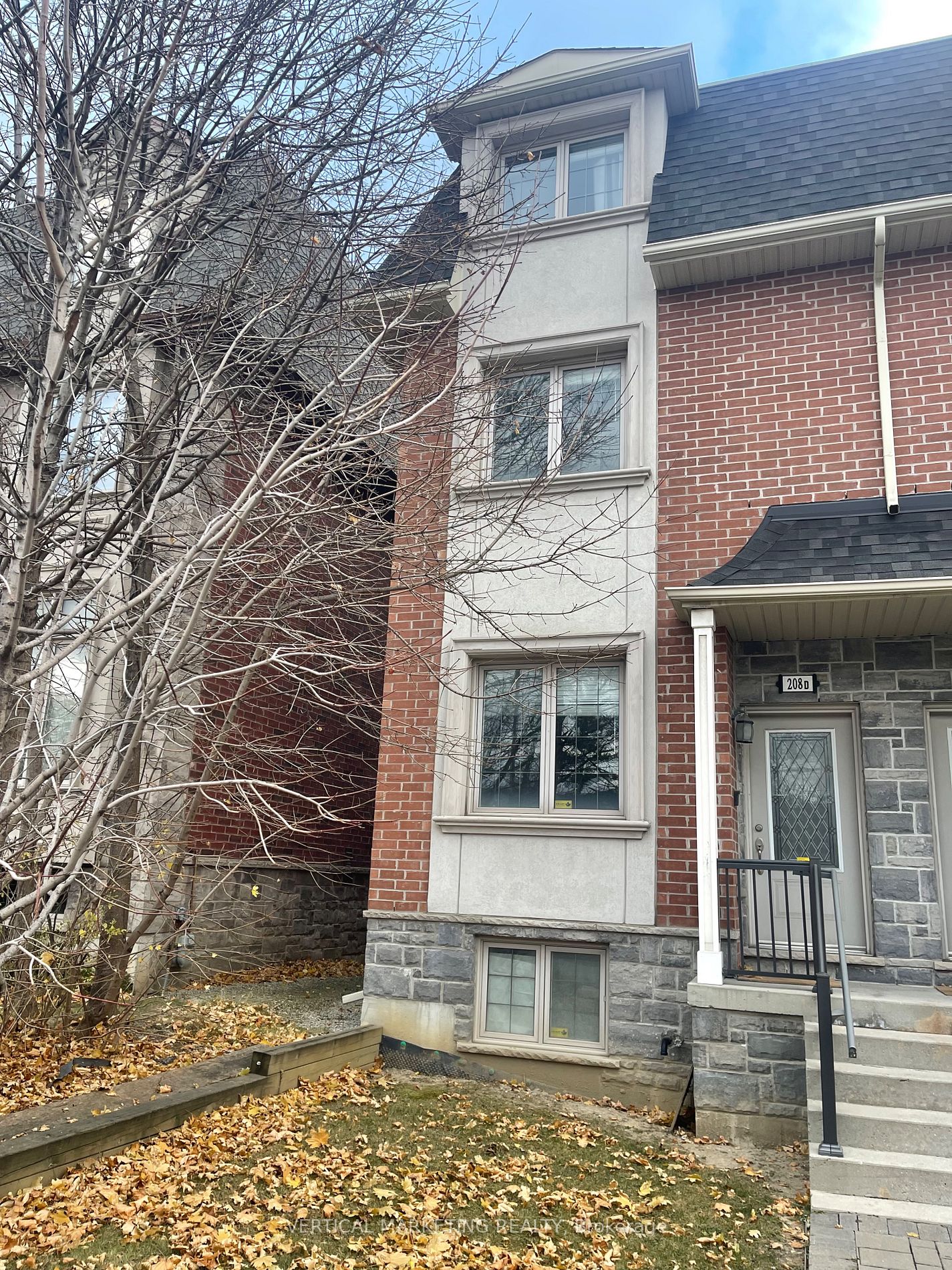Enjoyable North York Center Lifestyle! Luxury Townhouse In The Heart Of Yonge And Finch, Direct Bus To York U, Walking Distance To Yonge/Finch Subway/Park/Community Centre, Close To Community Center / Restaurants / Cafe. This Is One Furnished Large Size Bdrms For Lease, It's On the 2nd Floor And Has Its Own Bathroom. 9' Ceiling On Main Floor, Kitchen With Granite Countertop & S/S Appliances, W/O Deck. Tenants Share The Main Floor Space & Kitchen & Laundry. All Utility Costs Will Be Shared By The Tenants. Other Occupants Are Male.
Fridge, Stove, B/I Dishwasher, B/I Microwave, Washer, Dryer, All Existing Window Coverings, All Existing Elfs.








