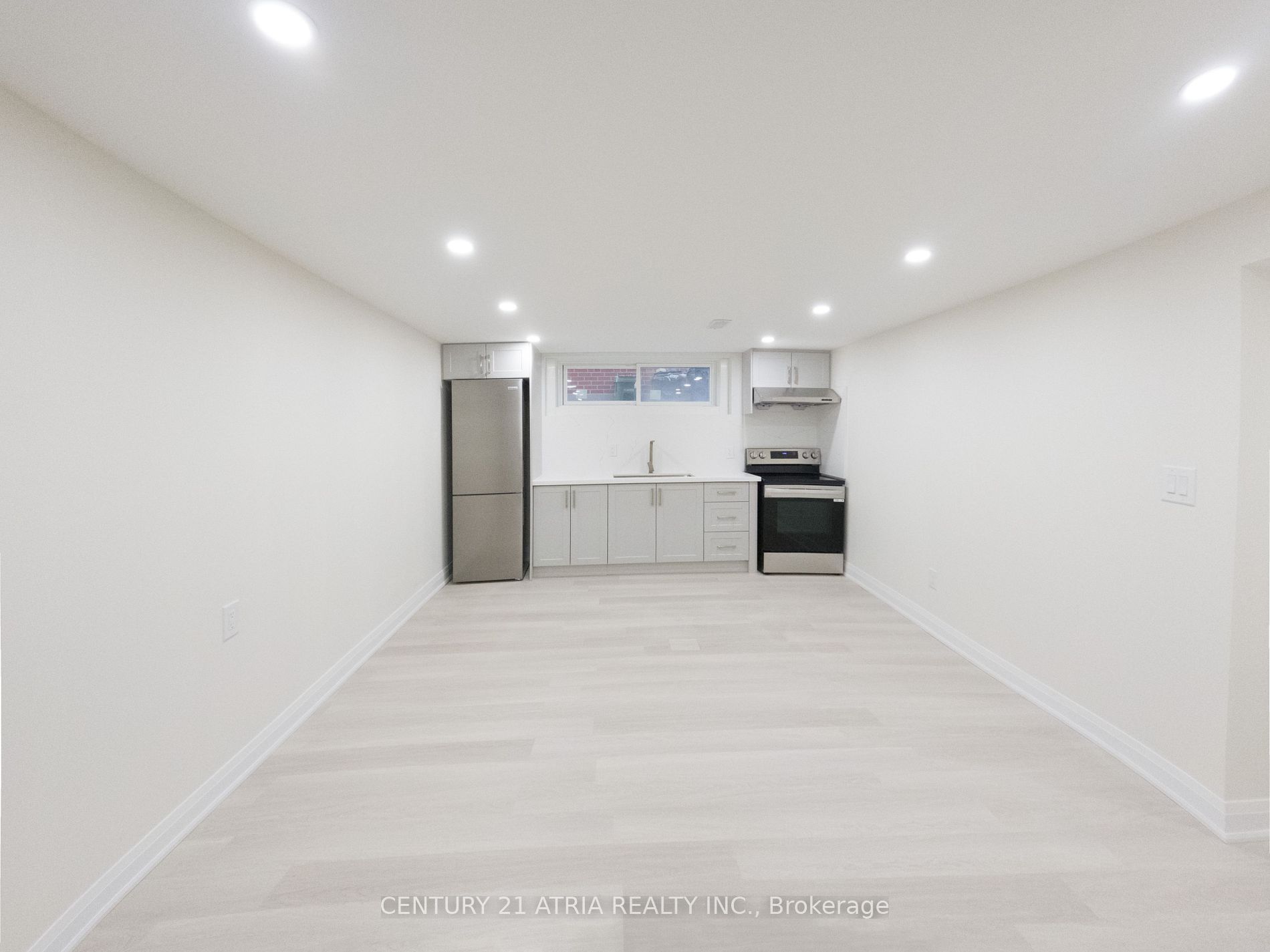Welcome to This Bright Fully Renovated 1 Bedroom Bsmt Apartment in a Detached House in the High Demand Area Of North York. Separate Entrance. Newly Renovated Kitchen W Granite Countertop/Stainless Steele appliances & LED pot Lights, Laminate Floor Throughout, Fresh Paint, Big Bathroom, Very Bright. Walking Distance To Yonge/Finch Subway, Shopping Center, Center Point Mall, Top Ranked Schools, Daycare and More. Private Laundry. Must See!
S.S Fridge, Stove, Range hood, All Electronic Light Fixtures, Stacked Washer and Dryer. One Driveway Parking Spot is Included. Garage Parking Extra $100/Space. Tenants Share 25% of Utilities.







