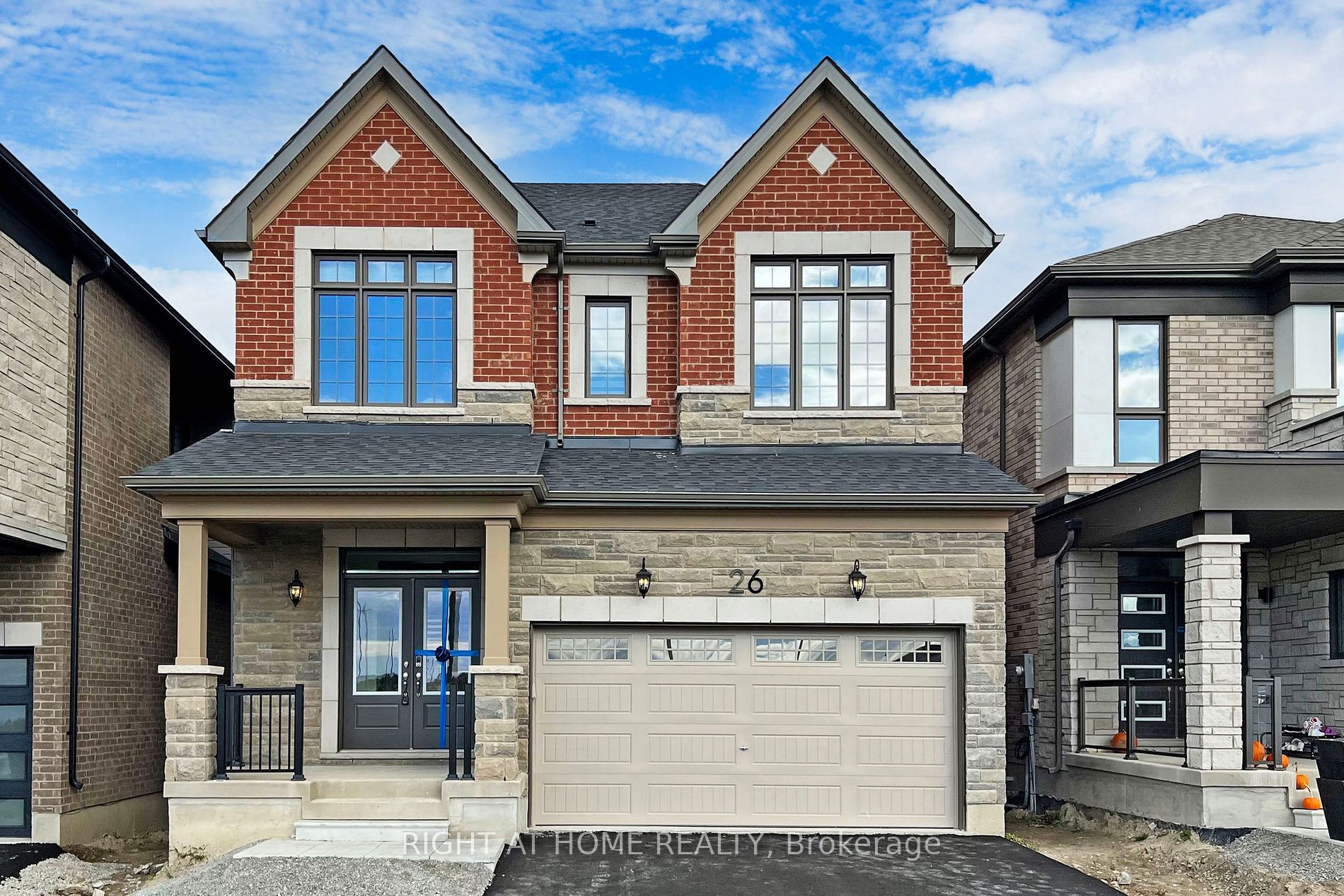Connect with Agent

26 McBride Tr
Rural Barrie Southeast, Barrie, Simcoe, L9J 0Y9Local rules require you to be signed in to see this listing details.
Local rules require you to be signed in to see this listing details.
Park
Public Transit
Rec Centre
School
School Bus Route
