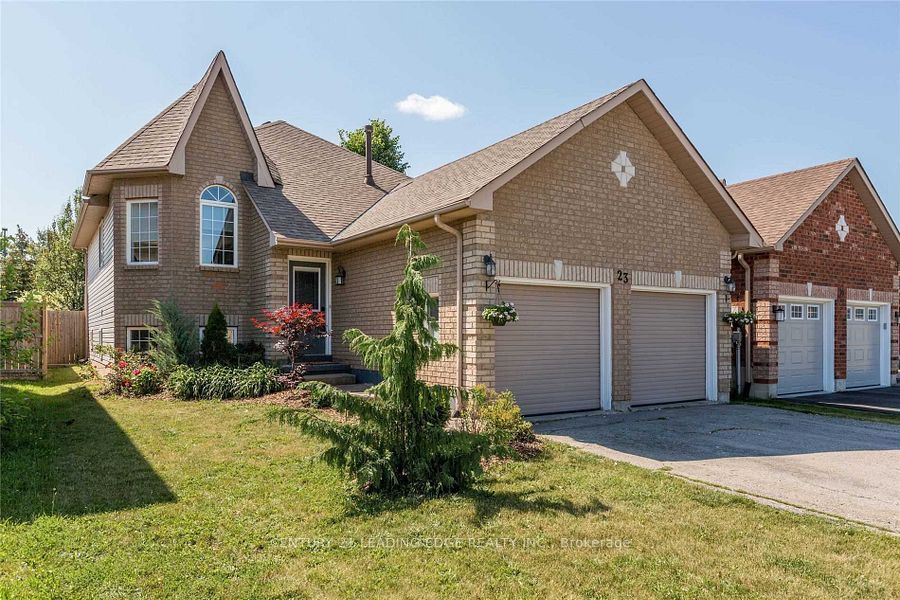Connect with Agent

23 Dunsmore Lane #Lower
Georgian Drive, Barrie, Simcoe, L4M 7A1Local rules require you to be signed in to see this listing details.
Local rules require you to be signed in to see this listing details.
Hospital
Park
Rec Centre
School
