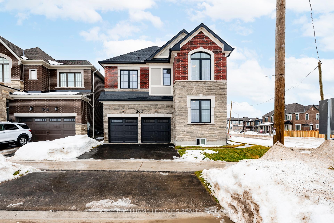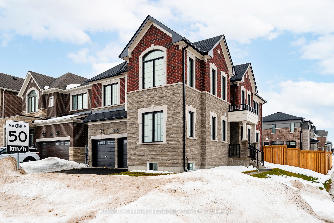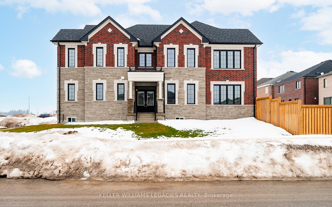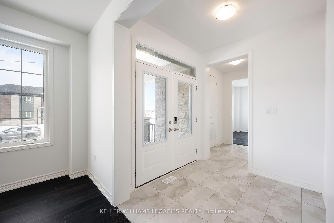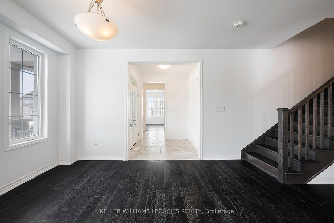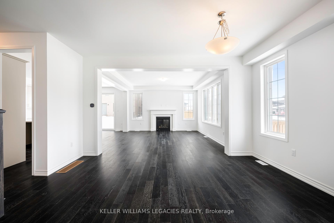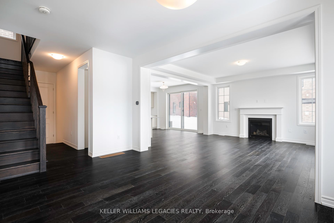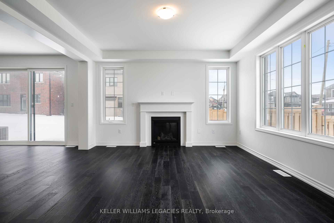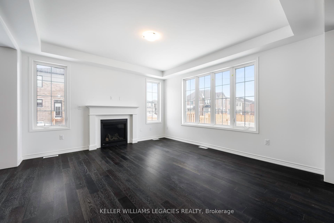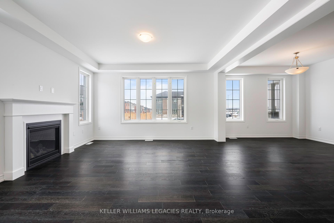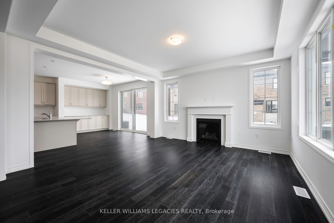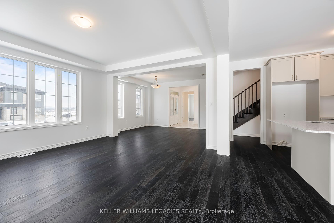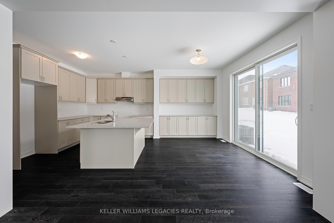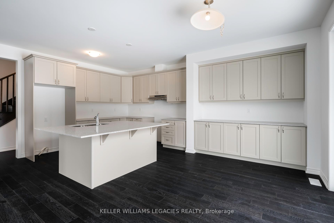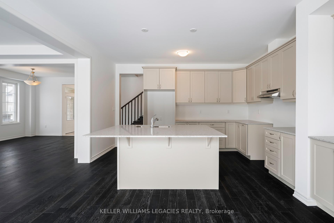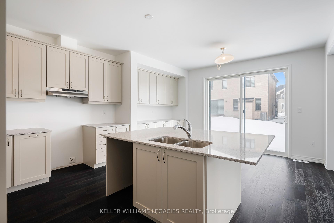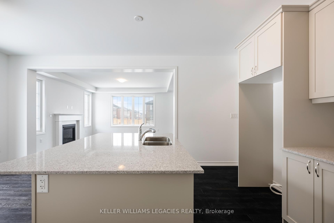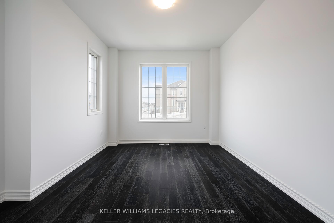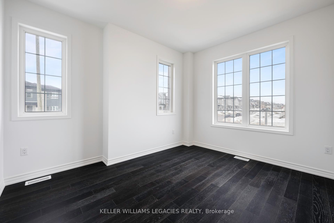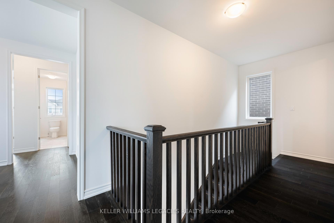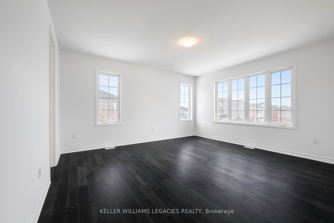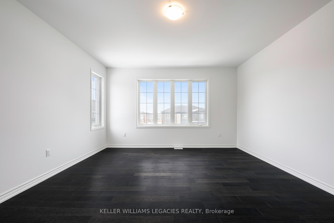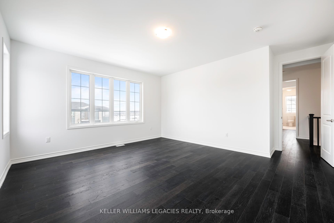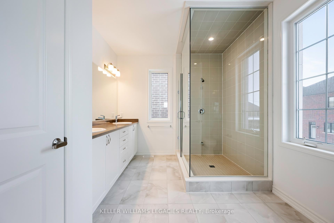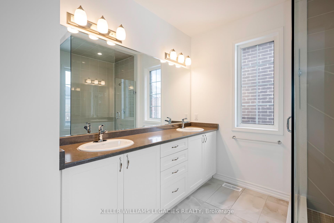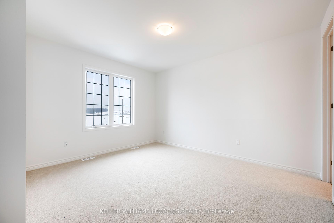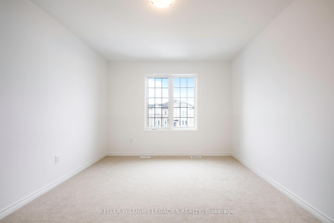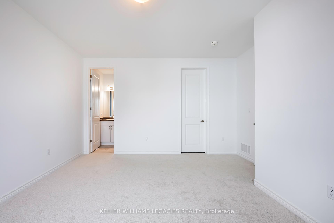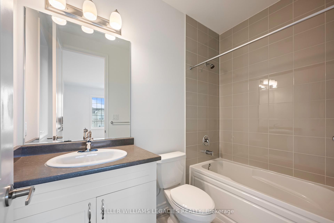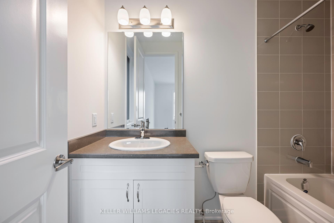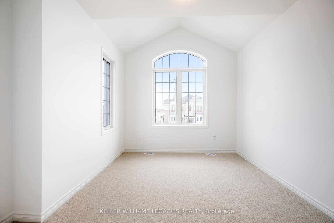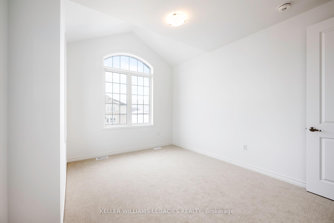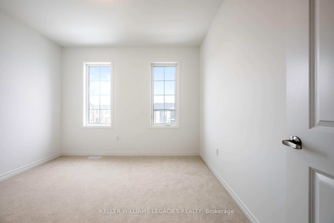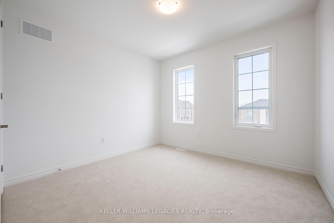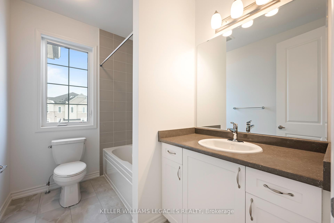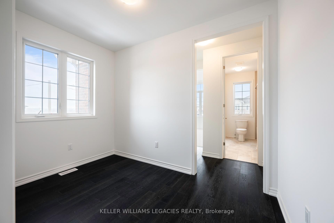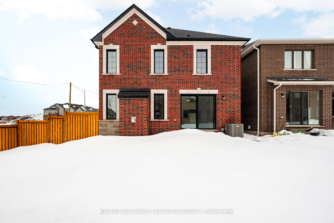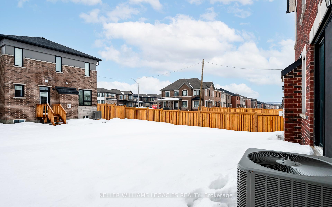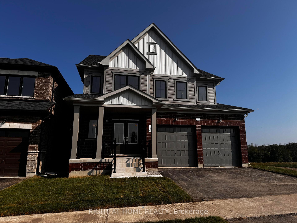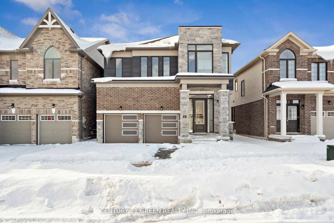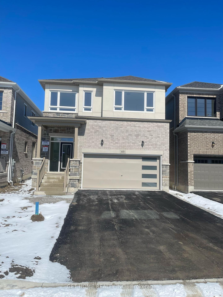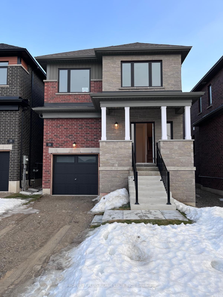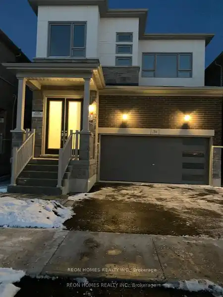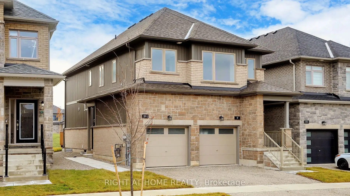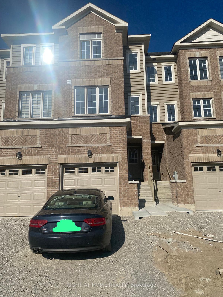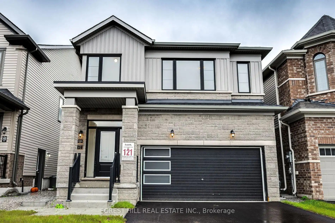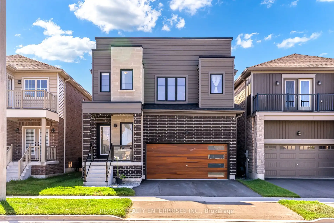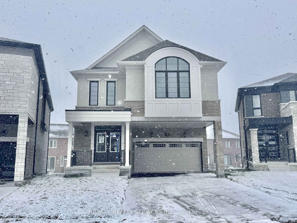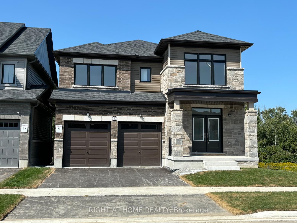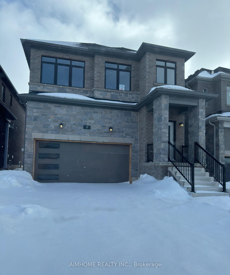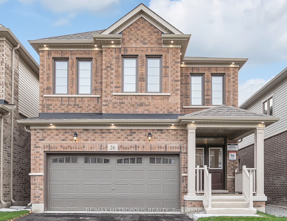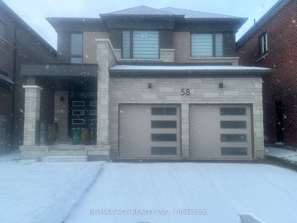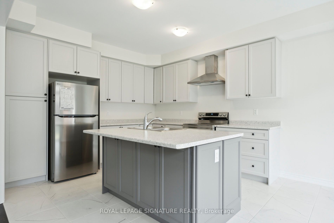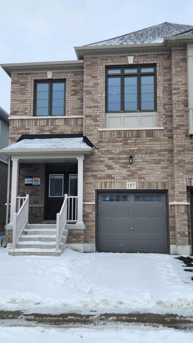Welcome to Your Stunning, Brand-New Corner Unit Home. The Perfect Blend of Modern Elegance, Luxury, and Comfort! Located in a highly sought-after neighbourhood, this spacious home boasts high-end finishes, functional spaces, and an abundance of natural light. With over 3000+ sq. ft. of living space, this home is designed to cater to your every need.Key Features include open concept layout: The bright and airy living room flows seamlessly into the dining area and kitchen, creating the perfect space for both entertaining and relaxation.Gourmet Kitchen is equipped with stainless steel appliances, granite countertops, custom cabinetry, and a large island for added prep space and seating.Premium Finishes - Enjoy beautiful flooring, modern fixtures, and elegant finishes throughout the home, upgrades and a first floor office: A dedicated office space, perfect for remote work or study located privately .Second Floor features:4 Spacious Bedrooms: Generously sized rooms offering ample space for family living. The master suite features an en-suite bathroom, creating a private retreat, flooring and a large walk-in closet. 4 Bathrooms: Each bathroom is designed with comfort and style in mind.Convenient Laundry Room: Located far from the other rooms for added privacy and convenience.Extra Nook: A versatile space that can be used in a variety of ways, whether as a reading corner or play area. 2 Car Garage and perfect spacious backyard: ideal for outdoor gatherings, gardening, or simply unwinding in a peaceful setting. This home offers abundant storage to keep everything organized and accessible.Perfect Family Home: With its spacious layout and attention to detail, this home is an ideal space for growing families.Prime location Close to shopping, dining, parks, and top-rated schools everything you need is just moments away.This is a rare opportunity to lease a brand-new home in a prime location. Don't miss your chance to make...
362 MADELAINE Drive
Rural Barrie Southeast, Barrie, Simcoe $3,790 /mthMake an offer
4 Beds
4 Baths
3000-3500 sqft
2 Spaces
N Facing
- MLS®#:
- S12015154
- Property Type:
- Detached
- Property Style:
- 2-Storey
- Area:
- Simcoe
- Community:
- Rural Barrie Southeast
- Added:
- March 12 2025
- Lot Frontage:
- 55
- Lot Depth:
- 100.05
- Status:
- Active
- Outside:
- Brick,Stone
- Year Built:
- New
- Basement:
- Full,Unfinished
- Brokerage:
- KELLER WILLIAMS LEGACIES REALTY
- Lease Term:
- 12 Months
- Lot (Feet):
-
100
55
- Intersection:
- MADELINE DR/ GREER DR
- Rooms:
- 9
- Bedrooms:
- 4
- Bathrooms:
- 4
- Fireplace:
- Y
- Utilities
- Water:
- Municipal
- Cooling:
- Central Air
- Heating Type:
- Forced Air
- Heating Fuel:
- Gas
| Kitchen | 5.79 x 4.26m Hardwood Floor, Combined W/Br |
|---|---|
| Breakfast | 3.65 x 2.74m Hardwood Floor, W/O To Yard, Combined W/Kitchen |
| Family | 4.26 x 4.26m Hardwood Floor, Open Concept, Fireplace |
| Dining | 4.57 x 3.04m Hardwood Floor, Open Concept |
| Office | 3.04 x 3.65m Hardwood Floor, Window |
| Prim Bdrm | 4.87 x 4.26m Broadloom, 4 Pc Ensuite, W/I Closet |
| 2nd Br | 3.35 x 4.26m Broadloom, 3 Pc Ensuite, W/I Closet |
| 3rd Br | 3.96 x 3.35m Broadloom, 3 Pc Bath, W/I Closet |
| 4th Br | 3.04 x 3.35m Broadloom, 3 Pc Bath, Closet |
| Loft | 2.13 x 2.13m Hardwood Floor, Window |
Property Features
Hospital
Library
Park
Place Of Worship
Public Transit
