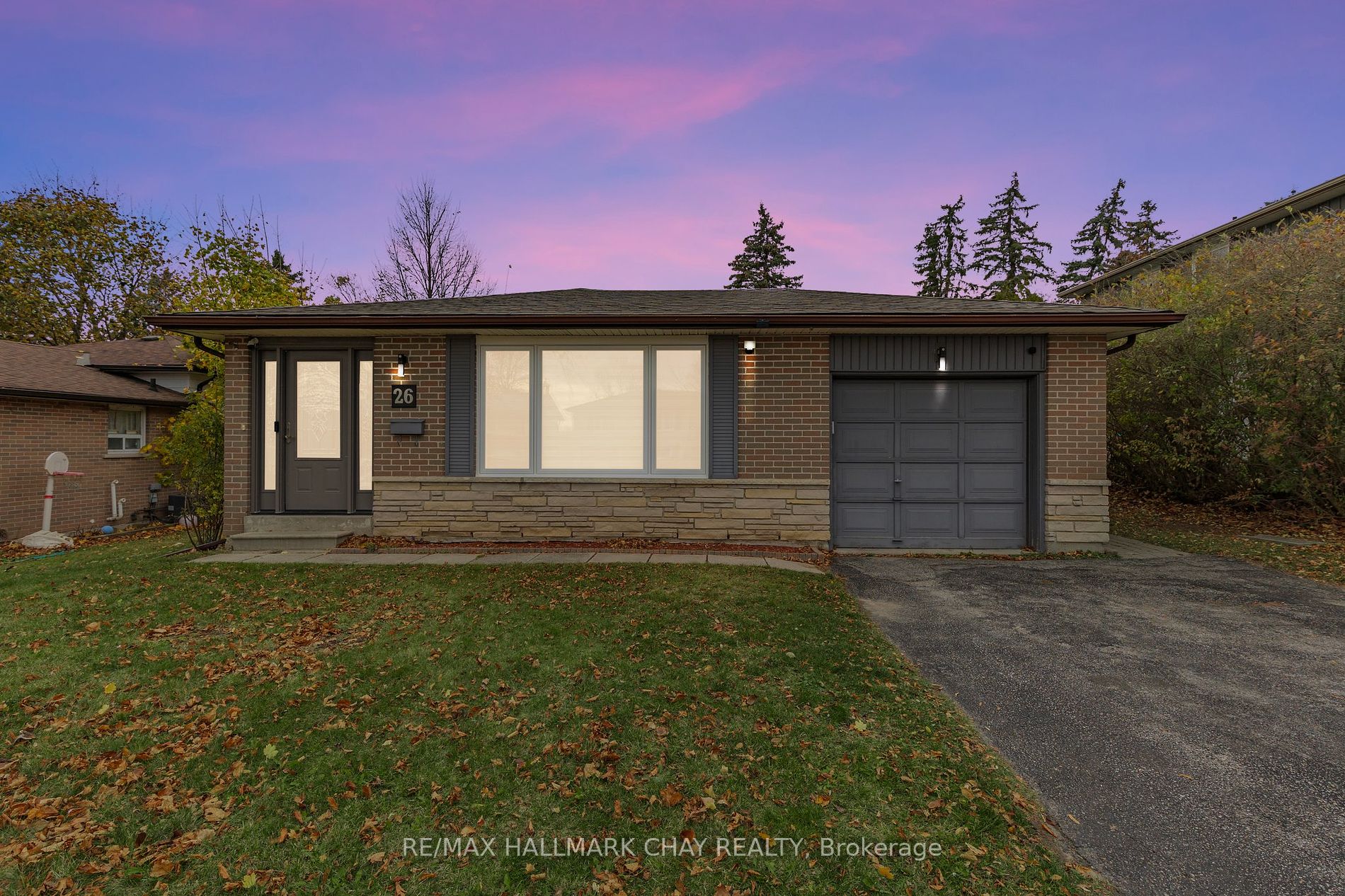Welcome Home! This Beautifully Updated Backsplit Has 3 Spacious Bedrooms, Large Bright Windows, Updated Kitchen And Bathroom And Situated On A Quiet Family Friendly Street - Close To Shops, Hospital, Georgian College, Plenty Of Restaurants, Movies And Just Off The 400 Highway! With A Big Green Back Yard Single Car Garage And Plenty Of Parking - You Could Call This Home For Years To Come! Stainless Steel Appliances, Washer And Dryer, All Window Covering And Elfs. Tenants responsible for 70% Utilities - Yard Maintenance and Snow removal.
26 Roslyn Rd #Upper
Wellington, Barrie, Simcoe $2,500 /mthMake an offer
3 Beds
1 Baths
2 Spaces
LaundryShared
N Facing
- MLS®#:
- S11902997
- Property Type:
- Detached
- Property Style:
- Backsplit 3
- Area:
- Simcoe
- Community:
- Wellington
- Added:
- December 31 2024
- Status:
- Active
- Outside:
- Brick
- Year Built:
- Basement:
- None Sep Entrance
- Brokerage:
- RE/MAX HALLMARK CHAY REALTY
- Lease Term:
- 1 Year
- Intersection:
- Duckworth & Rose
- Rooms:
- 6
- Bedrooms:
- 3
- Bathrooms:
- 1
- Fireplace:
- Y
- Utilities
- Water:
- Municipal
- Cooling:
- Central Air
- Heating Type:
- Forced Air
- Heating Fuel:
- Gas
| Living | 7.1 x 3.4m Bay Window, Vinyl Floor |
|---|---|
| Dining | 2.9 x 3.8m Electric Fireplace, Vinyl Floor |
| Kitchen | 4 x 2.9m Beamed, Stainless Steel Appl, Quartz Counter |
| Br | 3.1 x 3.9m Vinyl Floor, O/Looks Backyard, Large Window |
| Br | 3.1 x 3.1m Vinyl Floor, Large Window, Closet |
| Br | 3.1 x 2.6m Vinyl Floor, Large Window, Closet |
Sale/Lease History of 26 Roslyn Rd #Upper
View all past sales, leases, and listings of the property at 26 Roslyn Rd #Upper.Neighbourhood
Schools, amenities, travel times, and market trends near 26 Roslyn Rd #UpperInsights for 26 Roslyn Rd #Upper
View the highest and lowest priced active homes, recent sales on the same street and postal code as 26 Roslyn Rd #Upper, and upcoming open houses this weekend.
* Data is provided courtesy of TRREB (Toronto Regional Real-estate Board)












