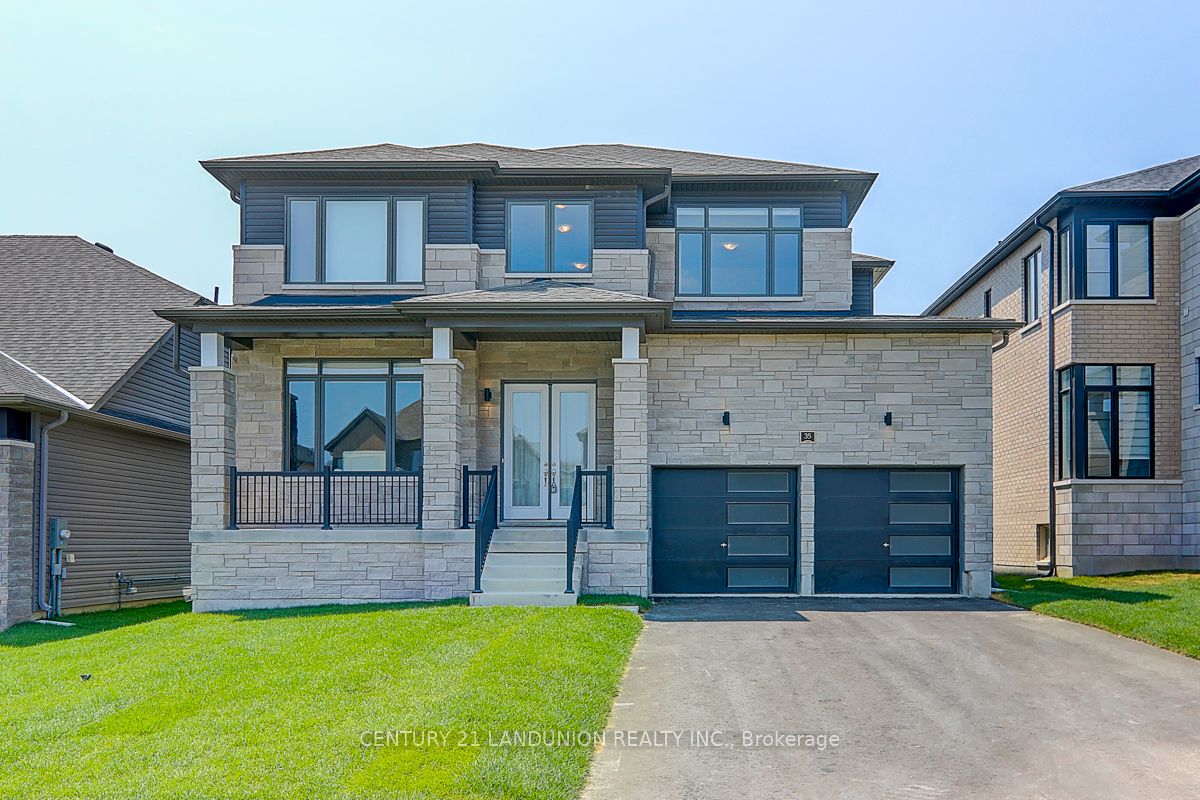https://www.tsstudio.ca/35-nicort-rd
35 Nicort Rd
Wasaga Beach, Wasaga Beach, Simcoe $4,770 /mthMake an offer
4 Beds
3 Baths
2500-3000 sqft
4 Spaces
W Facing
- MLS®#:
- S10429096
- Property Type:
- Detached
- Property Style:
- 2-Storey
- Area:
- Simcoe
- Community:
- Wasaga Beach
- Added:
- November 18 2024
- Status:
- Active
- Outside:
- Vinyl Siding
- Year Built:
- New
- Basement:
- Unfinished
- Brokerage:
- CENTURY 21 LANDUNION REALTY INC.
- Lease Term:
- 1 Year
- Intersection:
- Sunnidale Rd and Mosley St.
- Rooms:
- 10
- Bedrooms:
- 4
- Bathrooms:
- 3
- Fireplace:
- Y
- Utilities
- Water:
- Municipal
- Cooling:
- Central Air
- Heating Type:
- Forced Air
- Heating Fuel:
- Gas
| Foyer | 3 x 3m Tile Floor, Closet, Cathedral Ceiling |
|---|---|
| Kitchen | 4 x 4m Open Concept, Stainless Steel Appl, O/Looks Ravine |
| Breakfast | 4 x 4m O/Looks Backyard, Balcony, O/Looks Dining |
| Dining | 4 x 5m Hardwood Floor, O/Looks Park, Window Flr to Ceil |
| Living | 5 x 5m Hardwood Floor, O/Looks Frontyard, Window Flr to Ceil |
| Prim Bdrm | 4 x 5m 5 Pc Ensuite, Hardwood Floor, Double Closet |
| 2nd Br | 3 x 4m Hardwood Floor, O/Looks Backyard, Closet |
| 3rd Br | 4 x 4m Hardwood Floor, O/Looks Frontyard, Closet |
| 4th Br | 3 x 4m Hardwood Floor, O/Looks Frontyard, Closet |
| Laundry | 2 x 3m Ceramic Floor, Stainless Steel Appl |
Sale/Lease History of 35 Nicort Rd
View all past sales, leases, and listings of the property at 35 Nicort Rd.Neighbourhood
Schools, amenities, travel times, and market trends near 35 Nicort RdInsights for 35 Nicort Rd
View the highest and lowest priced active homes, recent sales on the same street and postal code as 35 Nicort Rd, and upcoming open houses this weekend.
* Data is provided courtesy of TRREB (Toronto Regional Real-estate Board)







































