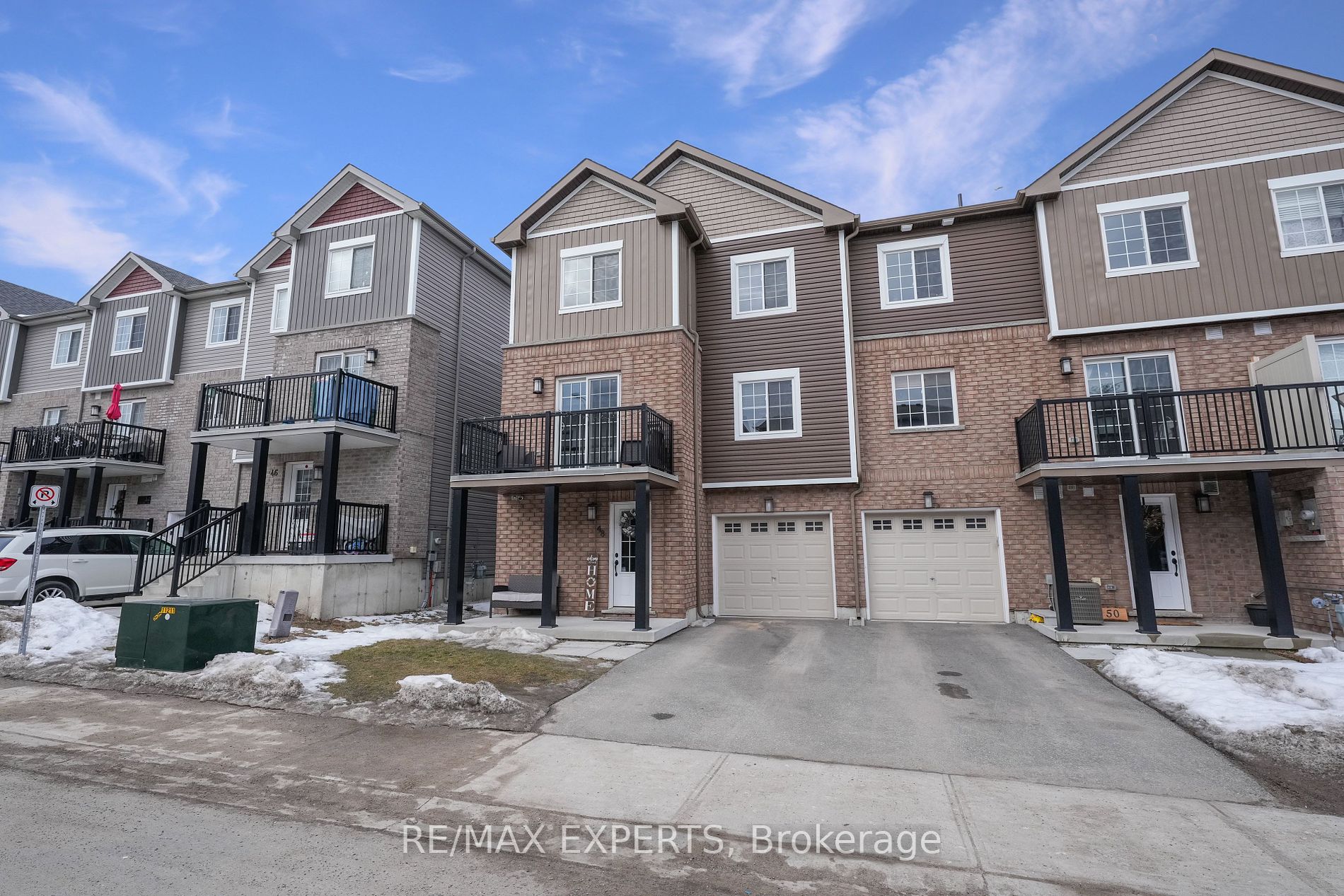Welcome to this 3+1 bedroom, 3 bathroom townhouse in the highly sought-after, newly developed Holly community in Barrie. This end-unit home boasts beautiful modern designs and an open-concept layout with laminate flooring and ceramic tiling throughout. The kitchen features a convenient island, perfect for meal prep and entertaining. Large windows flood the space with natural light, creating a bright and airy atmosphere. Located near schools, a variety of restaurants, big box stores, grocery stores, parks, this townhouse offers the perfect blend of comfort and convenience. The large balcony on the second floor provides an ideal spot to relax and enjoy the outdoor views.
Minutes Away From Hwy 400
























