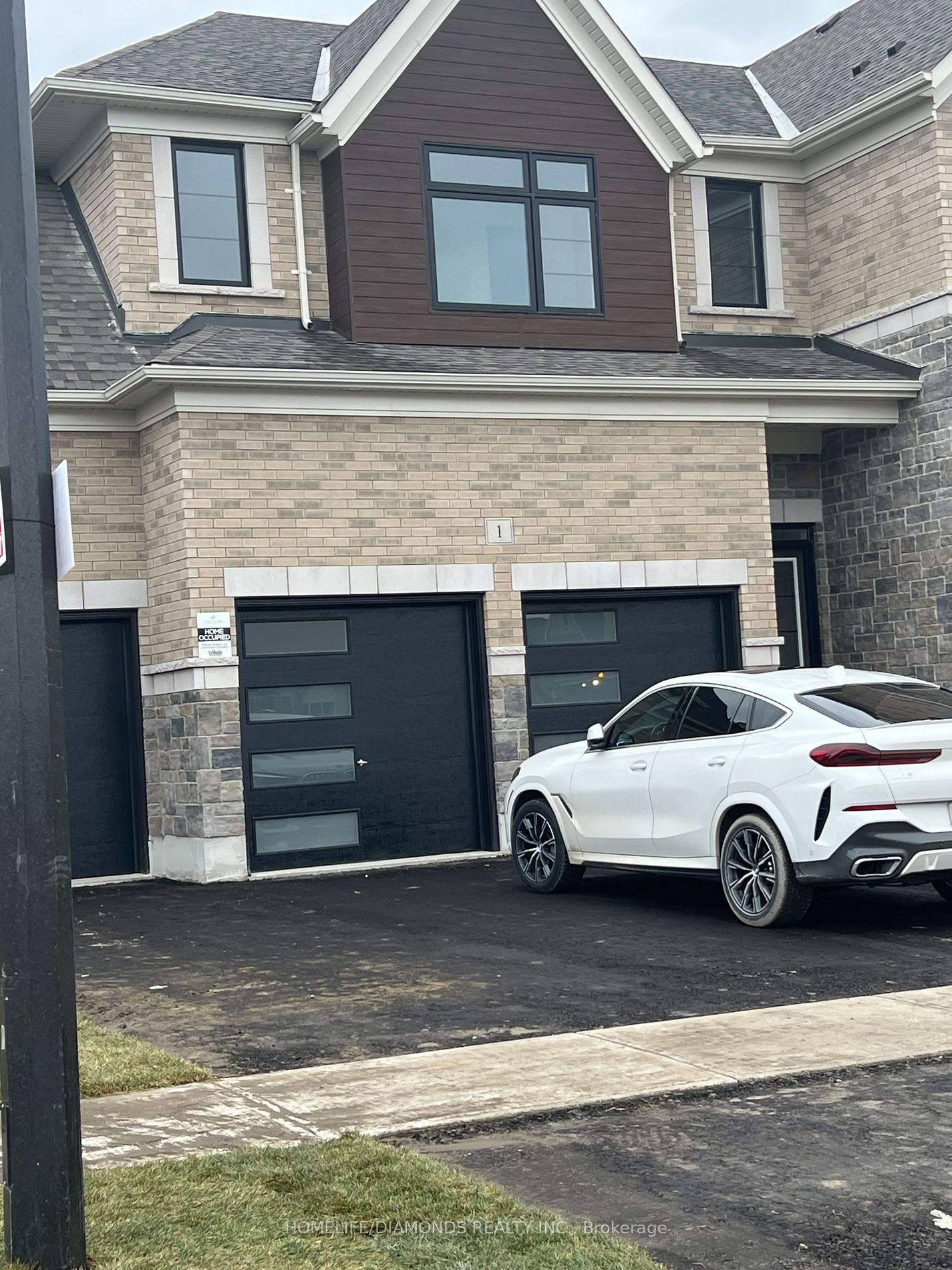Brand New Never Lived in Approx. 4200 sqft On A Premium Corner Lot!! The Upgraded Modern Kitchen With An Exquisite Breakfast Bar, Pantry Flows into a Formal Living, Dining, & Family Room Completed With The Cozy Fireplace. A Convenient Mudroom Is Also located On The Main Floor. Modern Triple Garage, Detached 4 Bedrooms House With High Ceilings, His & Her W/I Closets In Master Bedroom. Master Ensuite Boasts Roman Tub, Sep Shower. Every Bedroom Has Its Own Ensuite & W/I Closets.
1 ORCHID Cres
Colgan, Adjala-Tosorontio, Simcoe $4,495 /mthMake an offer
4 Beds
5 Baths
5 Spaces
E Facing
- MLS®#:
- N11895417
- Property Type:
- Detached
- Property Style:
- 2-Storey
- Area:
- Simcoe
- Community:
- Colgan
- Added:
- December 17 2024
- Status:
- Active
- Outside:
- Brick
- Year Built:
- Basement:
- Part Bsmt
- Brokerage:
- HOMELIFE/DIAMONDS REALTY INC.
- Lease Term:
- 1 Year
- Intersection:
- ALDERWOOD DR/ ORCHID CRES
- Rooms:
- 12
- Bedrooms:
- 4
- Bathrooms:
- 5
- Fireplace:
- Y
- Utilities
- Water:
- Municipal
- Cooling:
- Central Air
- Heating Type:
- Forced Air
- Heating Fuel:
- Gas
| Great Rm | 4.5 x 4.5m Hardwood Floor, Gas Fireplace, Large Window |
|---|---|
| Dining | 3.6 x 4.2m Hardwood Floor, Coffered Ceiling |
| Kitchen | 2.9 x 6.4m Hardwood Floor, Breakfast Bar |
| Living | 3.5 x 4.2m Hardwood Floor, Coffered Ceiling |
| Mudroom | 0 W/O To Garage, Glass Doors |
| Breakfast | 3.6 x 5.7m Hardwood Floor, Overlook Patio |
| Den | 3.2 x 2m French Doors, Access To Garage, Window |
| Prim Bdrm | 6 x 4.8m 6 Pc Ensuite, His/Hers Closets, Broadloom |
| 2nd Br | 5.8 x 3.9m 4 Pc Ensuite, W/I Closet, Broadloom |
| 3rd Br | 3.9 x 4.2m 4 Pc Ensuite, W/I Closet, Broadloom |
| 4th Br | 3.9 x 3m 4 Pc Ensuite, W/I Closet, Broadloom |
| Laundry | 0 |
Sale/Lease History of 1 ORCHID Cres
View all past sales, leases, and listings of the property at 1 ORCHID Cres.Neighbourhood
Schools, amenities, travel times, and market trends near 1 ORCHID CresInsights for 1 ORCHID Cres
View the highest and lowest priced active homes, recent sales on the same street and postal code as 1 ORCHID Cres, and upcoming open houses this weekend.
* Data is provided courtesy of TRREB (Toronto Regional Real-estate Board)

















