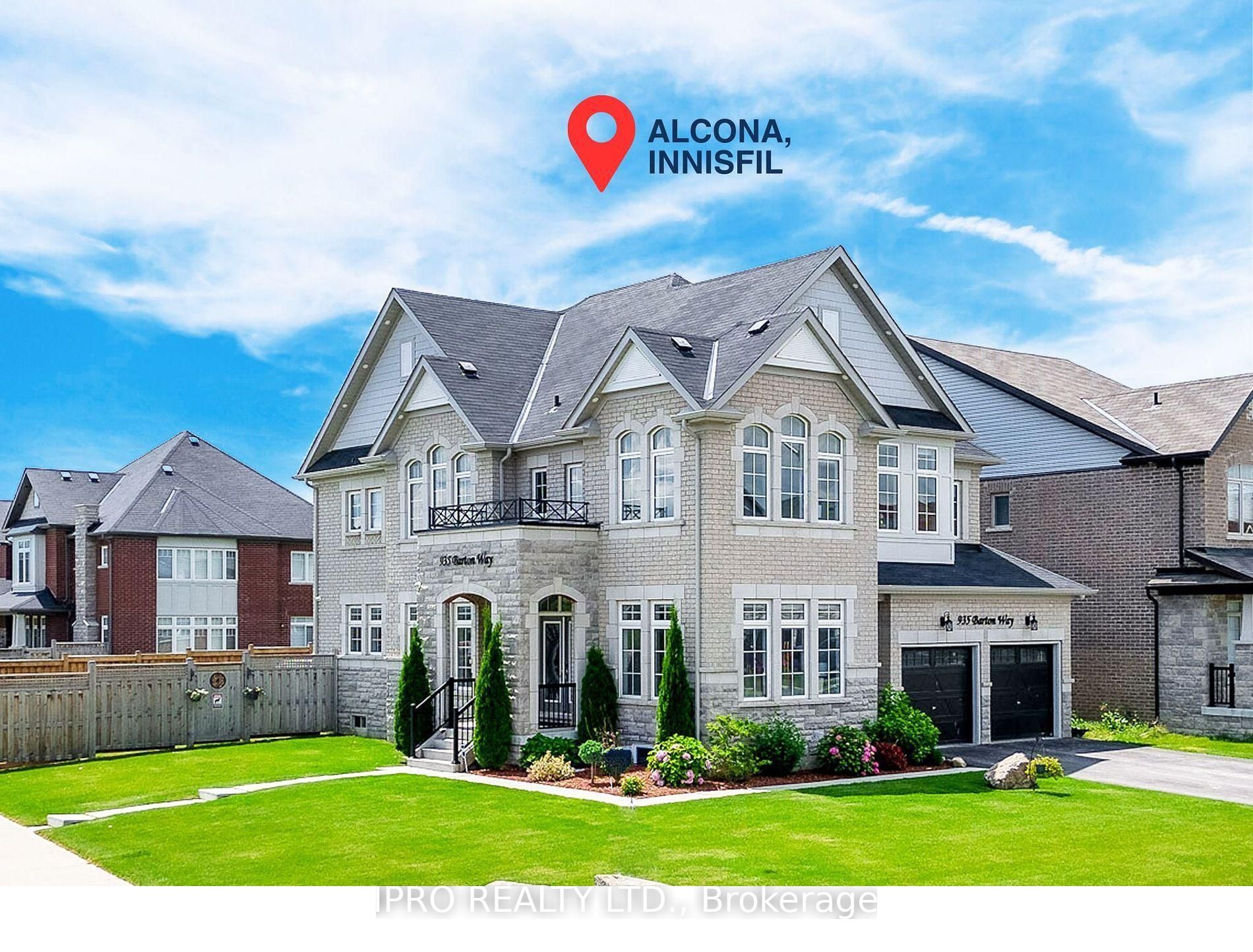This Legal 2-Bedroom Basement Apartment In The Heart Of Alcona Offers A Spacious And Modern Living Space With Its Own Separate Entrance. The Open-Concept Layout Includes A Bright Living Area, A Fully Equipped Kitchen With Stainless Steel Appliances, And Convenient In-Suite Laundry. The Apartment Also Features A 4-Piece Bathroom And Additional Soundproofing Between The Basement And Main Floor For Added Privacy. Freshly Painted And Well-Maintained, This Rental Is In A Perfect Location, Just Minutes From Groceries, Schools, Parks, Lake Simcoe, And Hwy 400.
No Smoking/Pets. Responsible For Shared Snow Removal. Tenant Insurance. Tenants Are Responsible For 40% Of Utilities. Please Attach Form 801, Sched. B.









