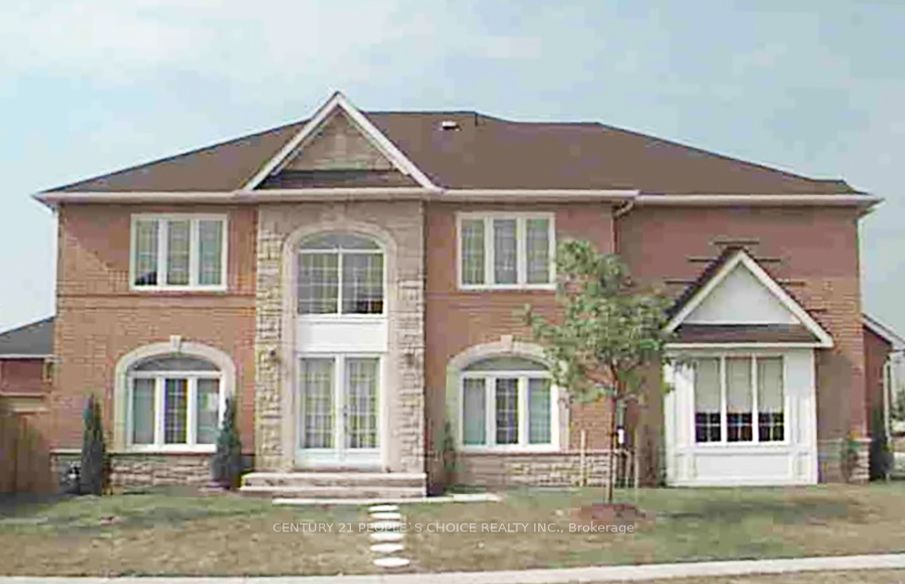Location ! Location ! Wow ! ,One of the best homes on the Block, Gorgeous Gem Corner lot, full of natural sunlight, Double door Entry with a covered Porch, Foyer, Spacious FOUR Bedrooms, Master Ensuite w/Seperate Shower, Granite Top, Main floor Laundry, Access to garage, Two parking included, Close to Walmart, Fortinos, Chapters, Schools, Public Transit and Park.
Basement EXCLUDED. Tenant to pay 70% of Utilities. No Smoking - No Pets

























