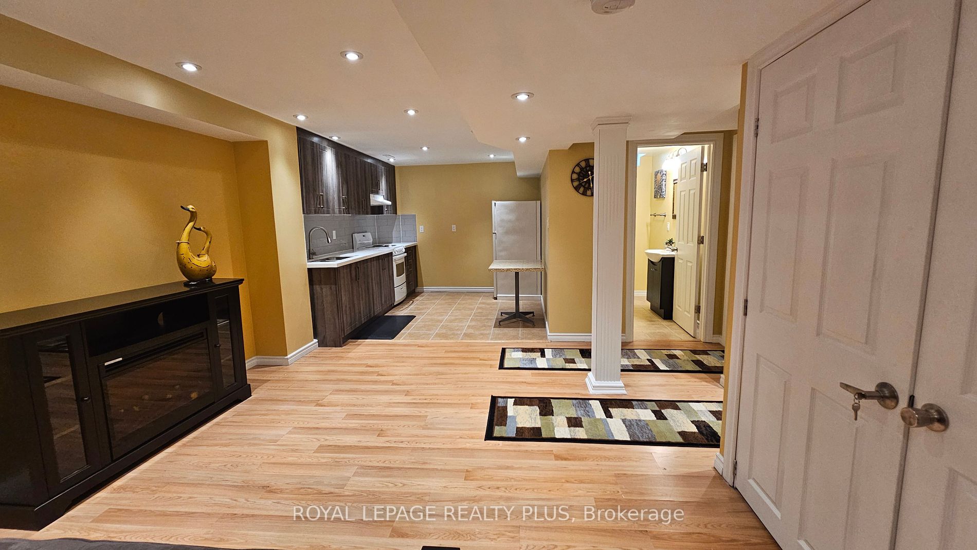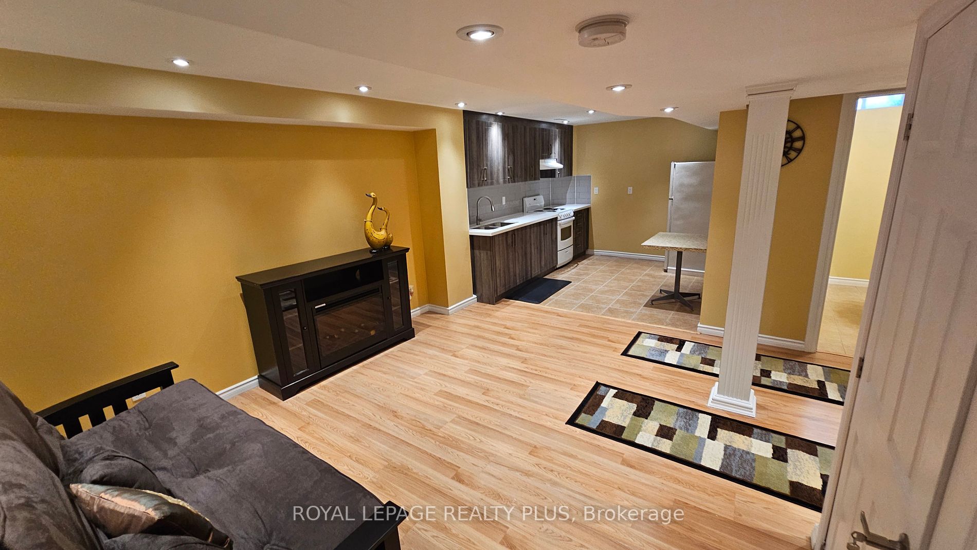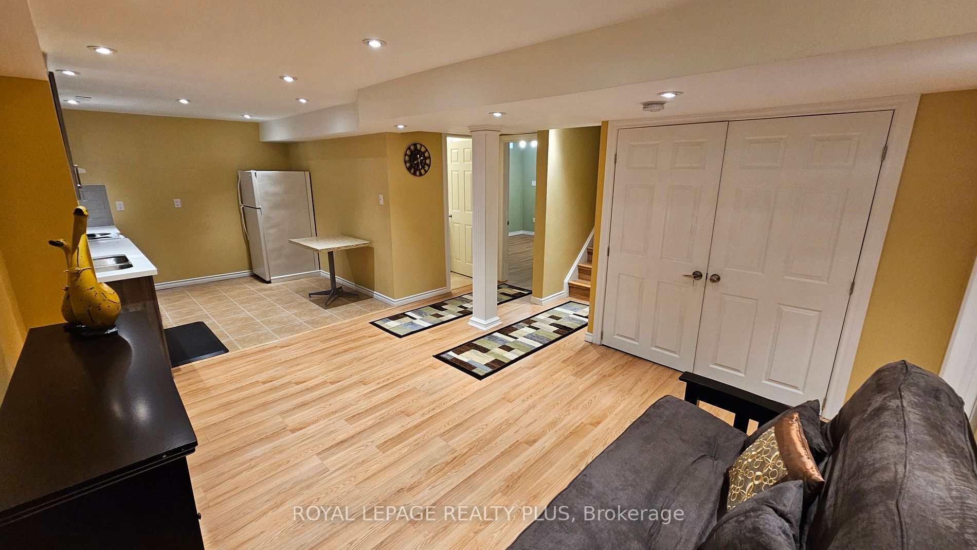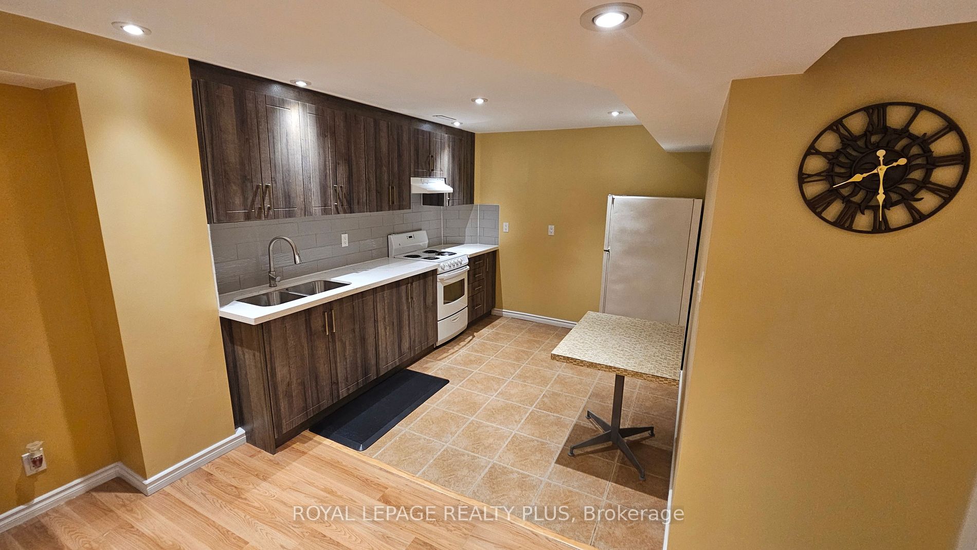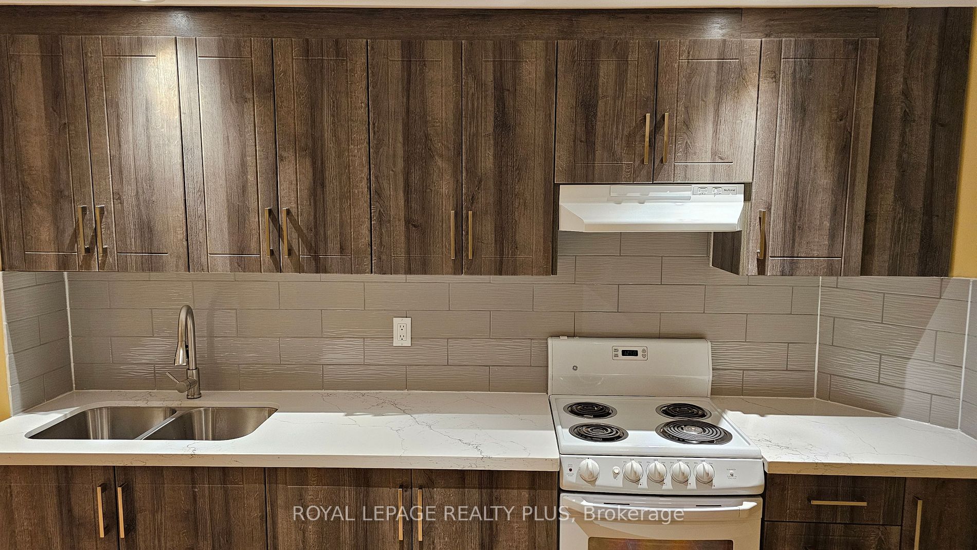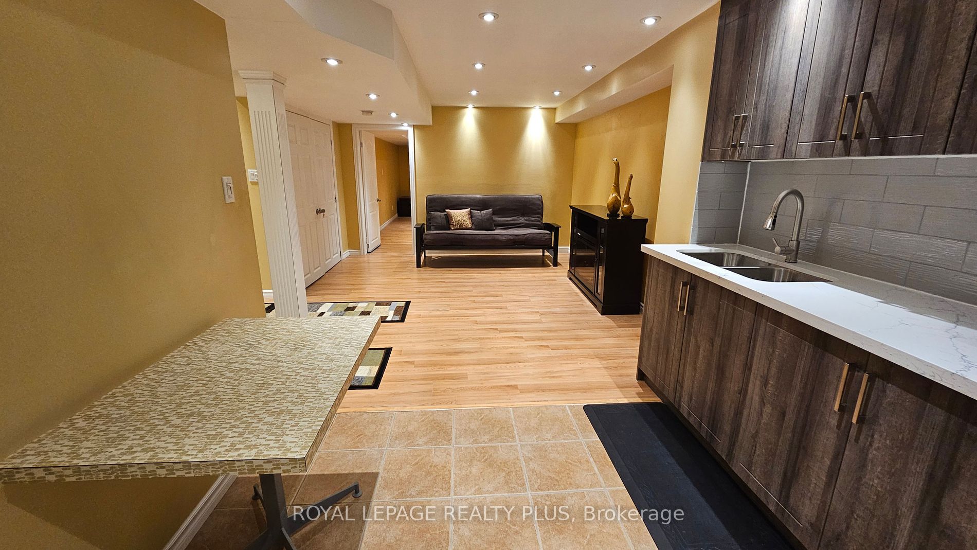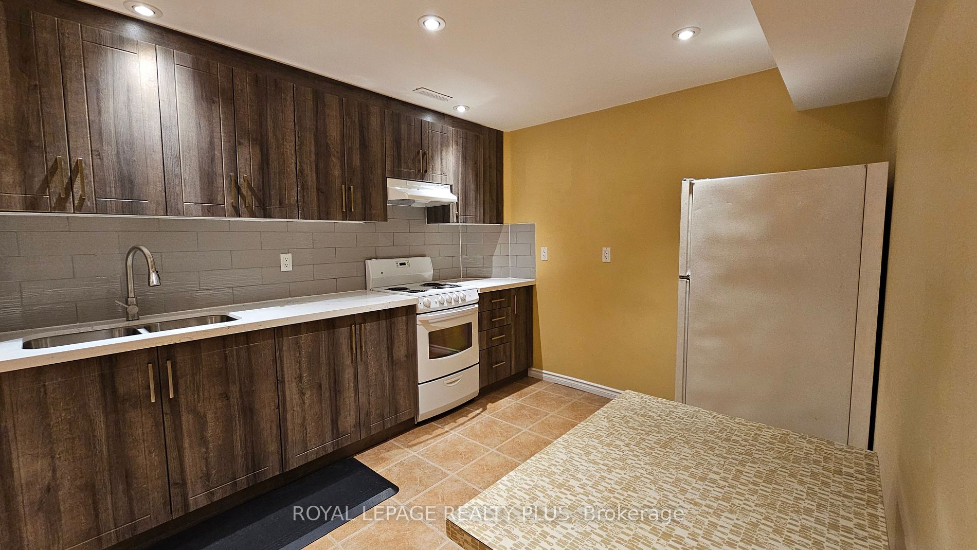Beautiful and spacious 2-bedroom basement apartment located in the quiet family-friendly neighbourhood of Springdale, this space is perfect for a young couple or small family. Both bedrooms are of ample size and the brand-new modern kitchen comes with plenty of storage and is equipped with the essential appliances you'll need. The whole apartment is lit up with more than a dozen pot lights and laminate flooring in the living room and bedrooms and ceramic tiles in the kitchen and bath complete the space. There's a private separate entrance for easy access to the unit and one driveway parking space is included. There are also plenty of parks to walk to in the neighbourhood and with no thru traffic on this peaceful crescent, it's a very safe place to play for those with kids.
Includes hydro, water, and gas. Close to parks, public transit, community center, the library, Trinity Commons Shopping Center, and the 410.



